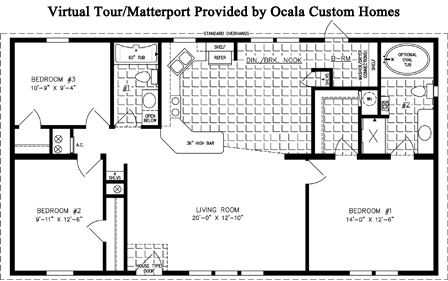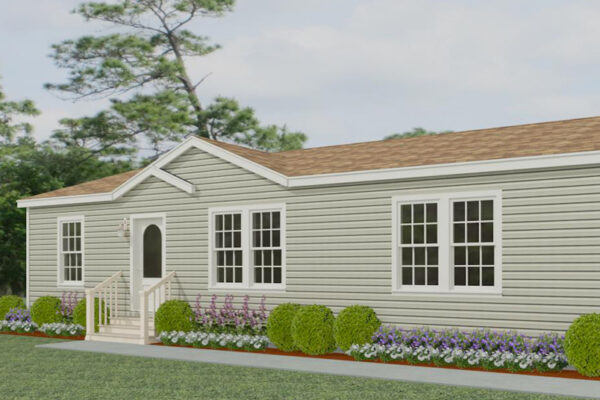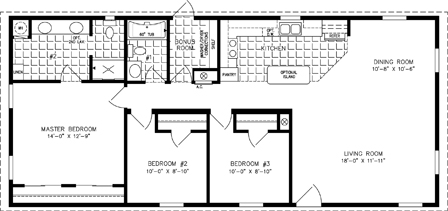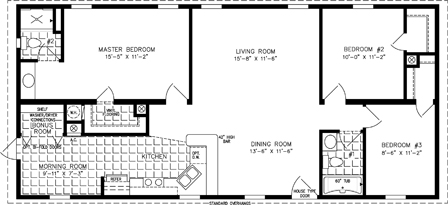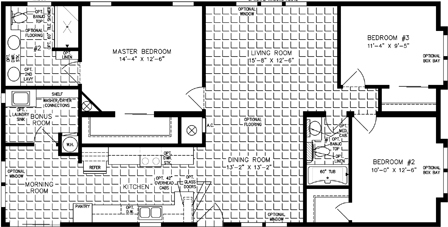IMLT-44818B
, The Imperial Limited
1280
Sq. ft.
3
Bedrooms
2
Bathrooms
28' x 48'
Exterior Dimensions
About This Floorplan
Overview
The IMLT-44818B double wide manufactured home manages to pack a multitude of amenities in its 1,280 square feet. Three bedrooms and two full bathrooms are accompanied by a large 20’ 0” x 12’ 10” living room, creating a dynamic floor plan with multiple uses. A 36” high bar separates the kitchen from the main entertainment space, offering additional guest seating and counter space. Take advantage of the natural sunlight in the kitchen’s charming breakfast nook, perfect for slow mornings and quiet dinners.
Floorplan Details
Square Footage
1280Bedrooms
3Living Rooms
1Bathrooms
2Laundry Rooms
1Exterior Dimensions
28' x 48'