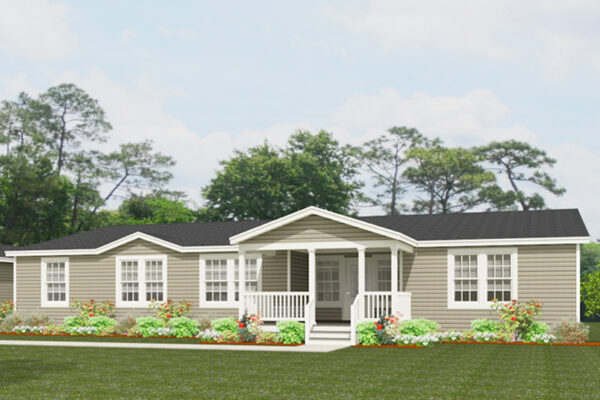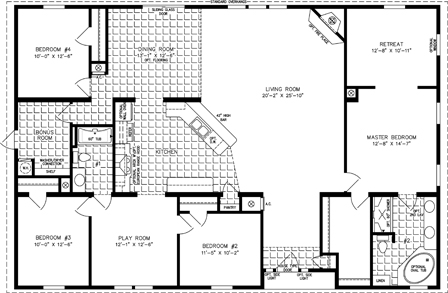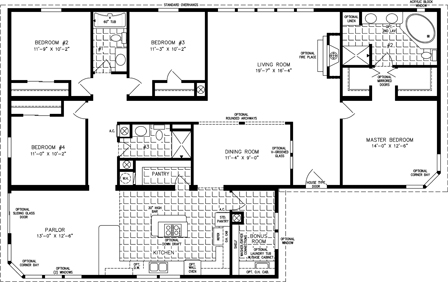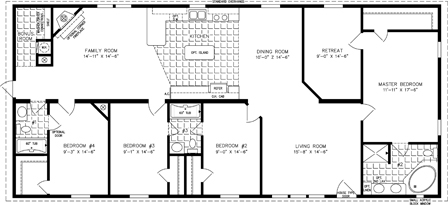Four Bedroom Manufactured Home Floor Plan | IMP-7604


2460
Sq. ft.
4
Bedrooms
2
Bathrooms
42' x 60'-8"
Exterior Dimensions
About This Floorplan
Overview
Immerse yourself in the elegance of the IMP-7604 triple-wide manufactured home, boasting a remarkable 2,460 square feet. With four bedrooms and two full bathrooms, this layout embodies both luxury and practicality. The heart of the home, the impressive 20’-2” x 25’-10” living room includes an optional fireplace and ample room for gatherings. The true star of the show, however, is the large master bedroom, which features an ensuite full bath as well as a private attached retreat room.
Floorplan Details
Square Footage
2460Bedrooms
4Living Rooms
1Den
2Bathrooms
2Laundry Rooms
1Exterior Dimensions
42' x 60'-8"


