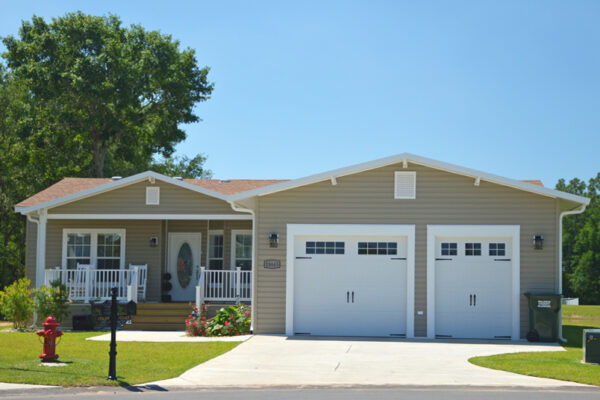ABOUT US
New Homes – Custom Home Packages – Your Lot or Ours
Nestled in Sebastian, FL, River Grove MH Village is home to many beautiful and affordable houses. Sebastian is tucked along the banks of the Indian River on Florida’s East Central East Coast, known as the state’s “Treasure Coast.”
Water sports are in abundance, from fishing on the river to deep-sea fishing in the Atlantic Ocean, anglers will find the area a delight. Other water sports include surfing, paddle boarding, pontoon tours, and airboat tours. Love uncovering treasures? Stroll along the beach in search of a doubloon, where many unique pieces of history have been uncovered from the Spanish Plate Fleet shipwreck in 1715.
Sebastian is a thriving community and here you can find festivals, music, and arts. Restaurants here are famous for their fresh seafood, and shopping is in abundance. Hikers will enjoy the many trails awaiting to be explored. We invite you to visit us soon and get to know the community of your dreams.

