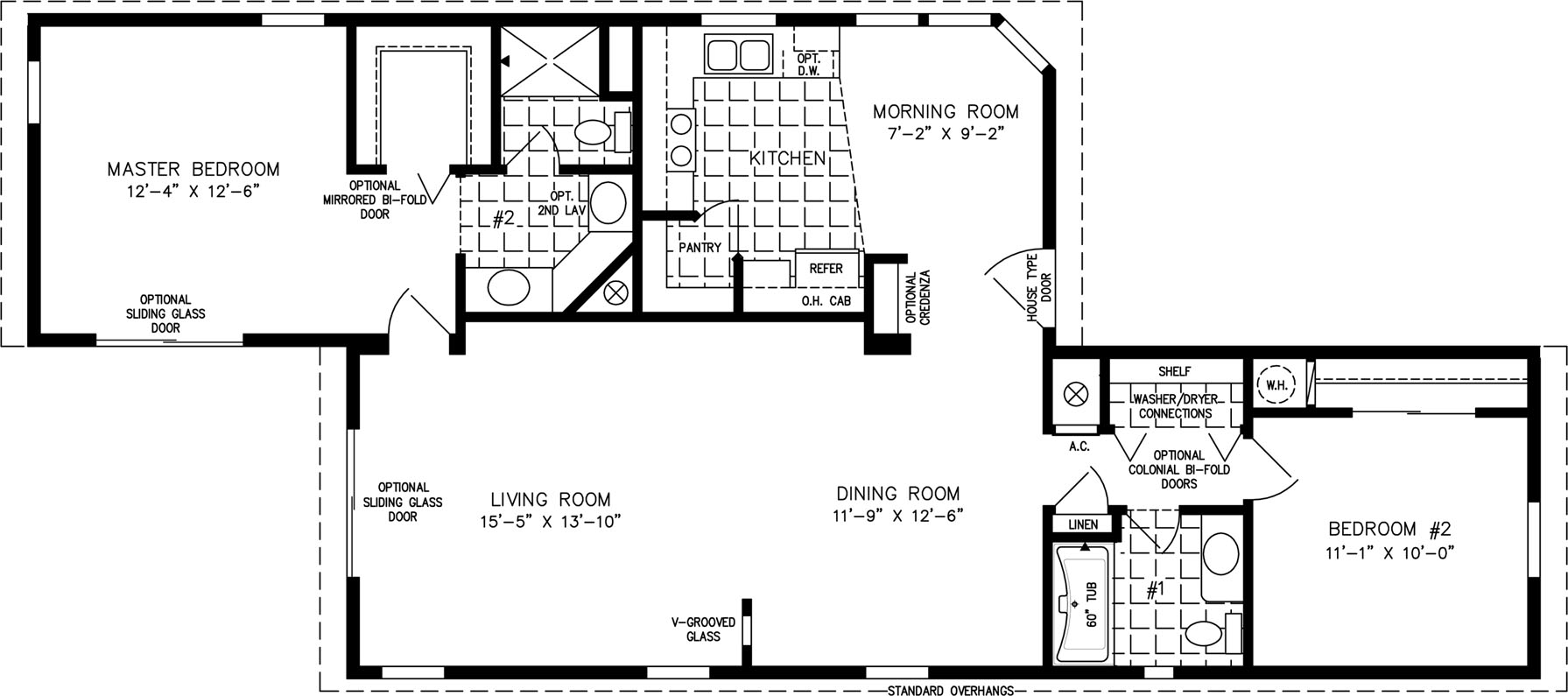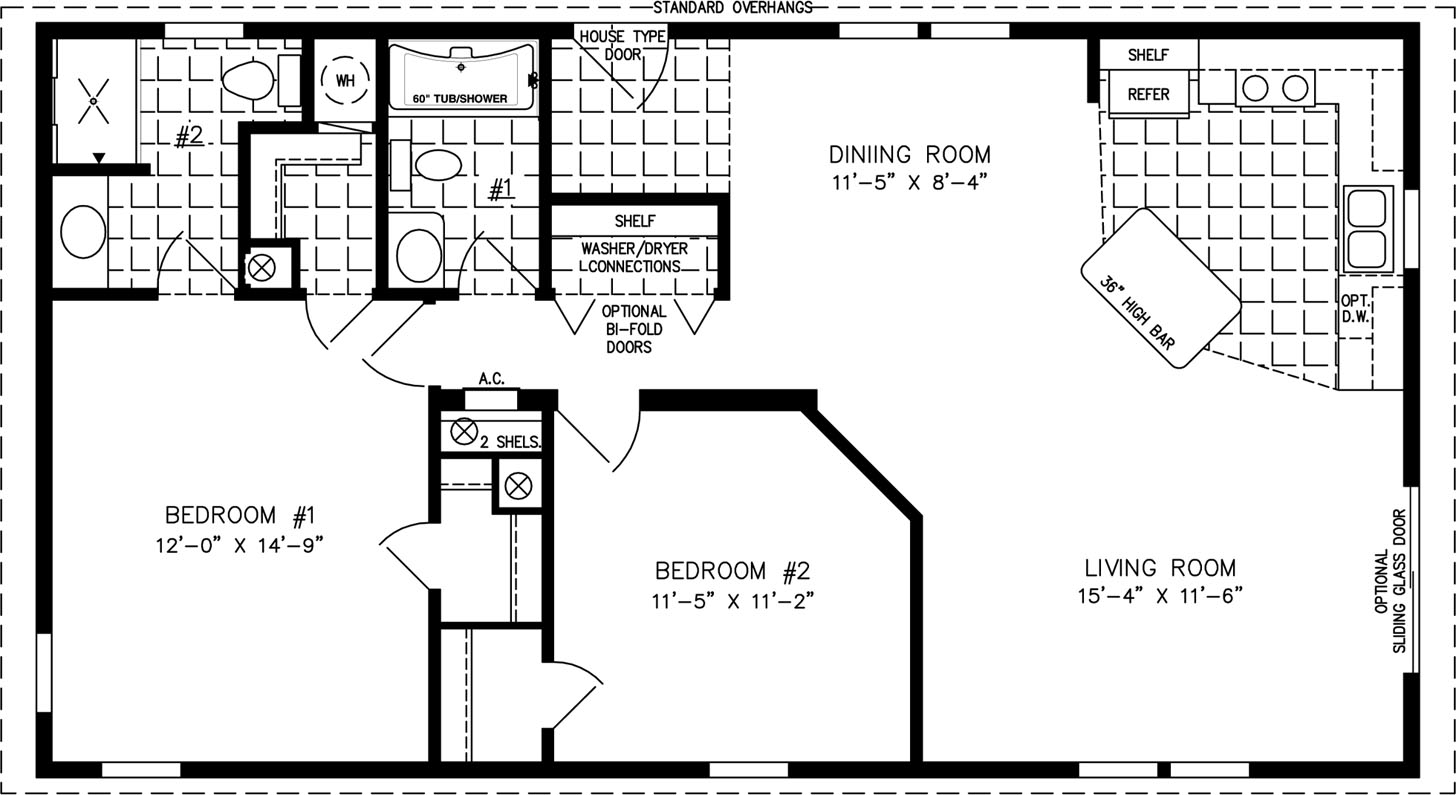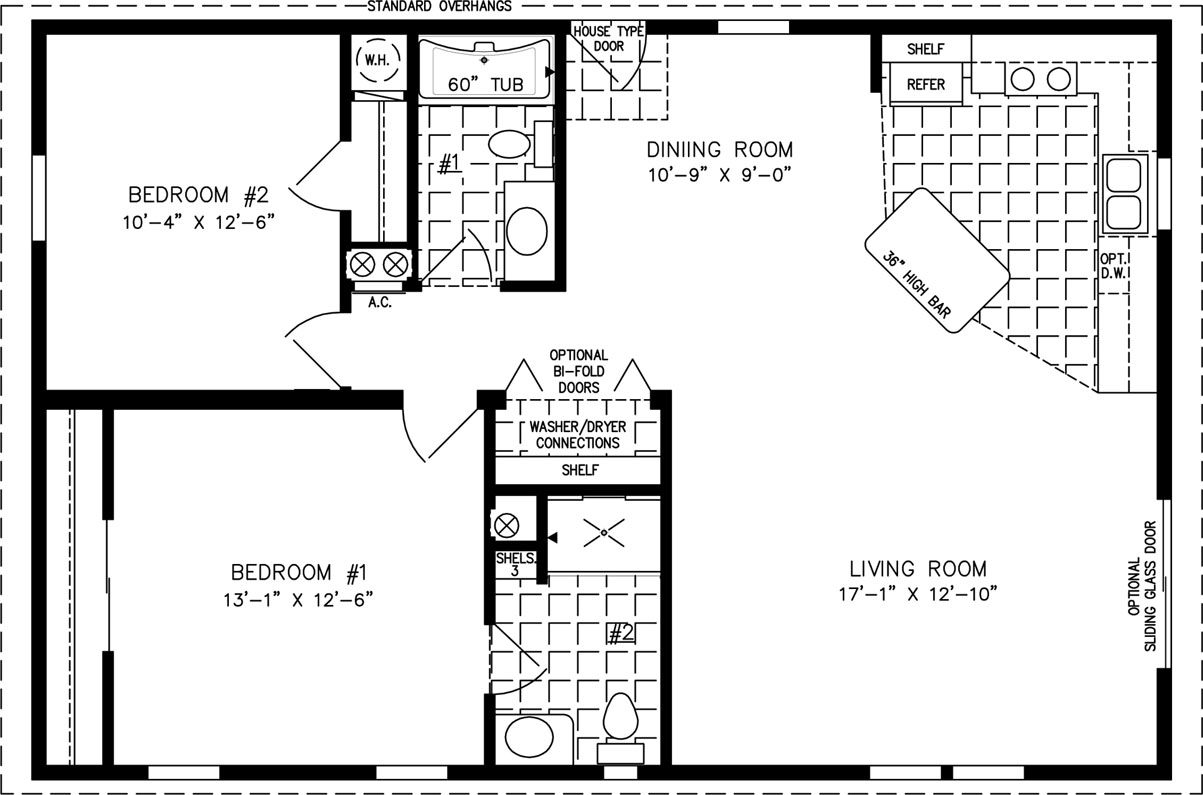IMP-2443A,
The Imperial
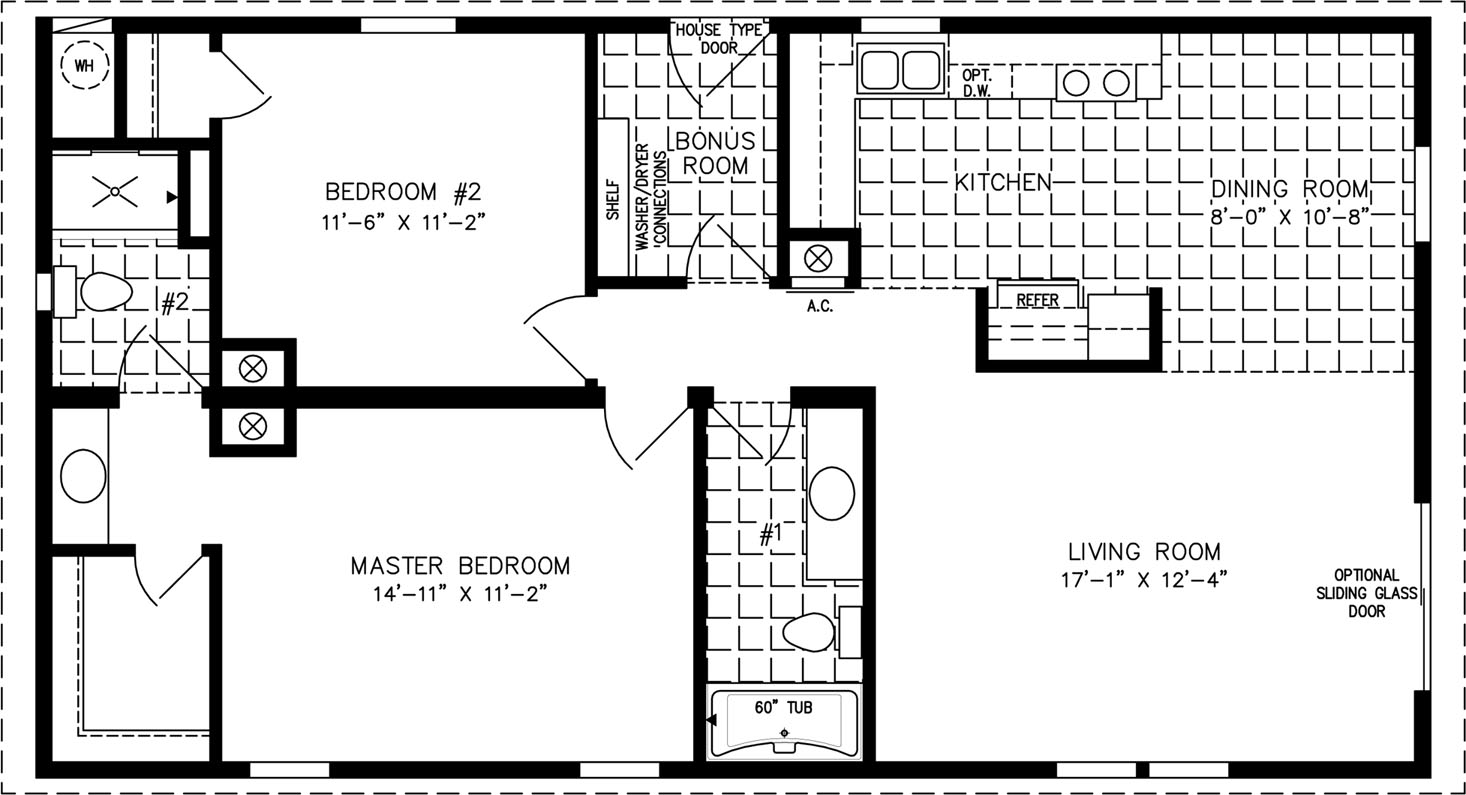
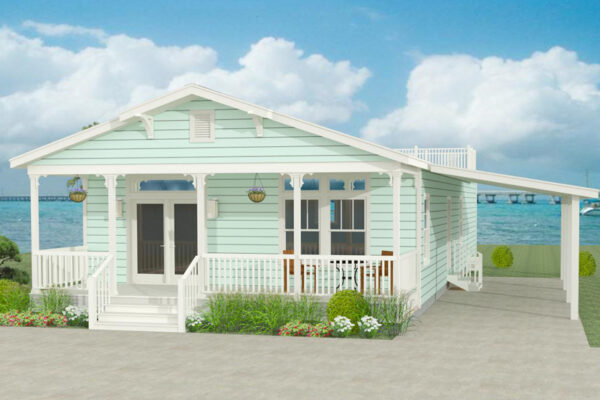

Sq. ft.
Bedrooms
Bathrooms
Exterior Dimensions
About This Floorplan
Overview
Designed with a welcoming, optional covered front porch that leads into the spacious 17’ 1” x 11’ 4” living room, the Imperial IMP-2443A double wide manufactured home is built to be inviting. This model features a luxury master bedroom with a full ensuite bath, perfect for those seeking a smaller overall home size without having to sacrifice on bedroom space. The semi-open floor plan allows for a seamless visual transition between the dining and living room, while the bonus room can serve as a multi-functional laundry and entry space.
Floorplan Details
Square Footage
1056Bedrooms
2Living Rooms
1Bathrooms
2Laundry Rooms
1Exterior Dimensions
24' x 44'
