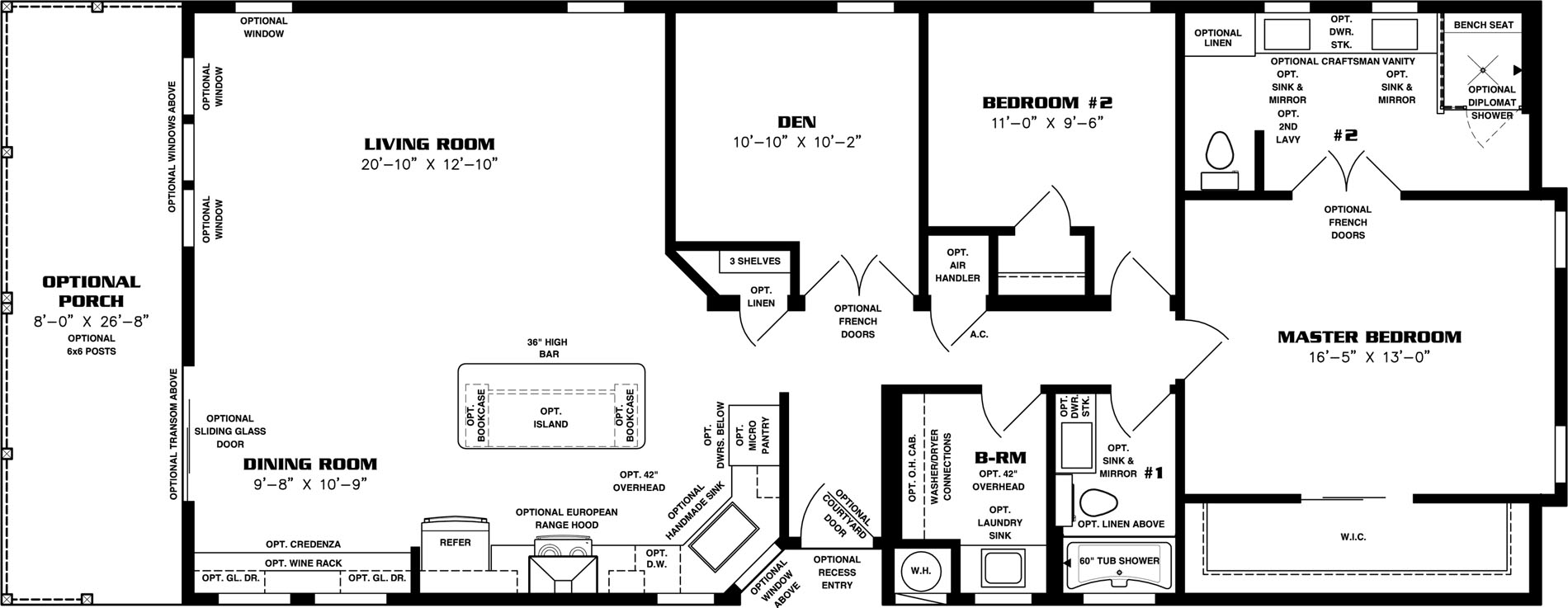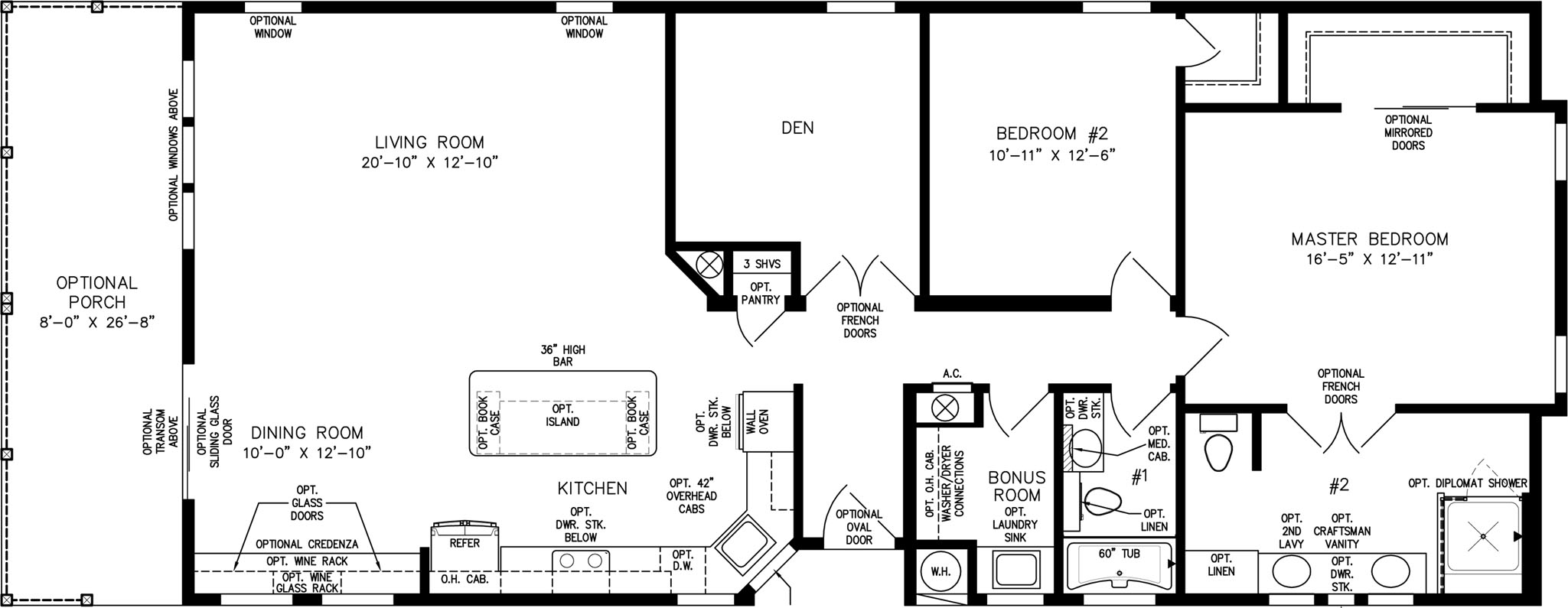TNR-7401,
The T N R
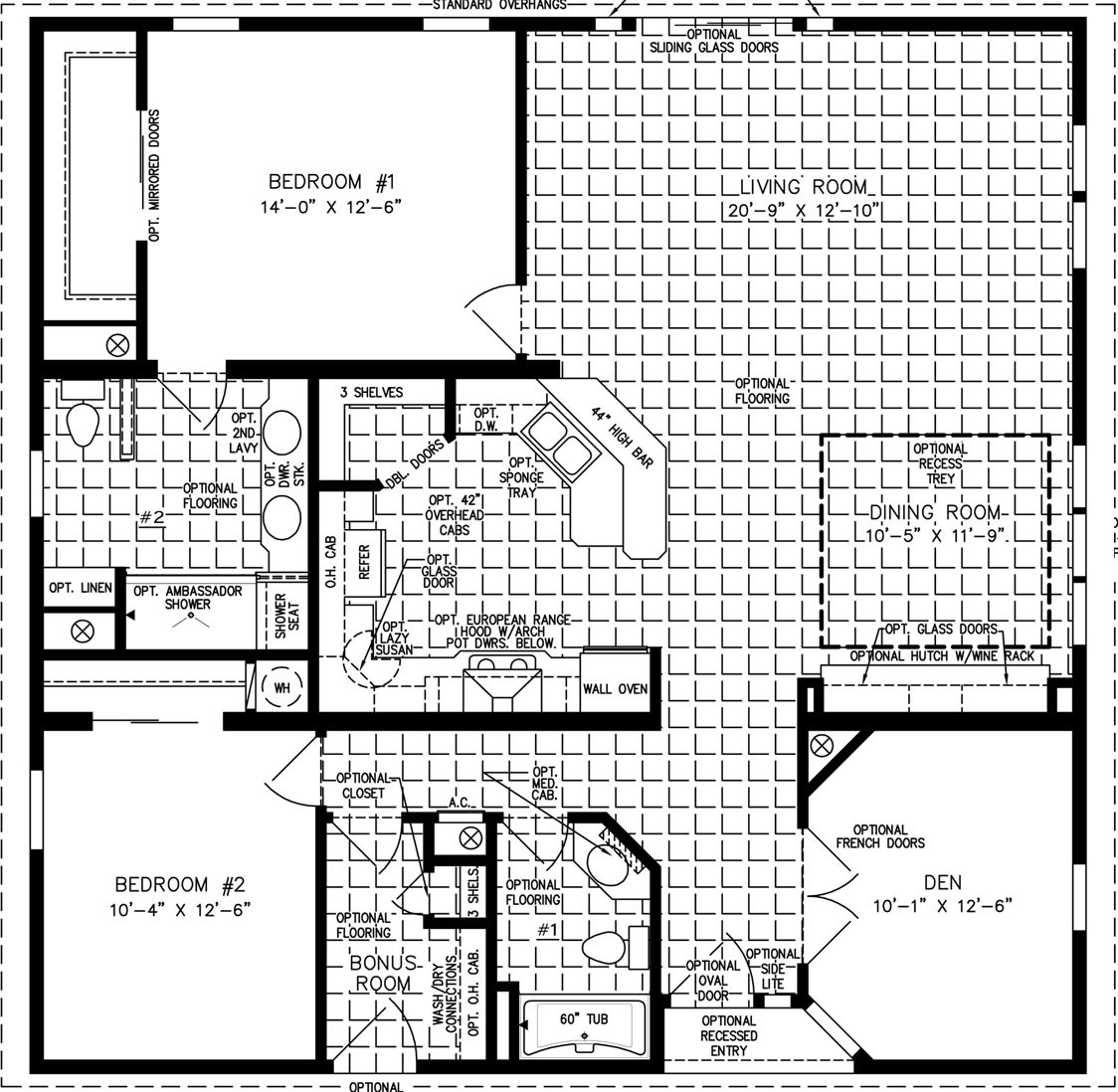
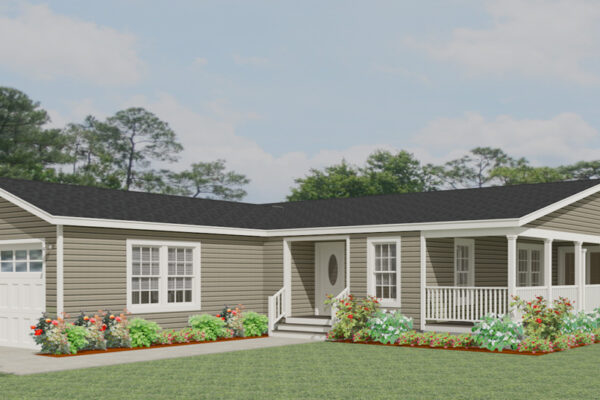
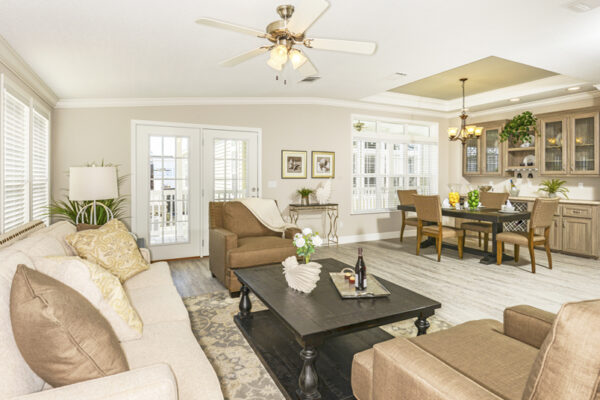
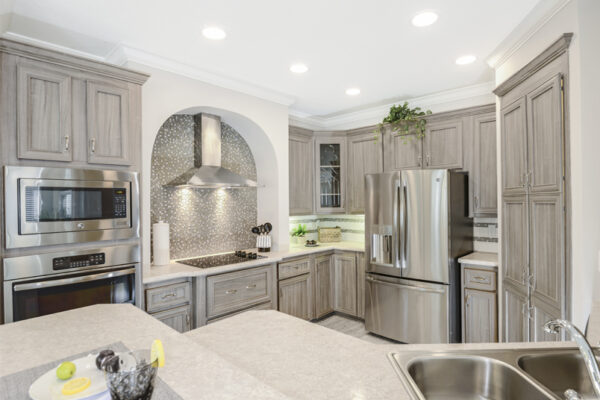
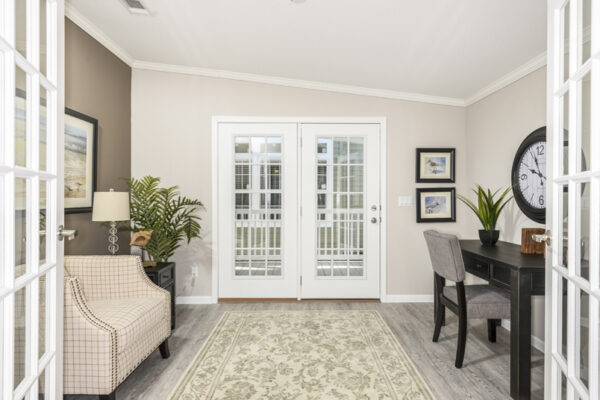
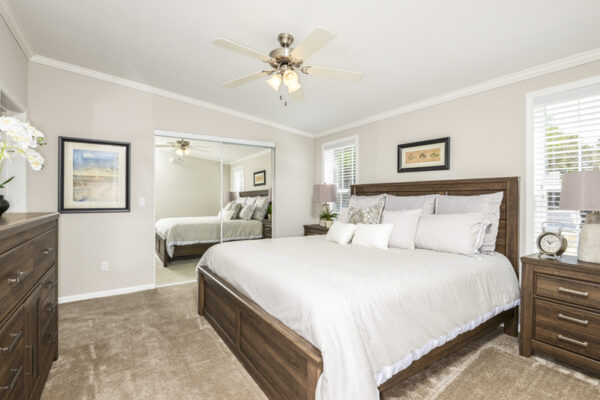
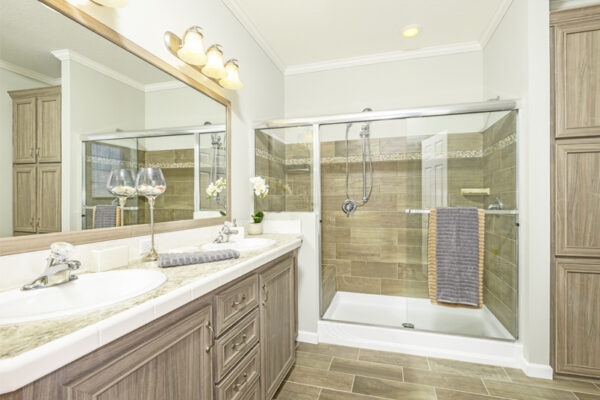
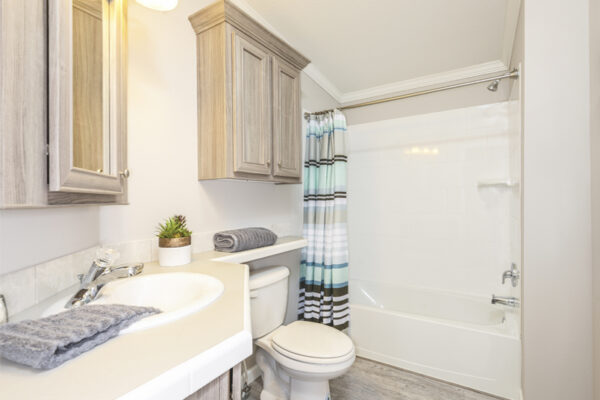
Sq. ft.
Bedrooms
Bathrooms
Exterior Dimensions
About This Floorplan
Overview
Offering a generous 1,600 square feet of living space, the TNR-7401 Triple Wide manufactured home delivers flexibility and modern design in a spacious format. This model includes two bedrooms and two full bathrooms, along with a cozy den that can serve as an office, media room, or additional guest space. The master bedroom features an ensuite bath, while a wide central hallway connects each area with ease. A small staircase leads to a recessed entryway, giving the home curb appeal and character. Ideal for those who want extra room to live, work, and relax, this model is built to accommodate a range of lifestyles.
Floorplan Details
Square Footage
1600Bedrooms
2Living Rooms
1Den
1Bathrooms
2Laundry Rooms
1Exterior Dimensions
42' x 40'
