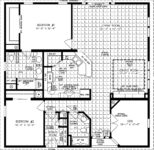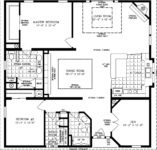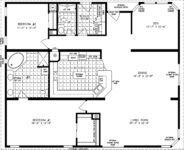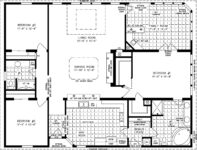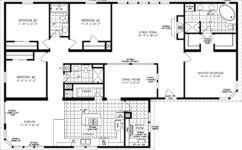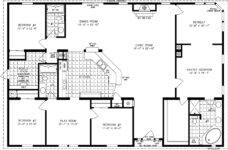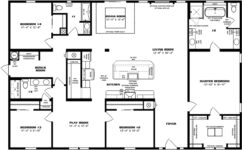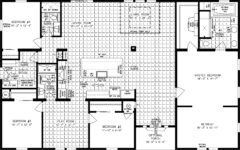Triple Wide Floor Plans
Discover the design flexibility that triple-wide manufactured homes offer. At Jacobsen Homes, our triple-wide manufactured homes can be constructed in various configurations that include two, three, or four bedrooms. Find a triple-wide manufactured home in sizes ranging from 1,600 to 2,497 square feet.

