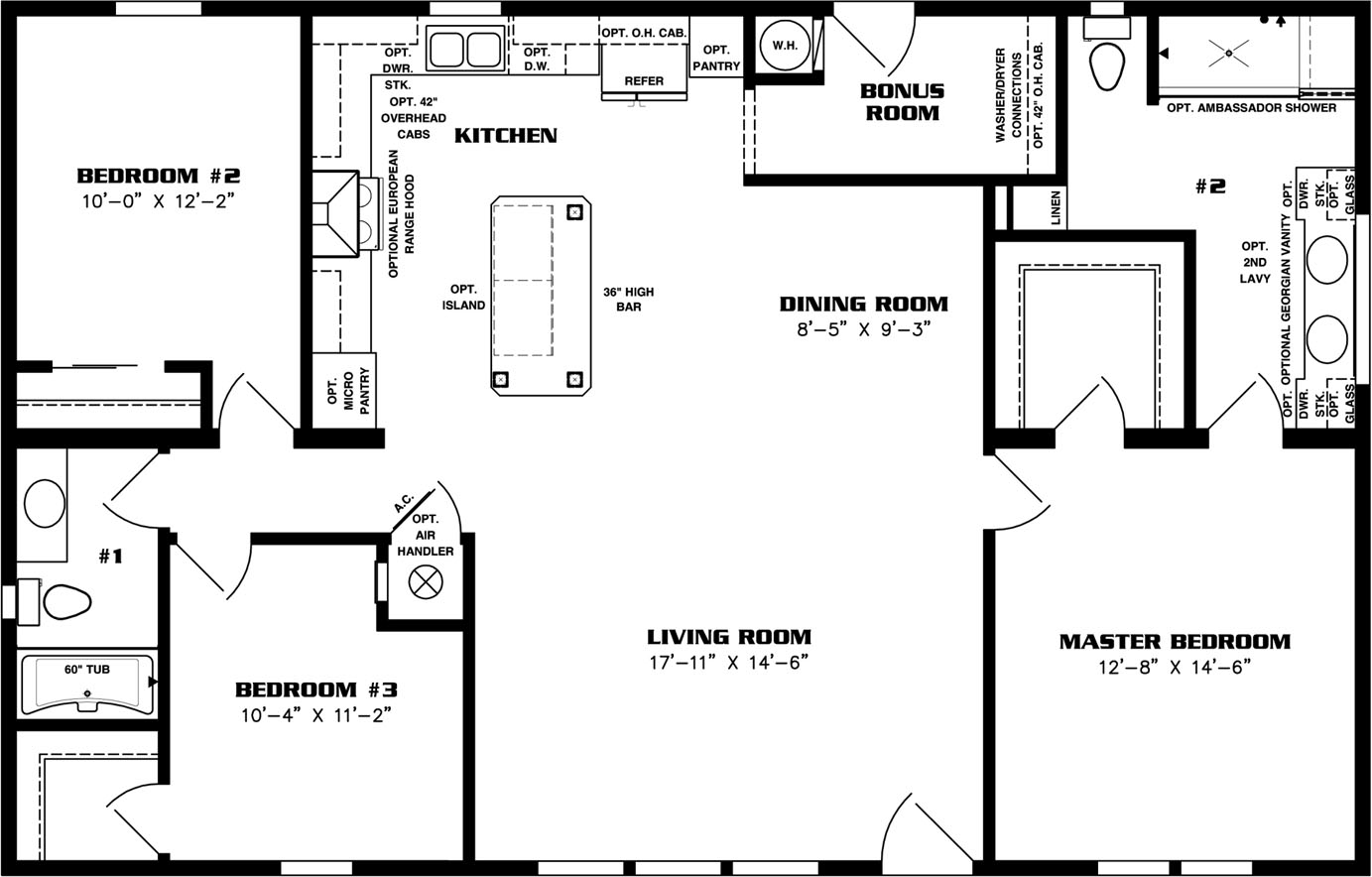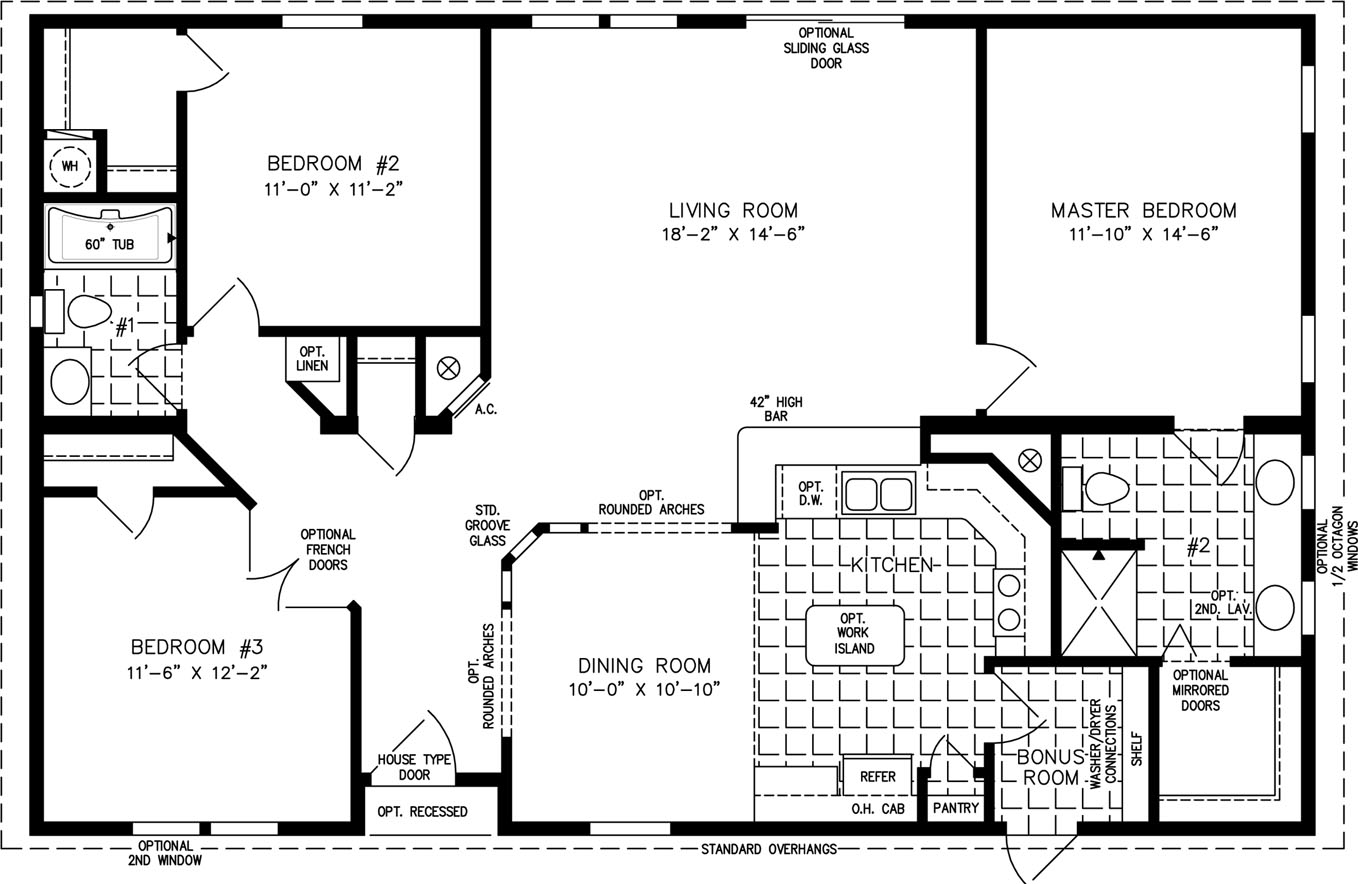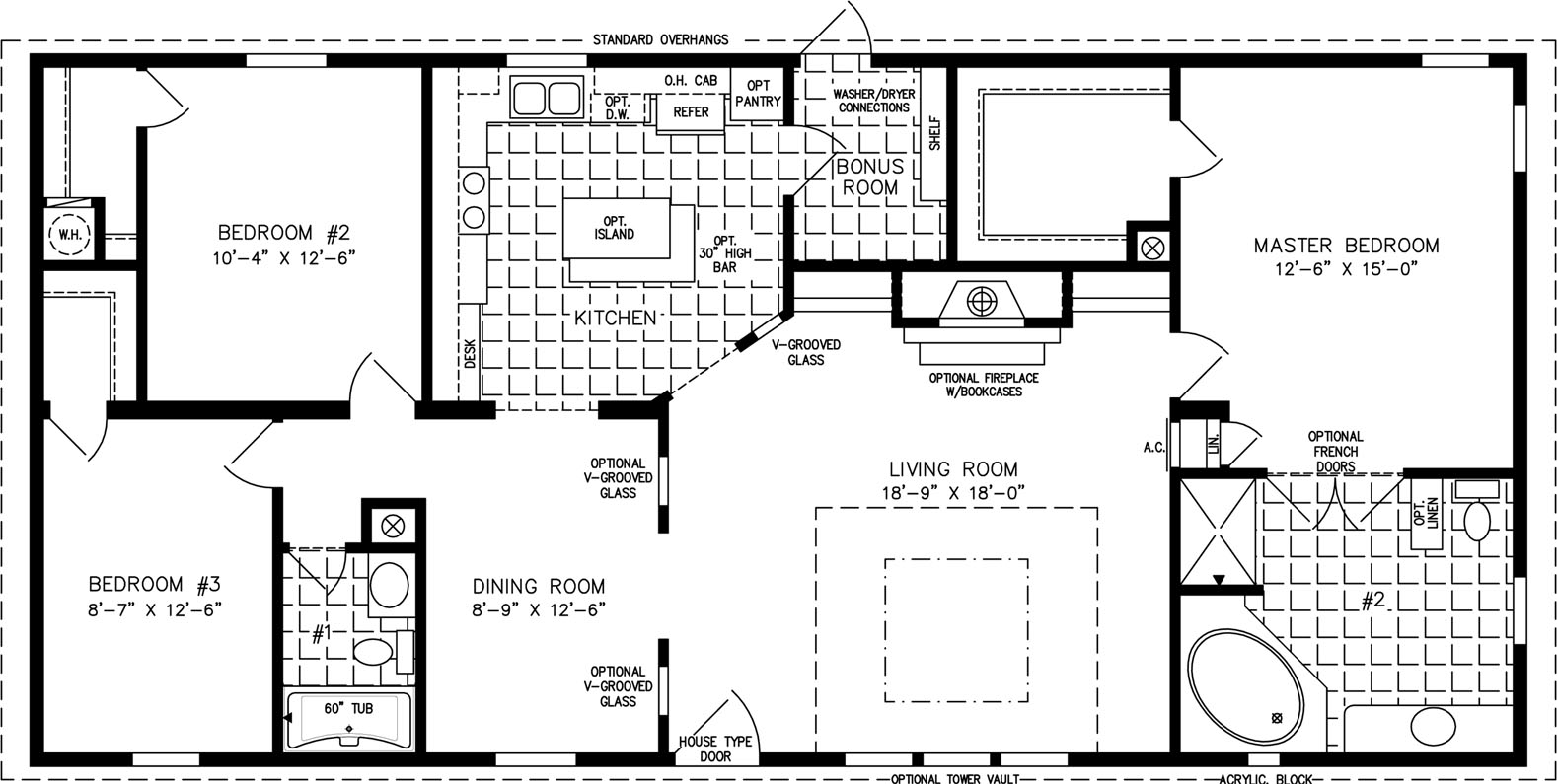IMP-6502B,
The Imperial
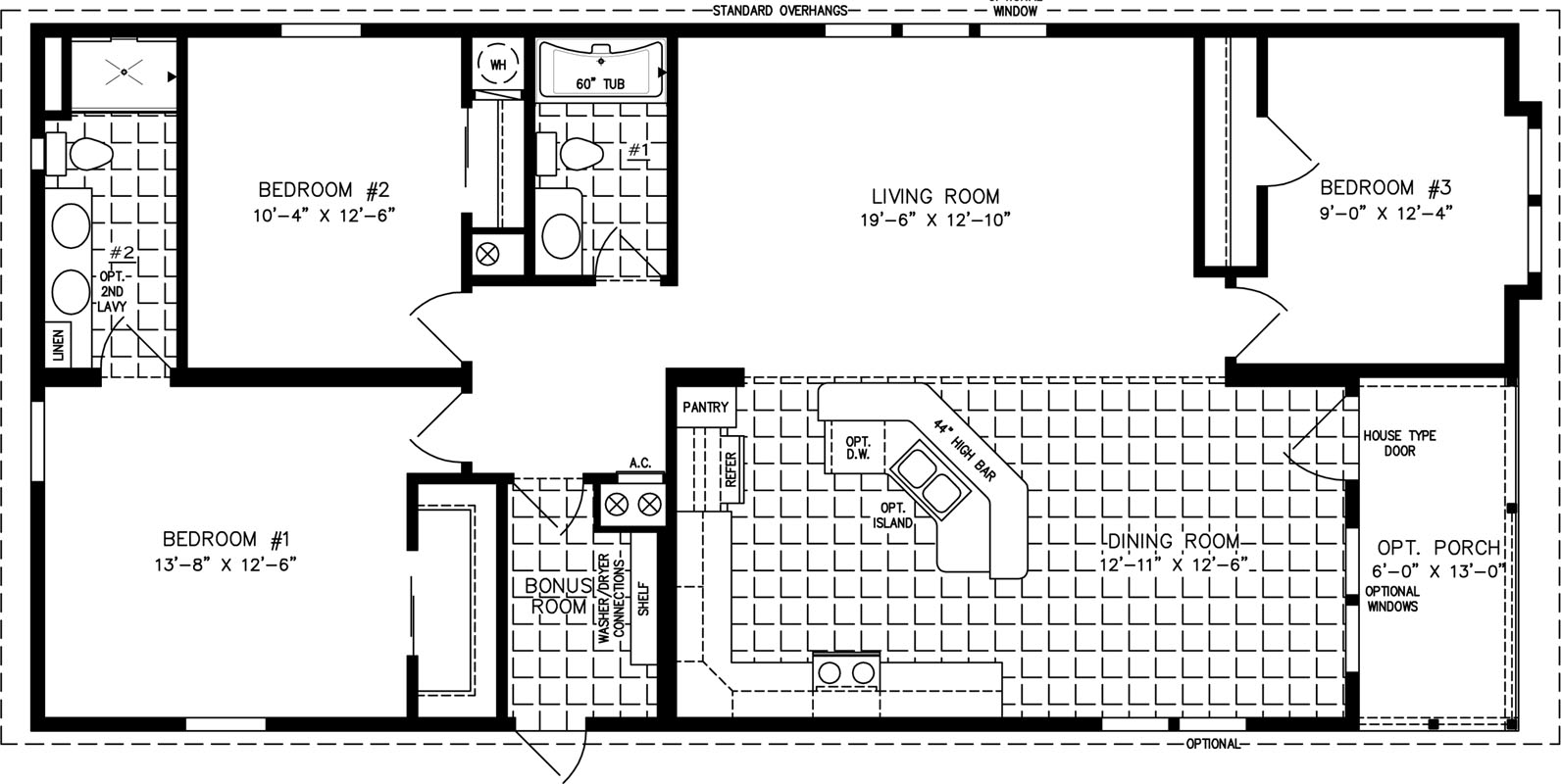
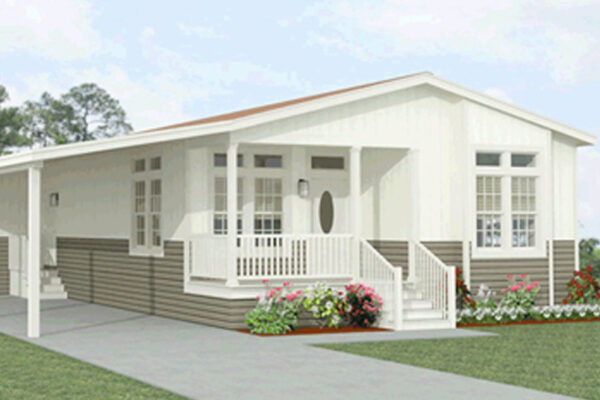

1414
Sq. ft.
3
Bedrooms
2
Bathrooms
28' x 56'/50'-8"
Exterior Dimensions
About This Floorplan
Overview
The optional front porch on our IMP-6502B double wide manufactured home model offers owners the opportunity to create a welcoming, traditional entryway. From there, the home opens up into a large dining room and living room area, made larger by an open-concept floor plan design. The 44” high bar creates additional seating and entertainment space, separating the kitchen from the rest of the home. With three bedrooms and two full baths, this model is well-equipped for families, couples, or retirees.
Floorplan Details
Square Footage
1414Bedrooms
3Living Rooms
1Bathrooms
2Laundry Rooms
1Exterior Dimensions
28' x 56'/50'-8"
