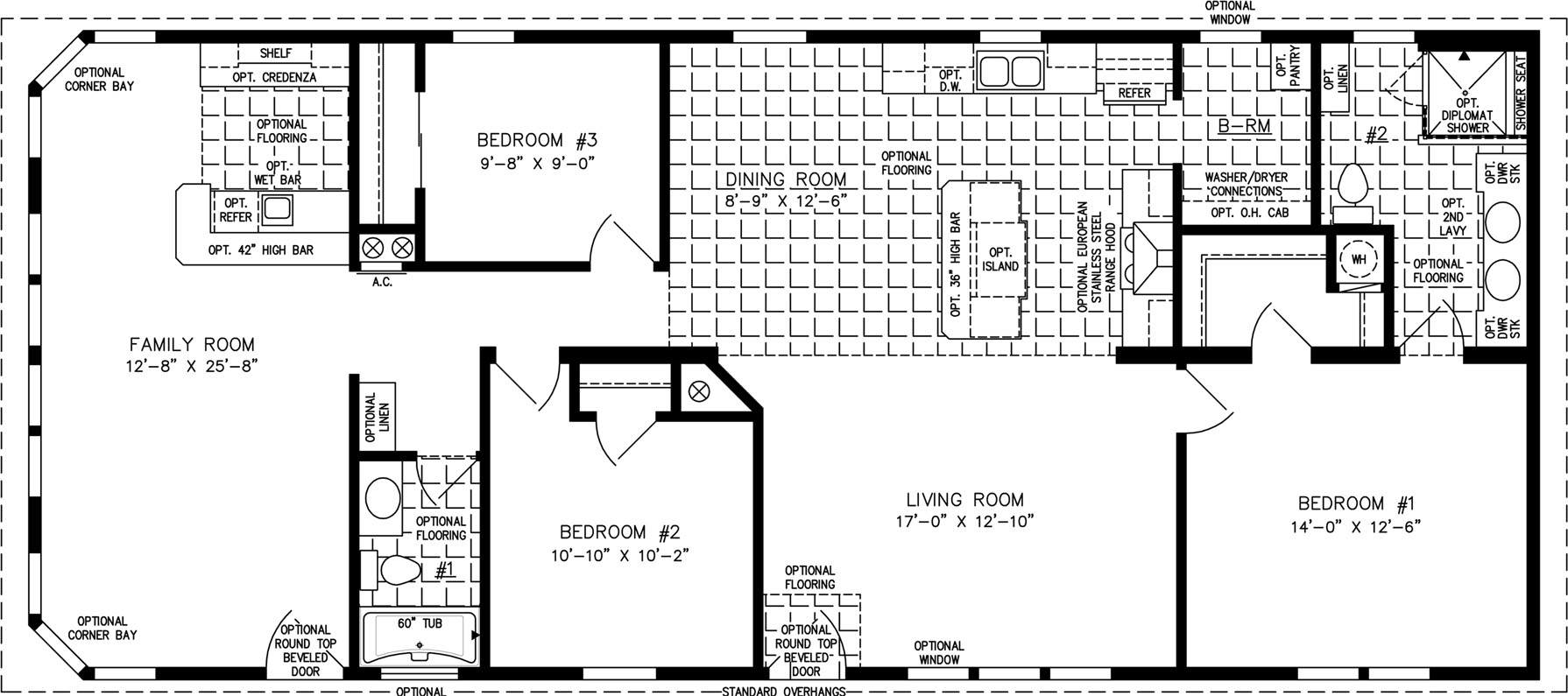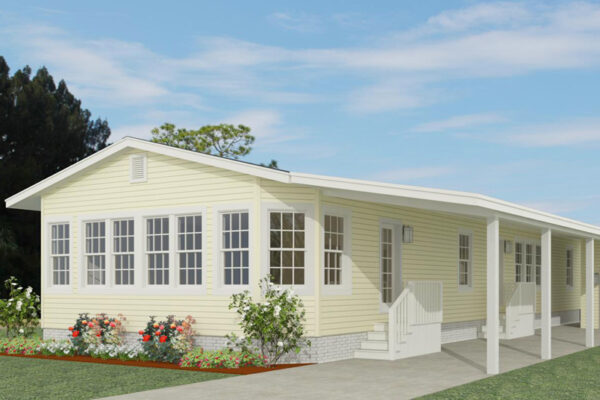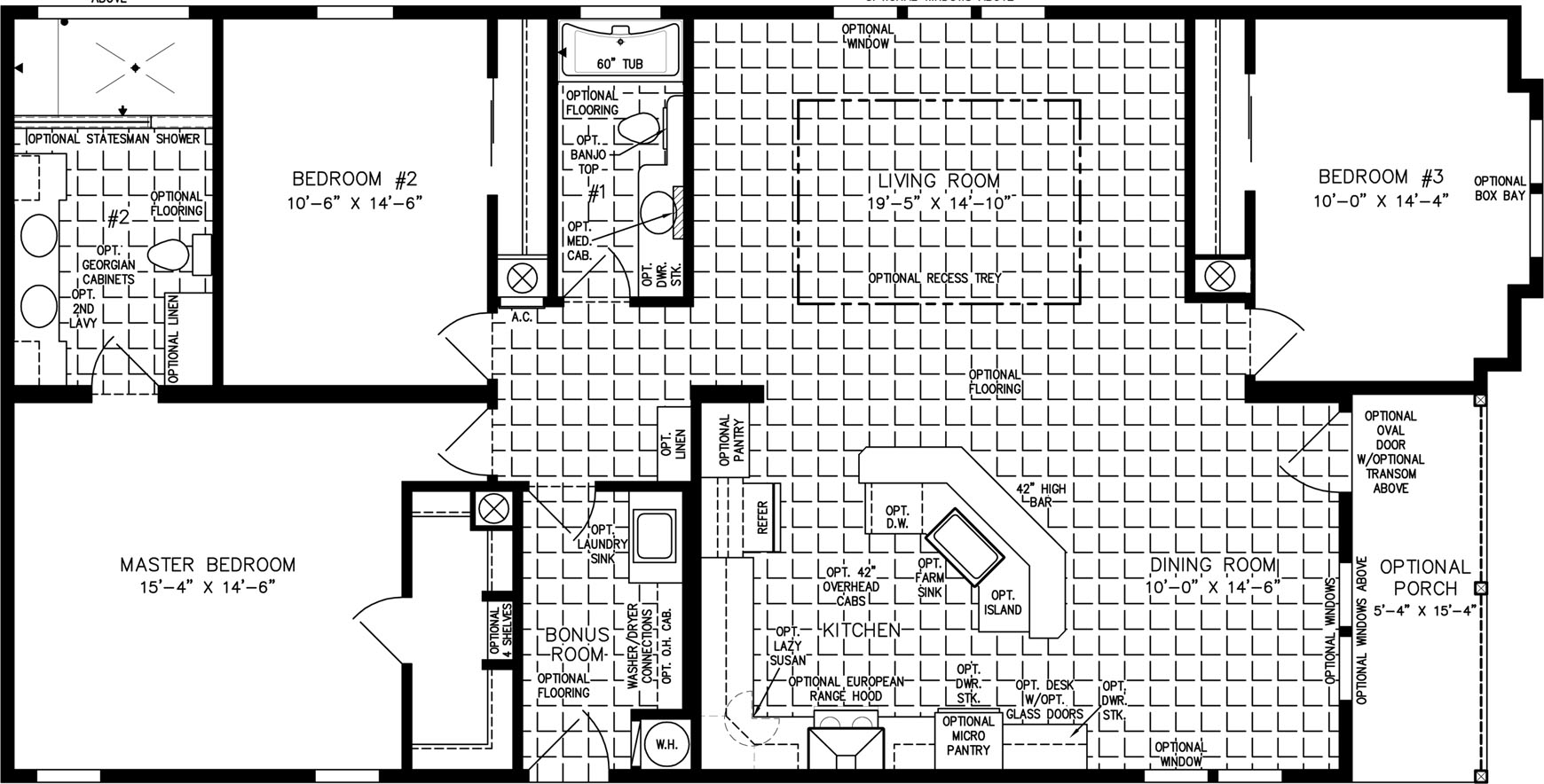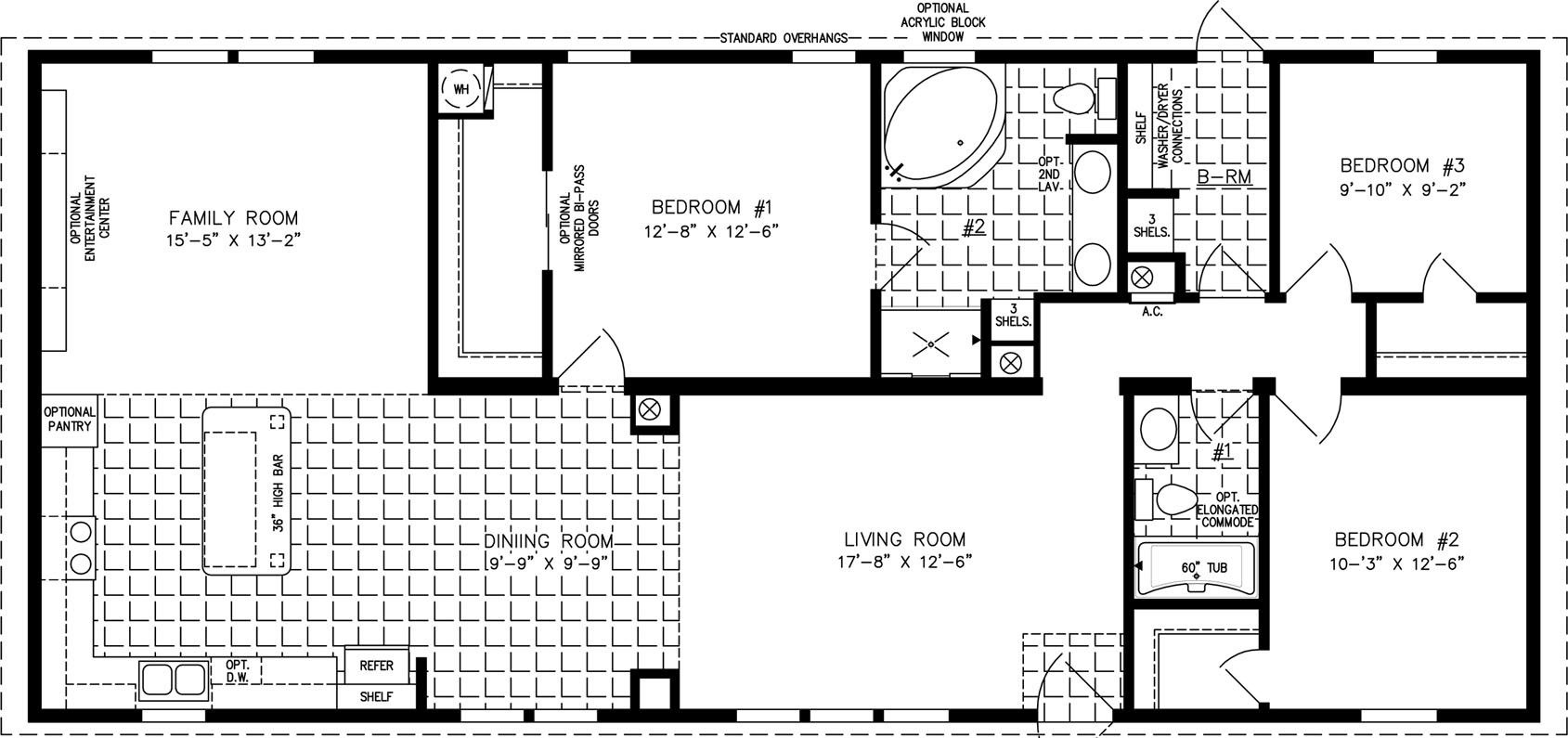IMP-4623B-525,
The Imperial



1653
Sq. ft.
3
Bedrooms
2
Bathrooms
28' x 62'
Exterior Dimensions
About This Floorplan
Overview
Perhaps the most enviable features of the IMP-4623B-525 double wide modular home is its sun-drenched family room. Boasting four large panel windows and two optional corner bays, this room is filled with natural light year-round. Perfect for hosting, this family room can be upgraded to include a 42” high bar, a full-service wet bar, and built-in credenza. Rounding out the home’s 1,653 square feet are three bedrooms, two full baths, a large kitchen and dining area, and a spacious living room.
Floorplan Details
Square Footage
1653Bedrooms
3Living Rooms
2Bathrooms
2Laundry Rooms
1Exterior Dimensions
28' x 62'

