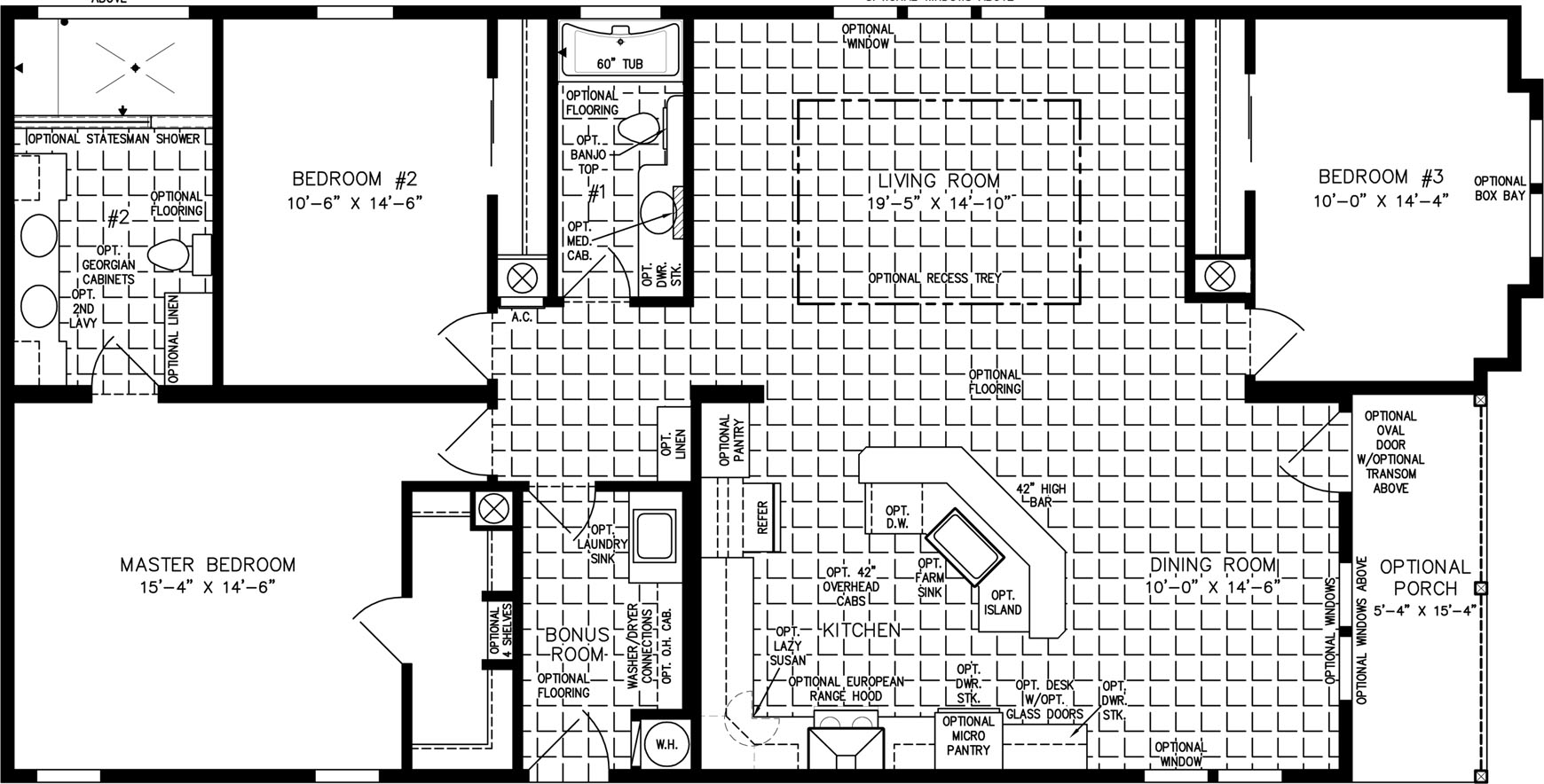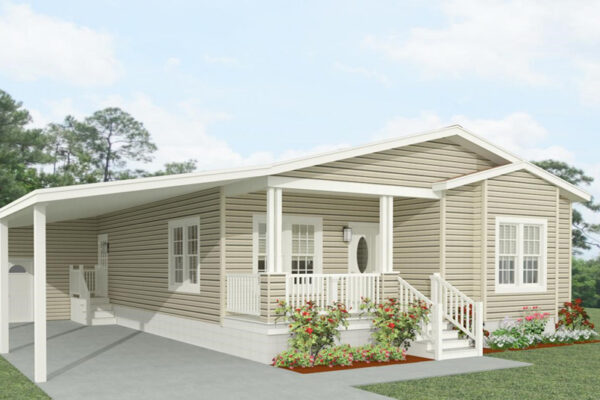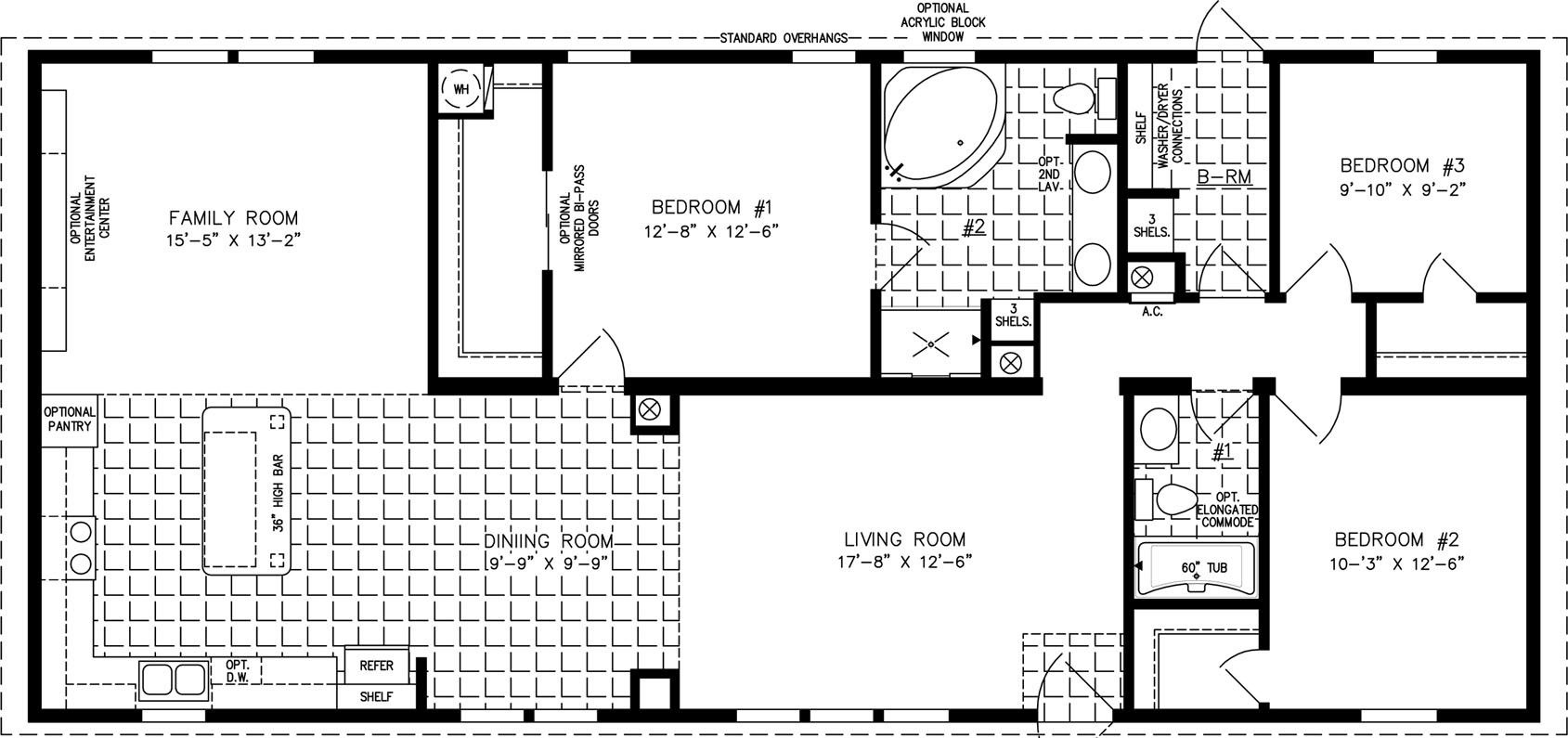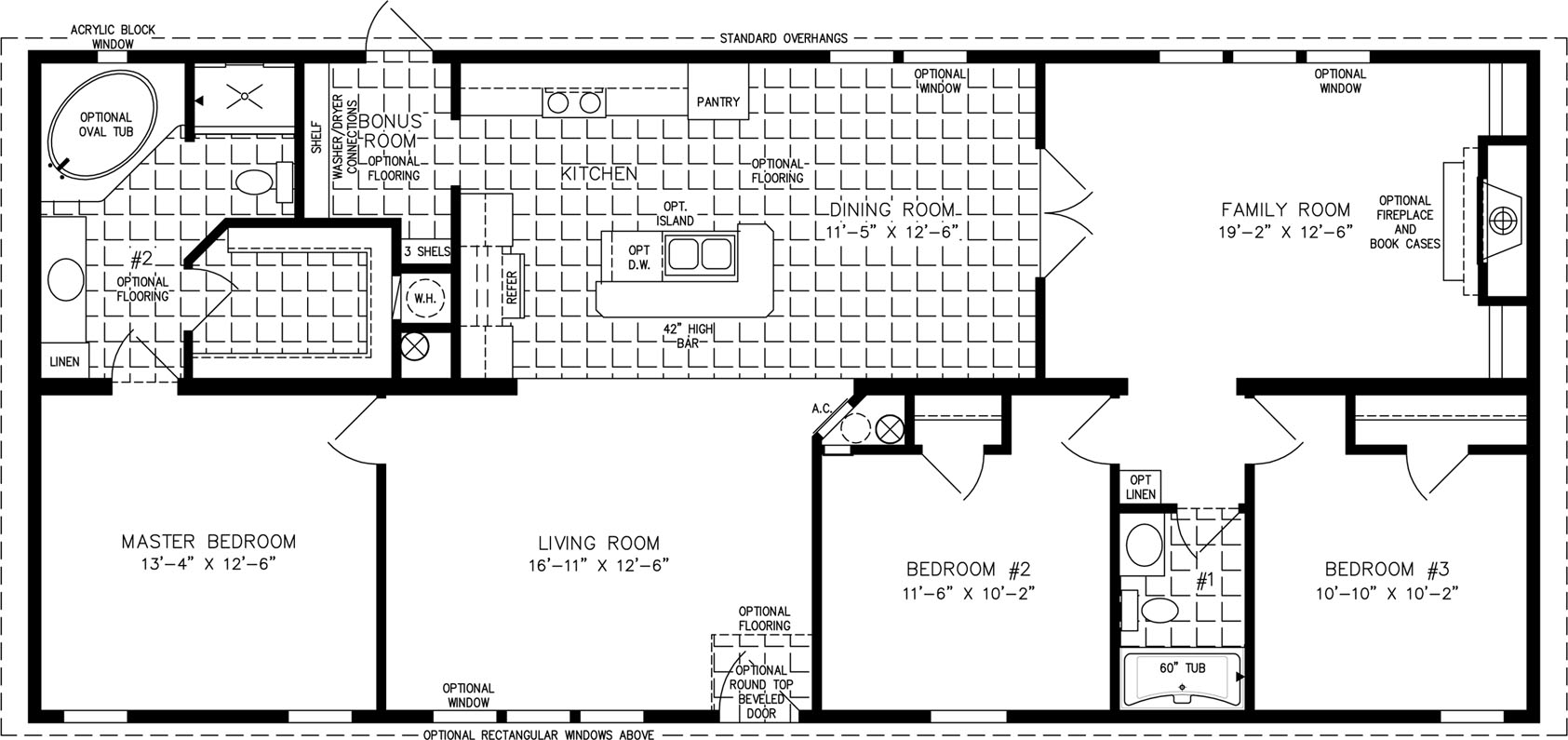IMP-6531W-36272,
The Imperial

1739
Sq. ft.
3
Bedrooms
2
Bathrooms
32' X 60'/53'-4"
Exterior Dimensions
About This Floorplan
Overview
If you’re searching for a double wide modular home that includes a lavish master bedroom, look no further than the IMP-6531W-36272. At 15’ 4” x 14’ 8”, this enviable bedroom includes a spacious ensuite bath that comes outfitted with an optional statesman shower and double sink vanity. The bedroom also features a walk-in closet, and is separated from the main entertainment areas by the home’s bonus laundry room.
Floorplan Details
Square Footage
1739Bedrooms
3Living Rooms
1Bathrooms
2Laundry Rooms
1Exterior Dimensions
32' X 60'/53'-4"


