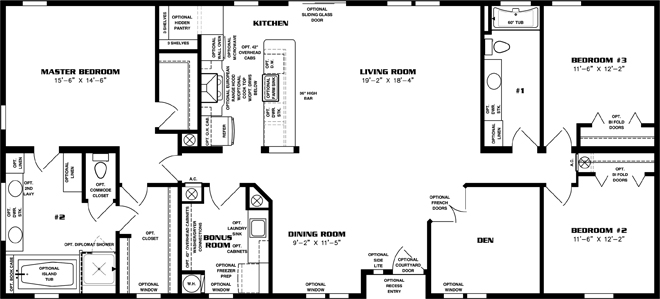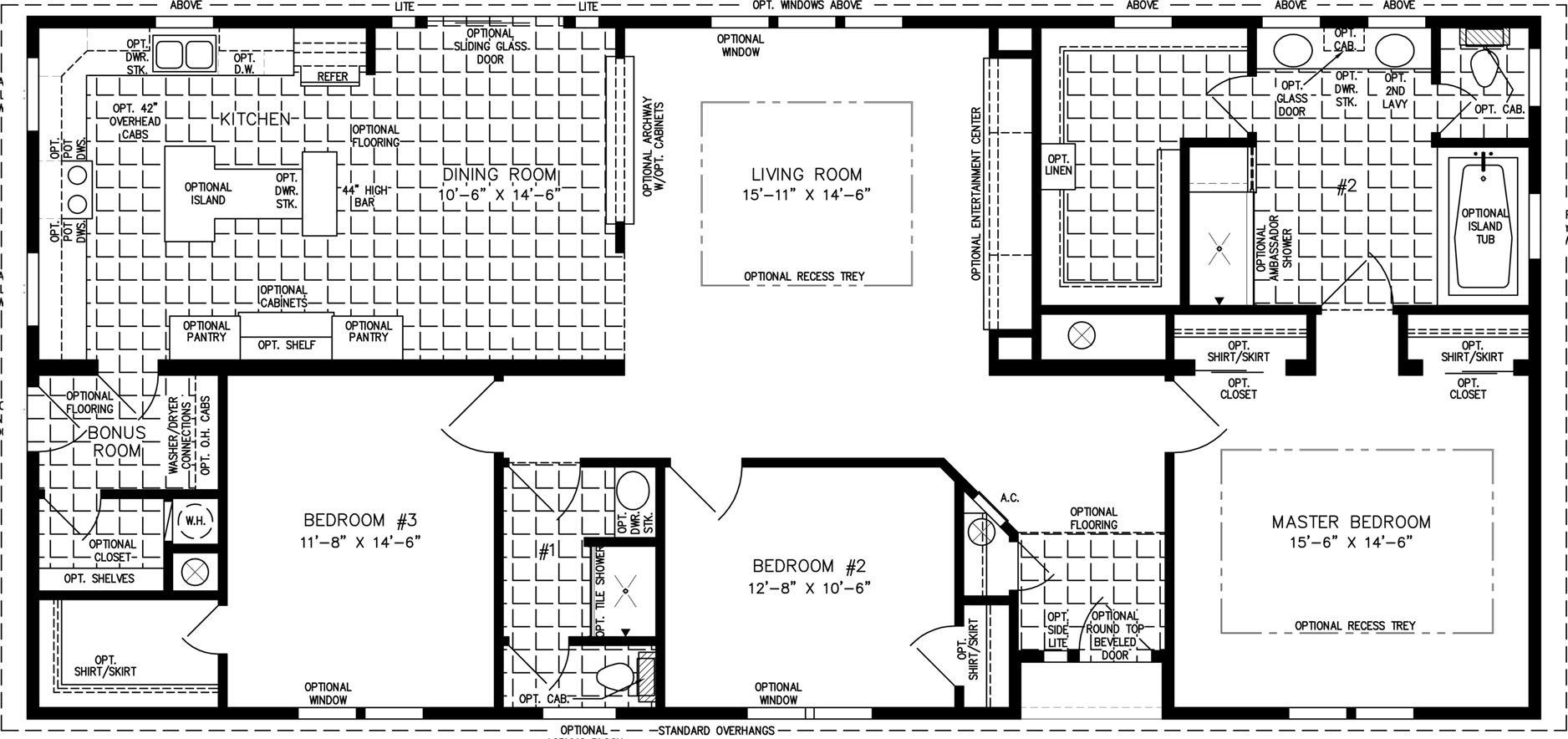TNR-7521,
The T N R
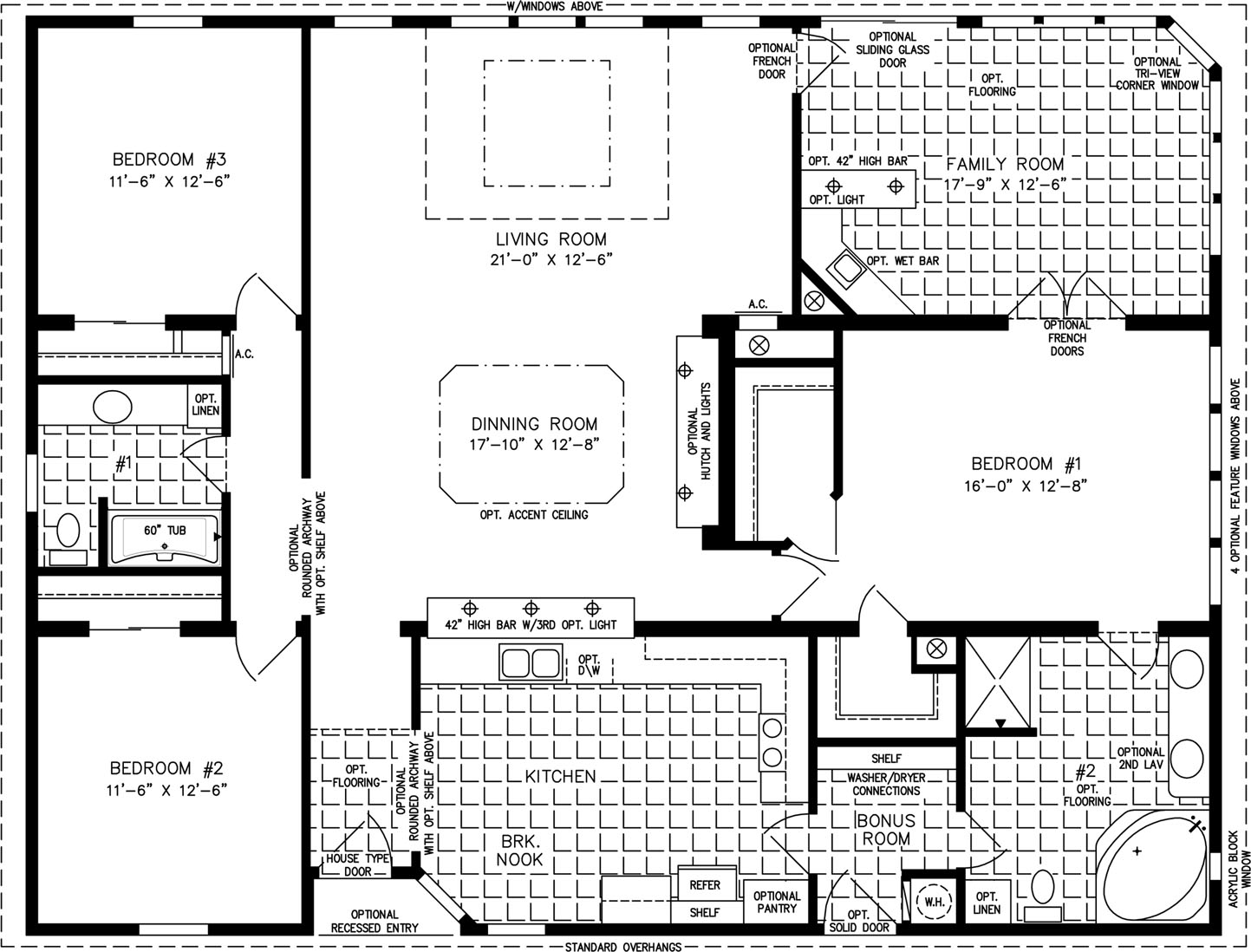
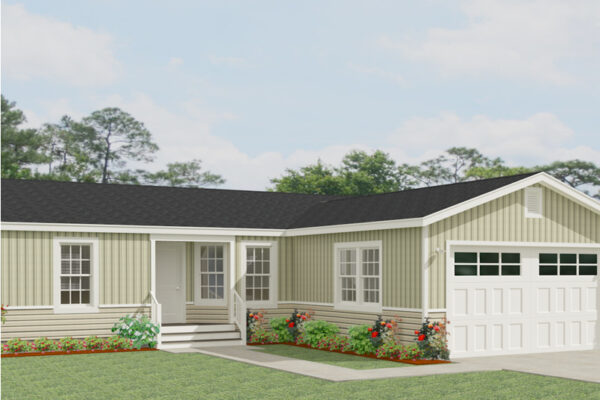
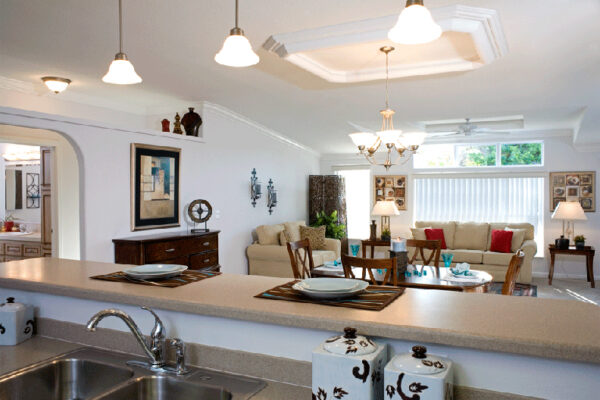


Sq. ft.
Bedrooms
Bathrooms
Exterior Dimensions
About This Floorplan
Overview
Discover the beauty of the TNR-7521 triple-wide manufactured home, offering a substantial 2,080 square feet. With three bedrooms and two full bathrooms, this layout invites you to experience spacious living without compromising on design. The open-concept common areas foster connectivity, while the master suite provides a peaceful retreat. Imagine enjoying quality moments with loved ones in the comfortable living area or embracing the art of cooking in the stylish kitchen, where every aspect of this home is designed to enrich your lifestyle.
Floorplan Details
Square Footage
2080Bedrooms
3Living Rooms
1Bathrooms
2Laundry Rooms
1Exterior Dimensions
42' X 52'
