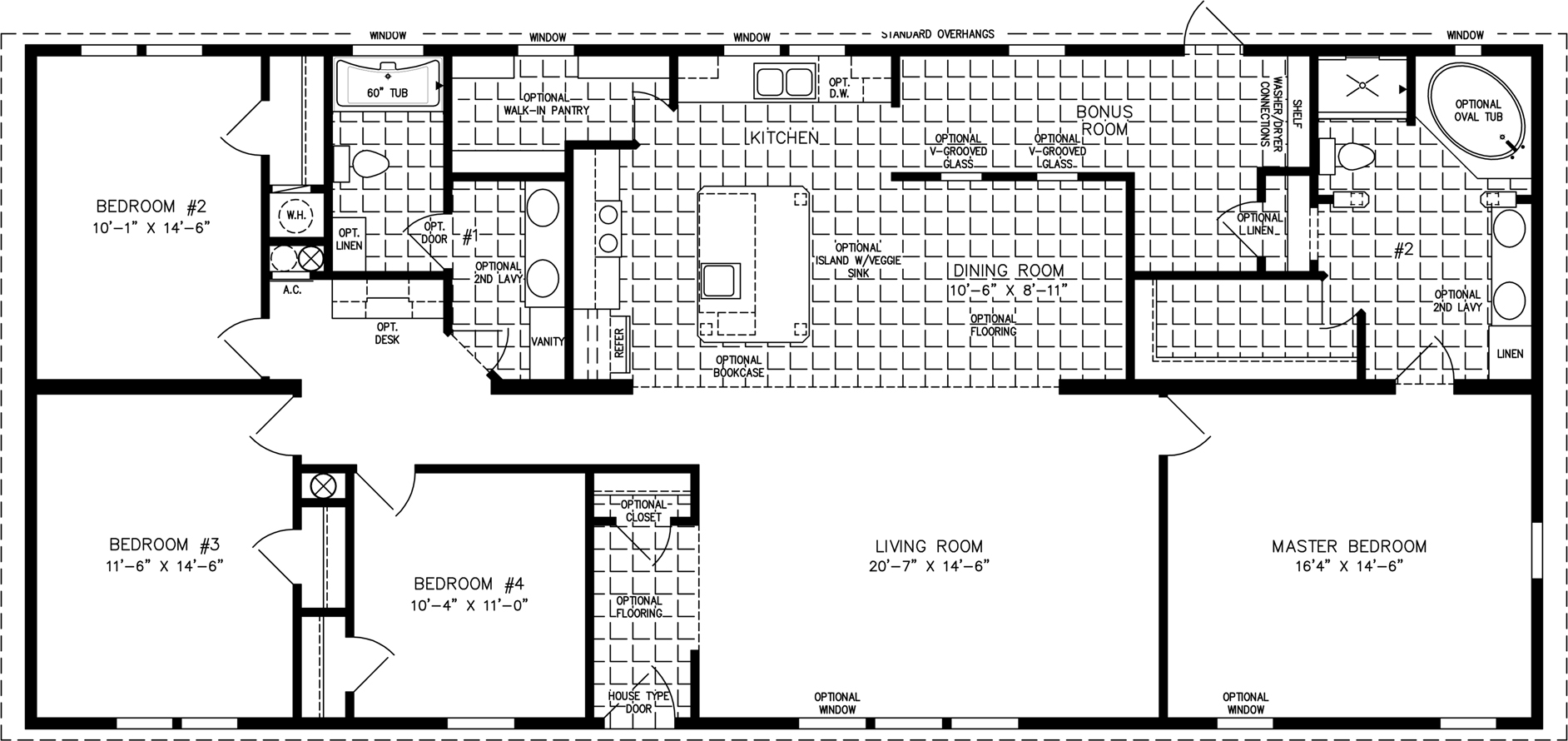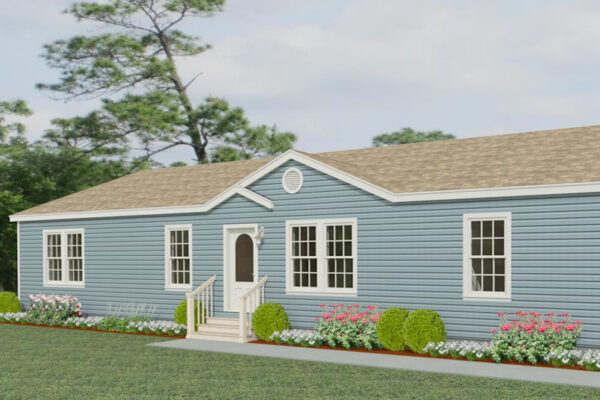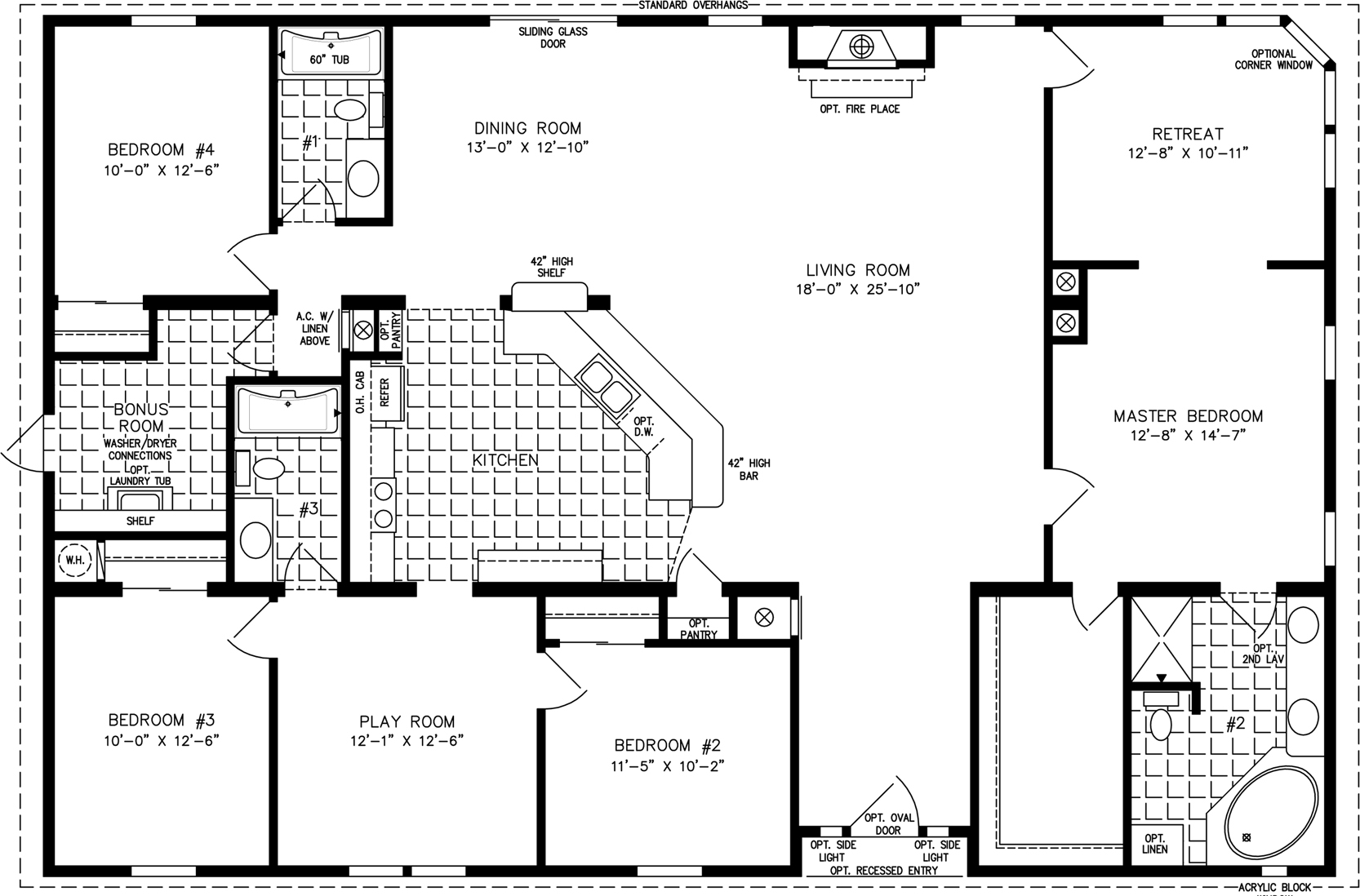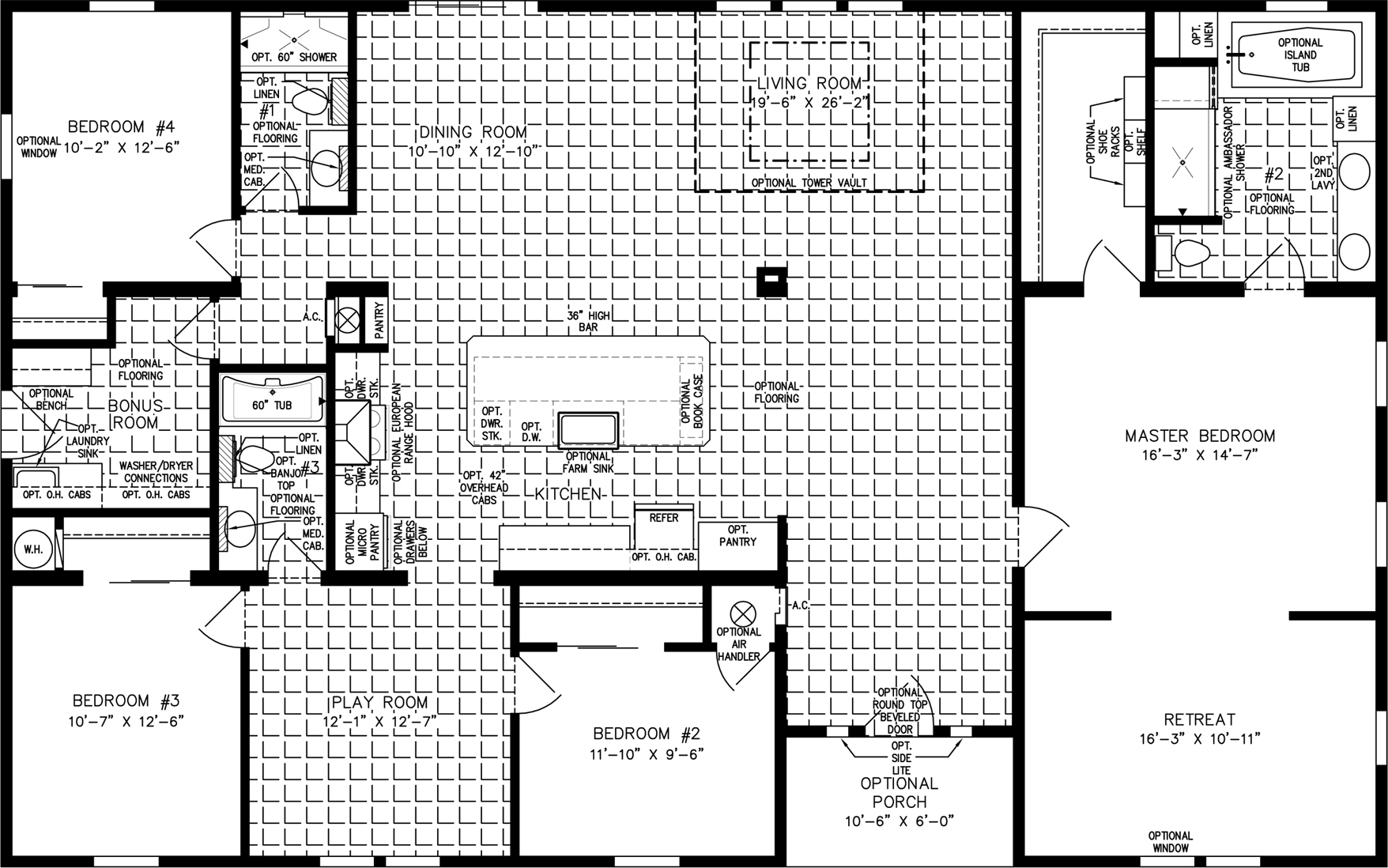IMP-46820W,
The Imperial



2085
Sq. ft.
4
Bedrooms
2
Bathrooms
32' x 68'
Exterior Dimensions
About This Floorplan
Overview
Spacious and accommodating, the IMP-46820W double wide manufactured home is built to impress. Three medium-sized bedrooms and a 16’ 4” x 14’ 6” master bedroom with ensuite bath round out the living quarters of this home. A small foyer with optional closet guides guests from the front door to the open concept living room and dining area, adjacent to a generously sized kitchen. Love cooking? In this kitchen you can have optional upgrades such as an island with a vegetable sink and a large walk-in pantry.
Floorplan Details
Square Footage
2085Bedrooms
4Living Rooms
1Bathrooms
2Laundry Rooms
1Exterior Dimensions
32' x 68'

