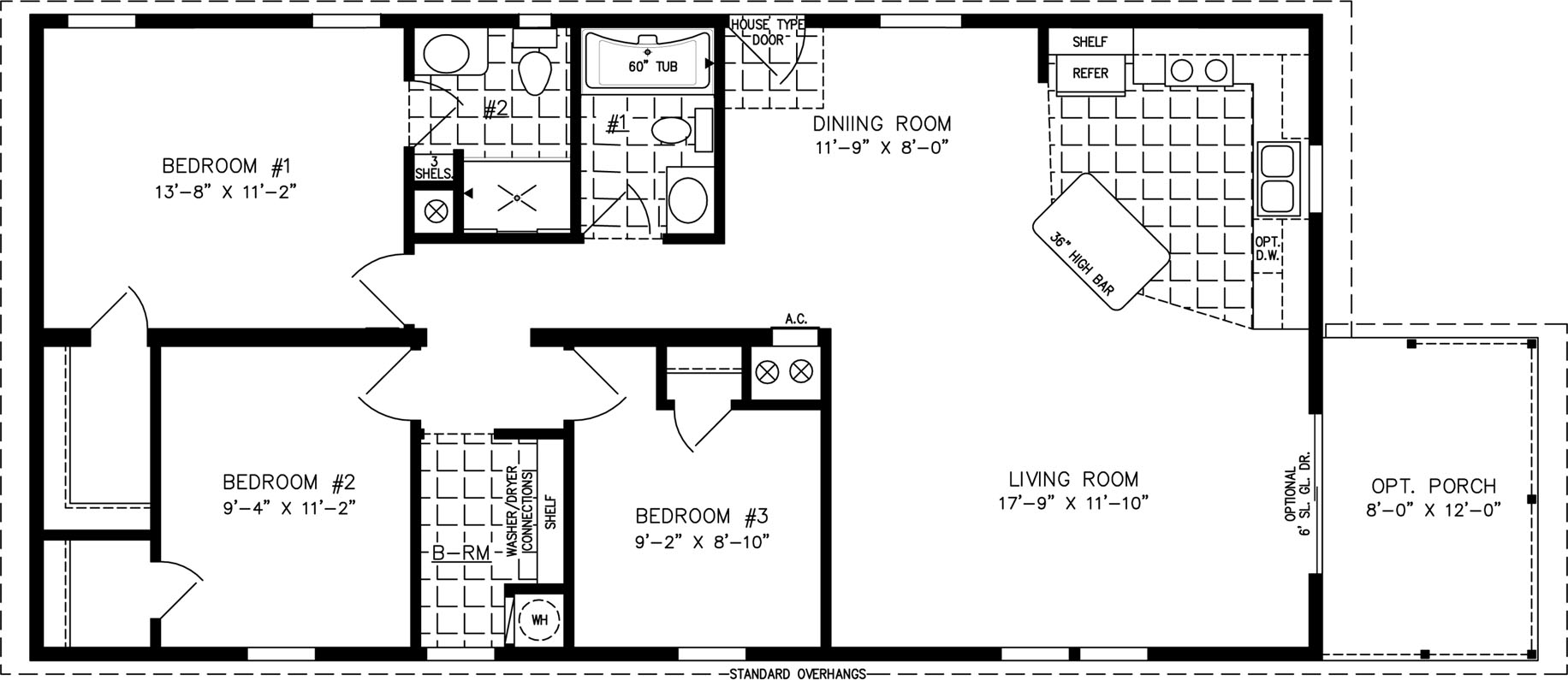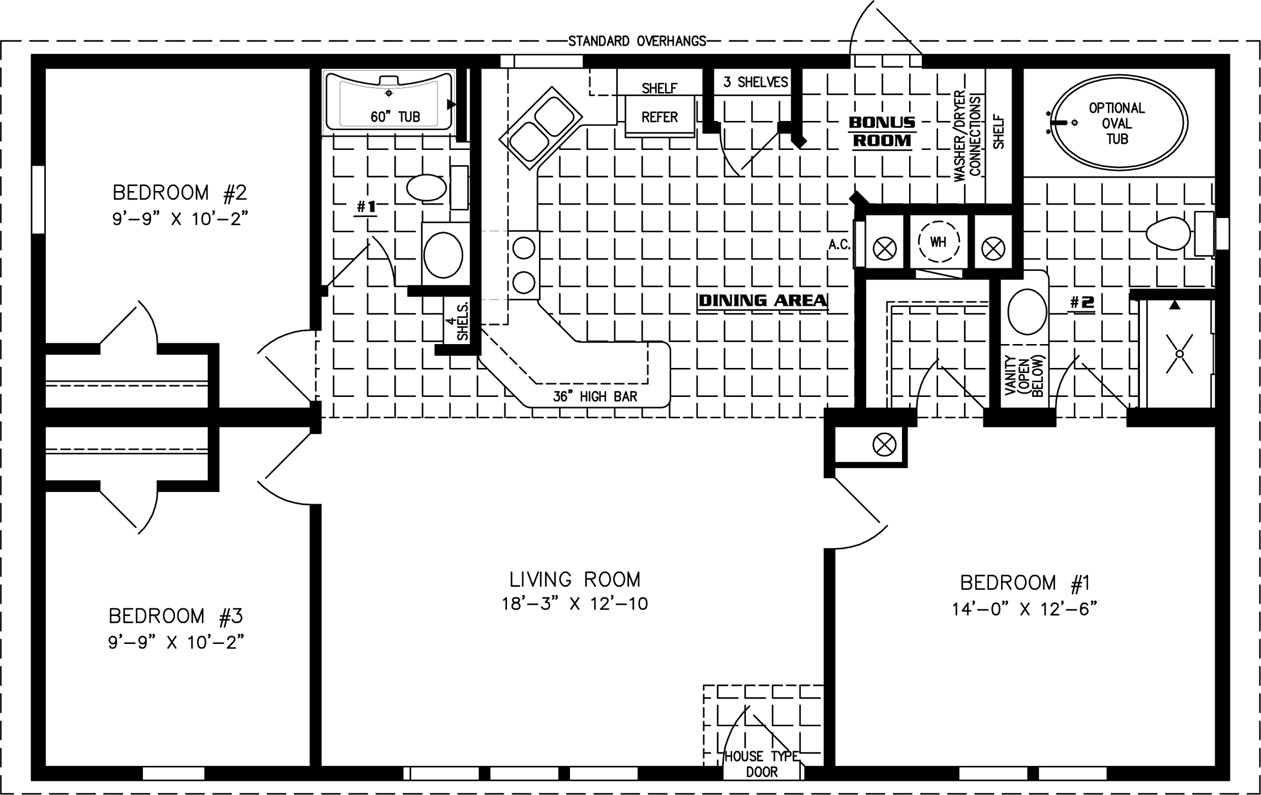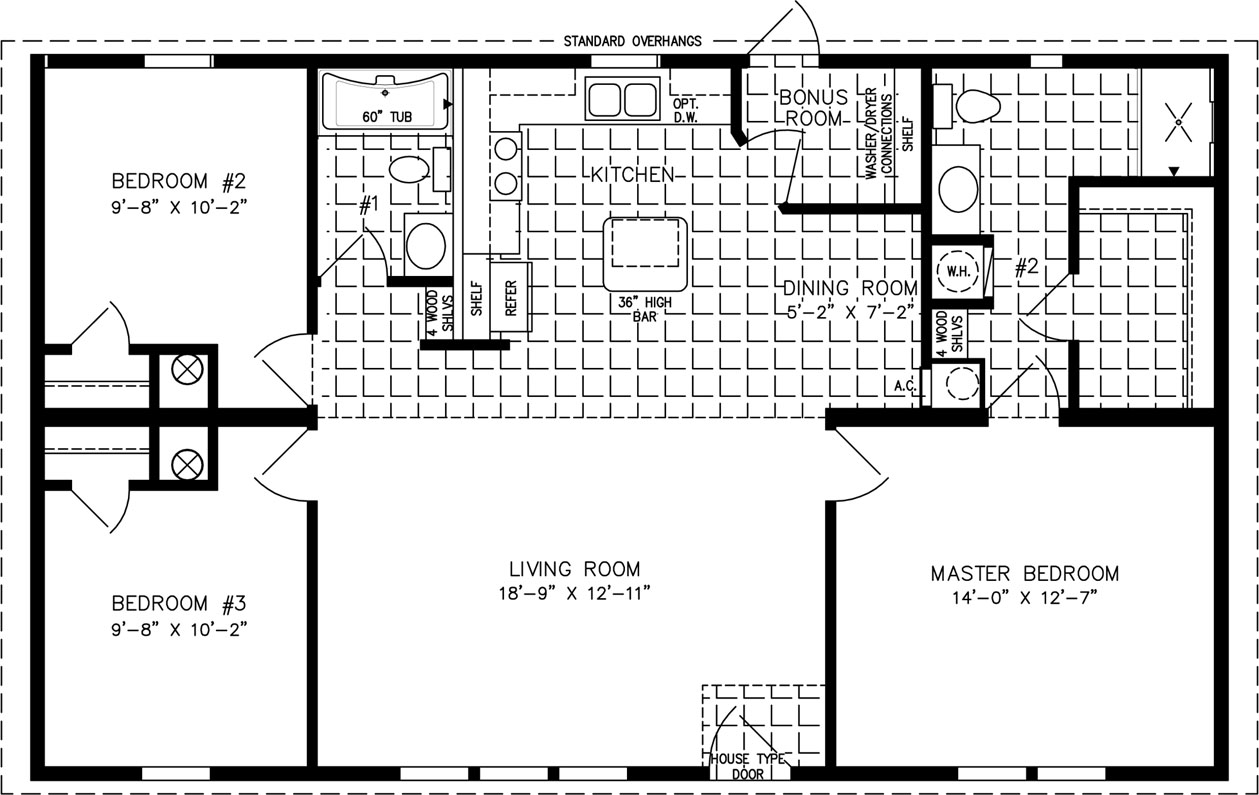IMP-4442A,
The Imperial
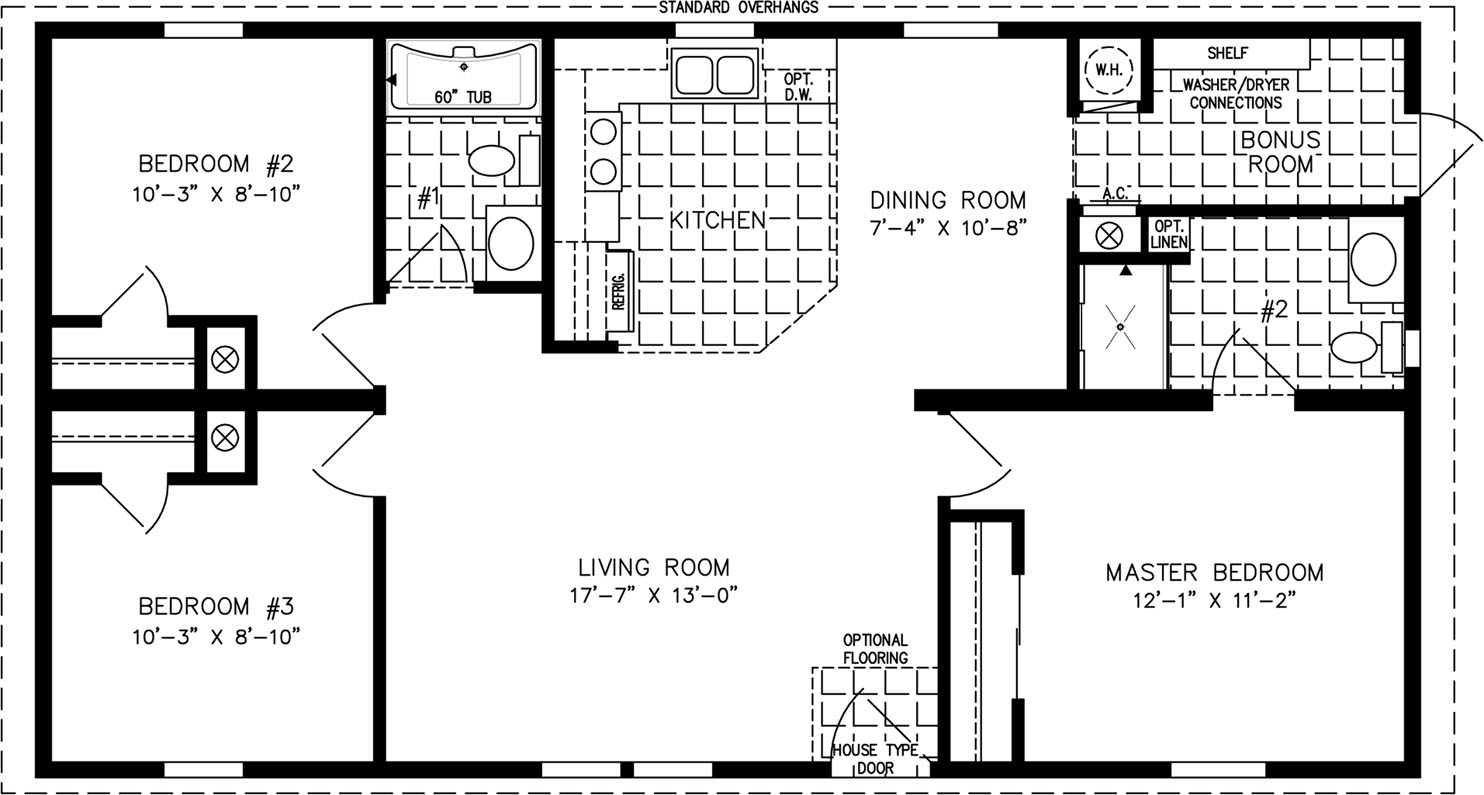
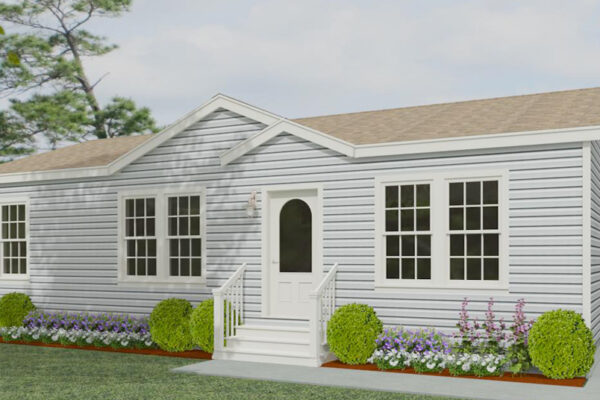

1056
Sq. ft.
3
Bedrooms
2
Bathrooms
24' x 44'
Exterior Dimensions
About This Floorplan
Overview
Small but luxuriously outfitted, the IMP-4442A double wide manufactured home offers an impressive three bedrooms and two full baths, along with a large 17’ 7” x 11’ 2” living room. The gracious common area is designed as an open floor plan style, meaning that the living room, dining room, and kitchen all flow seamlessly together without any walls or barriers. This helps the home feel larger and more inviting, ideal for gatherings.
Floorplan Details
Square Footage
1056Bedrooms
3Living Rooms
1Bathrooms
2Laundry Rooms
1Exterior Dimensions
24' x 44'
