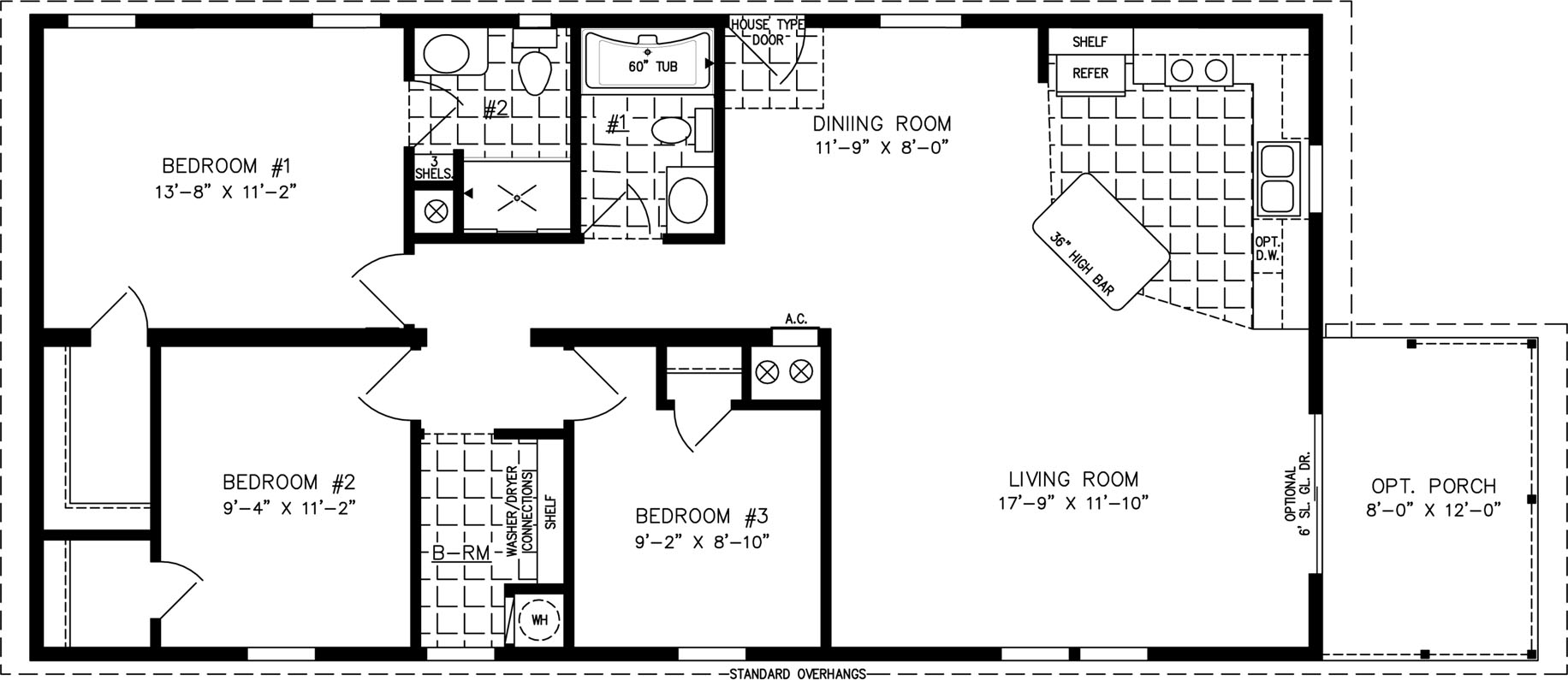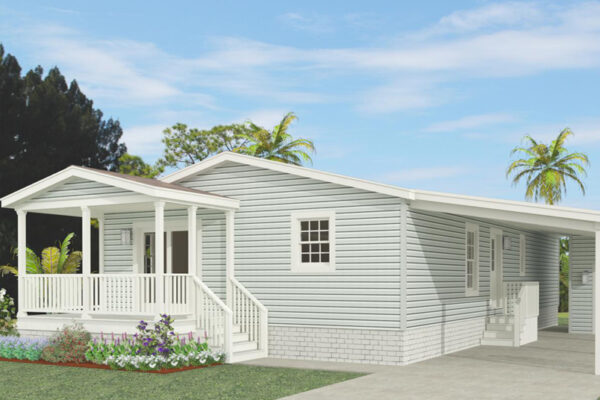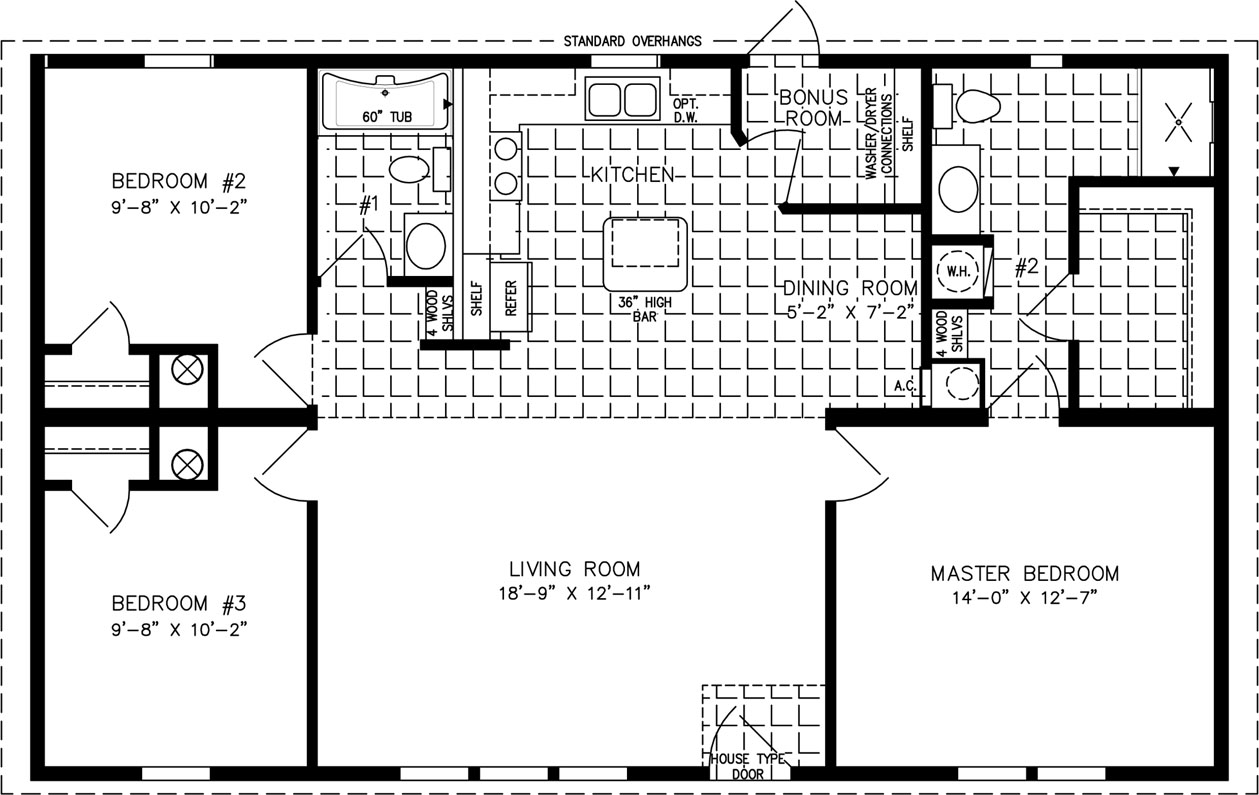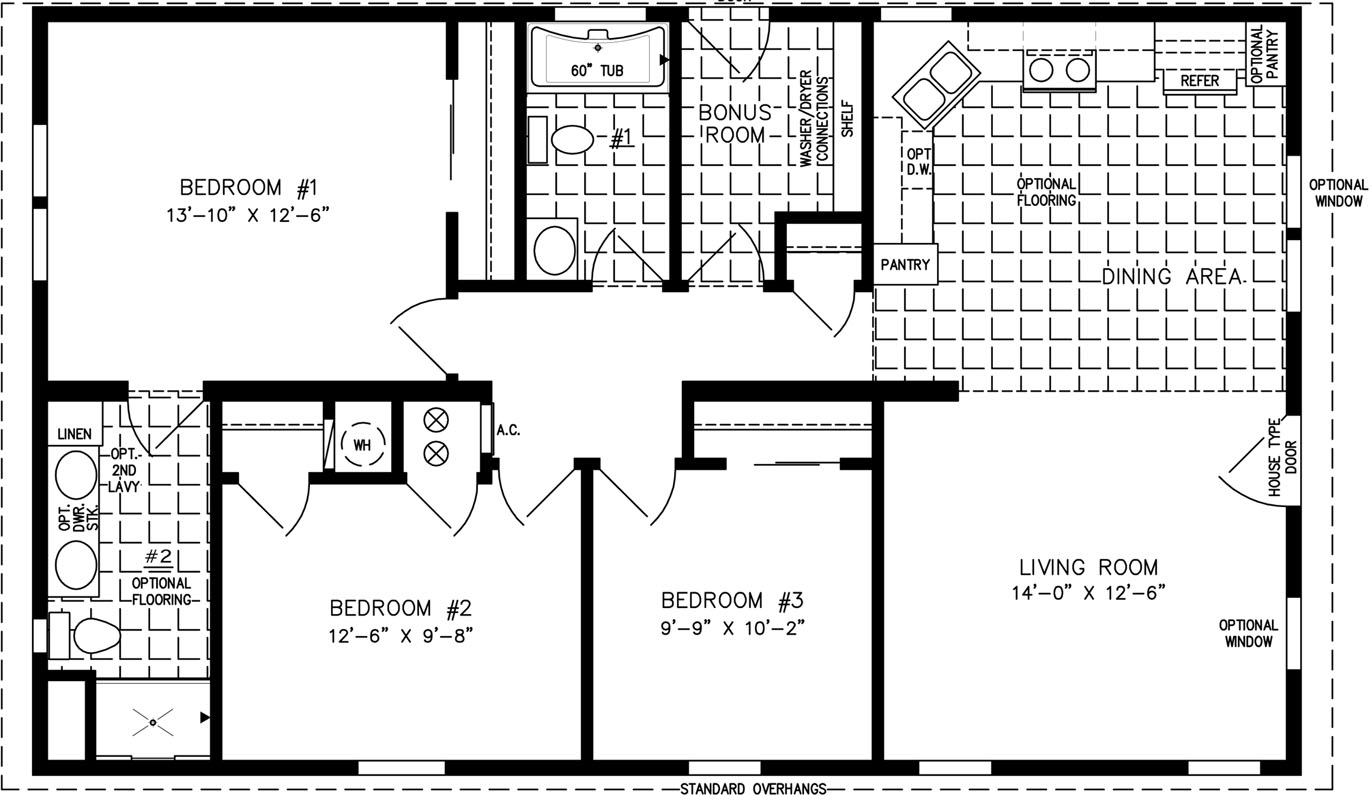IMLT-3487A,
The Imperial Limited



1152
Sq. ft.
3
Bedrooms
2
Bathrooms
24' x 48'
Exterior Dimensions
About This Floorplan
Overview
The optional front porch of the IMLT-3487A double wide manufactured home brings guests into an extensive 17’ 9” x 11’ 10” living room space, which extends effortlessly into the dining area thanks to a thoughtful open floor plan design. The 36” high bar located at the edge of the kitchen makes a wonderful entertainment station and additional seating for guests, as well as a source of extra counter space for cooking. With three bedrooms and two full baths, this home has it all.
Floorplan Details
Square Footage
1152Bedrooms
3Living Rooms
1Bathrooms
2Laundry Rooms
1Exterior Dimensions
24' x 48'


