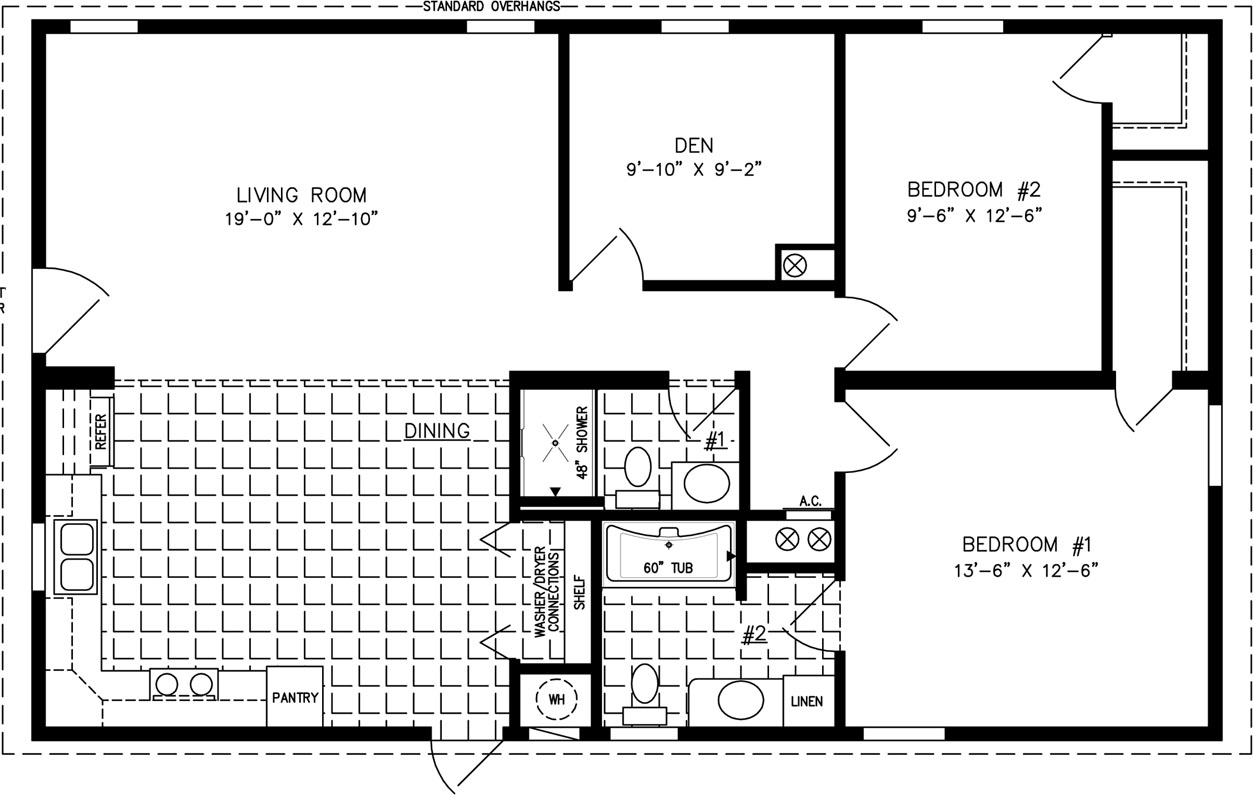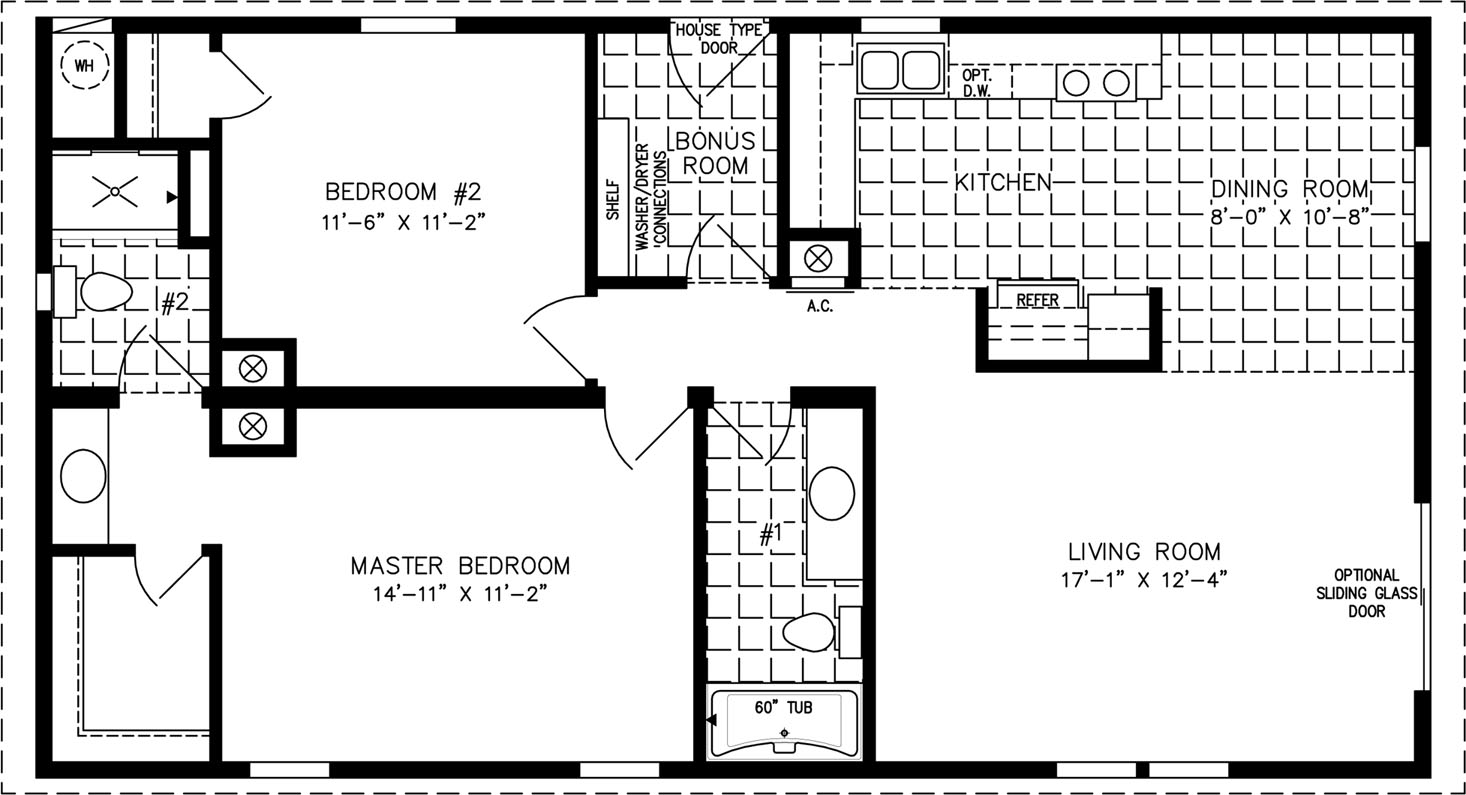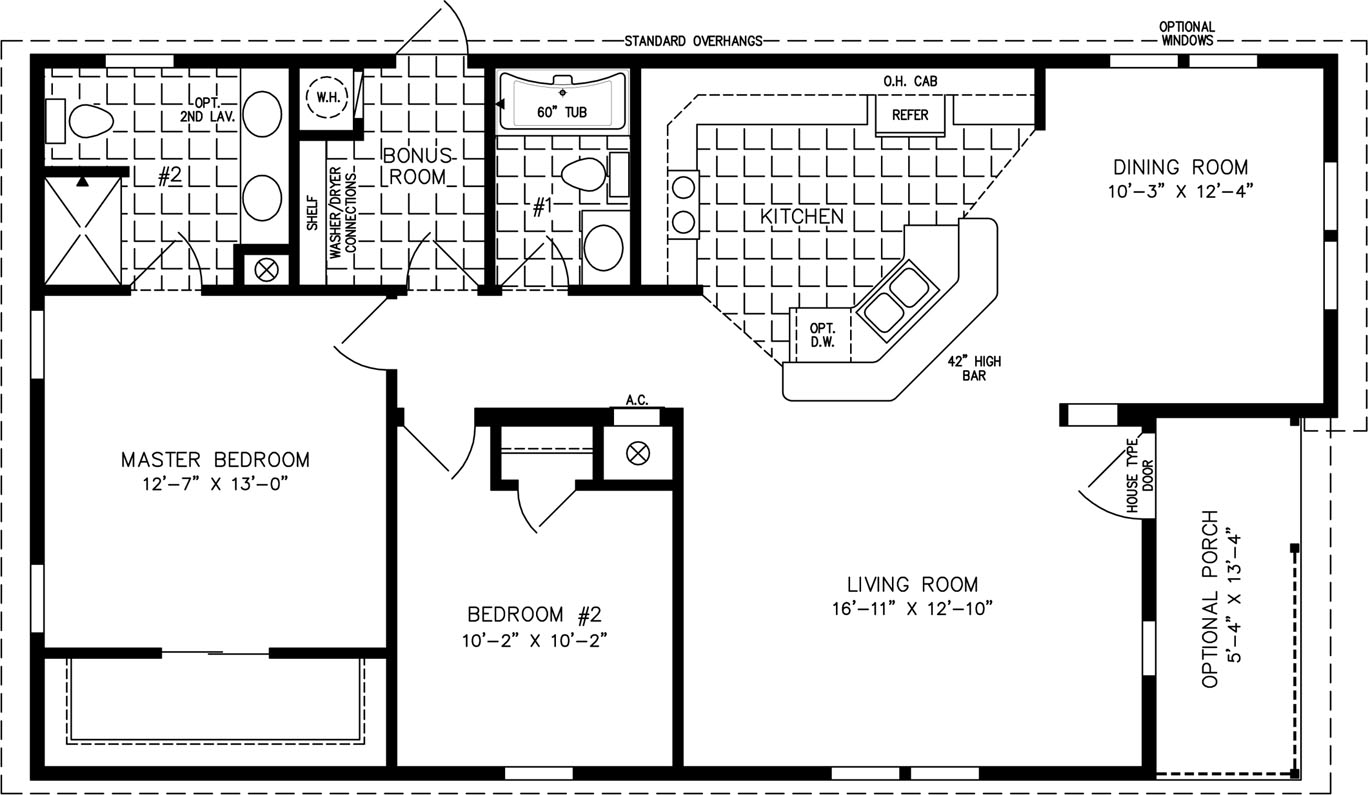IMLT-3404B,
The Imperial Limited
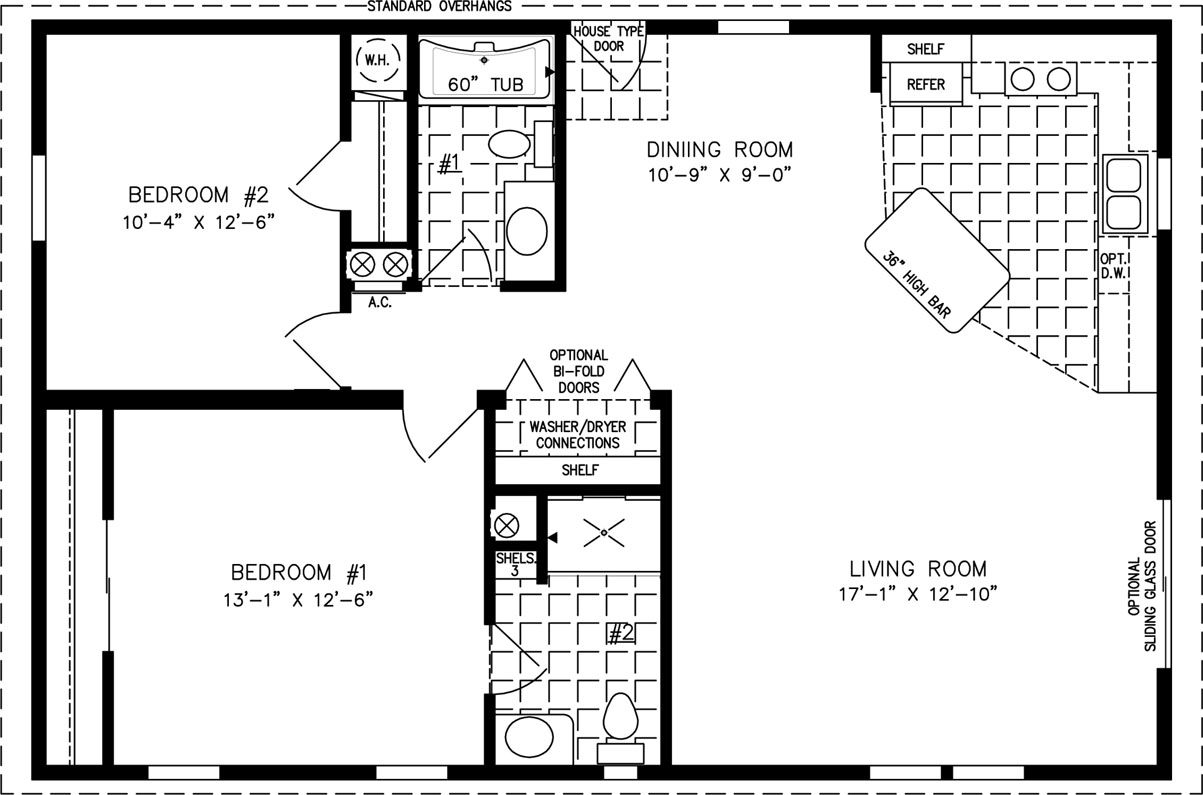
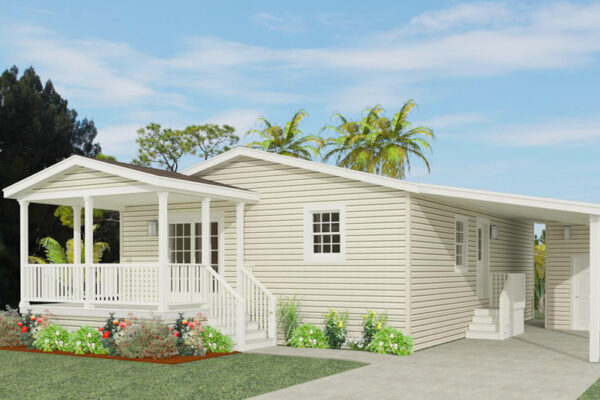

1064
Sq. ft.
2
Bedrooms
2
Bathrooms
28' x 40'
Exterior Dimensions
About This Floorplan
Overview
Our Imperial Limited IMLT-3404B double wide manufactured home is thoughtfully designed to make the most of its 1,064 square feet. With exterior dimensions clocking in at 28’ x 40, this model has the option of an add-on front porch with sliding glass entry doors leading straight into the living room. Whether you’re enjoying cool mornings on a rocker or heating up the grill for a family barbecue, the extra outdoor space of this model is as functional as it is charming.
Floorplan Details
Square Footage
1064Bedrooms
2Living Rooms
1Bathrooms
2Laundry Rooms
1Exterior Dimensions
28' x 40'
