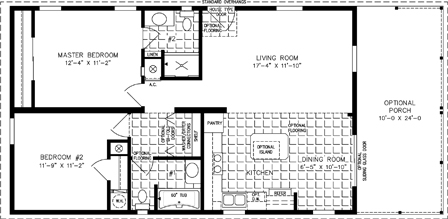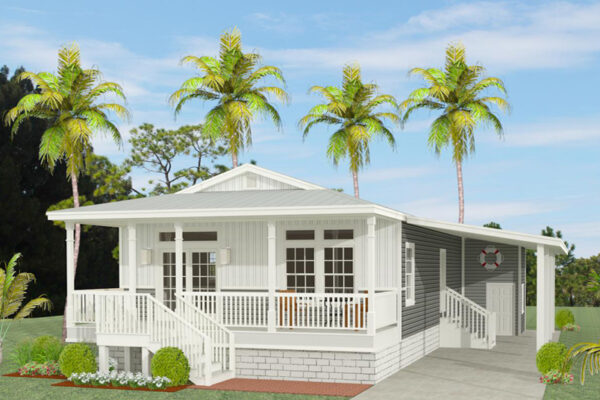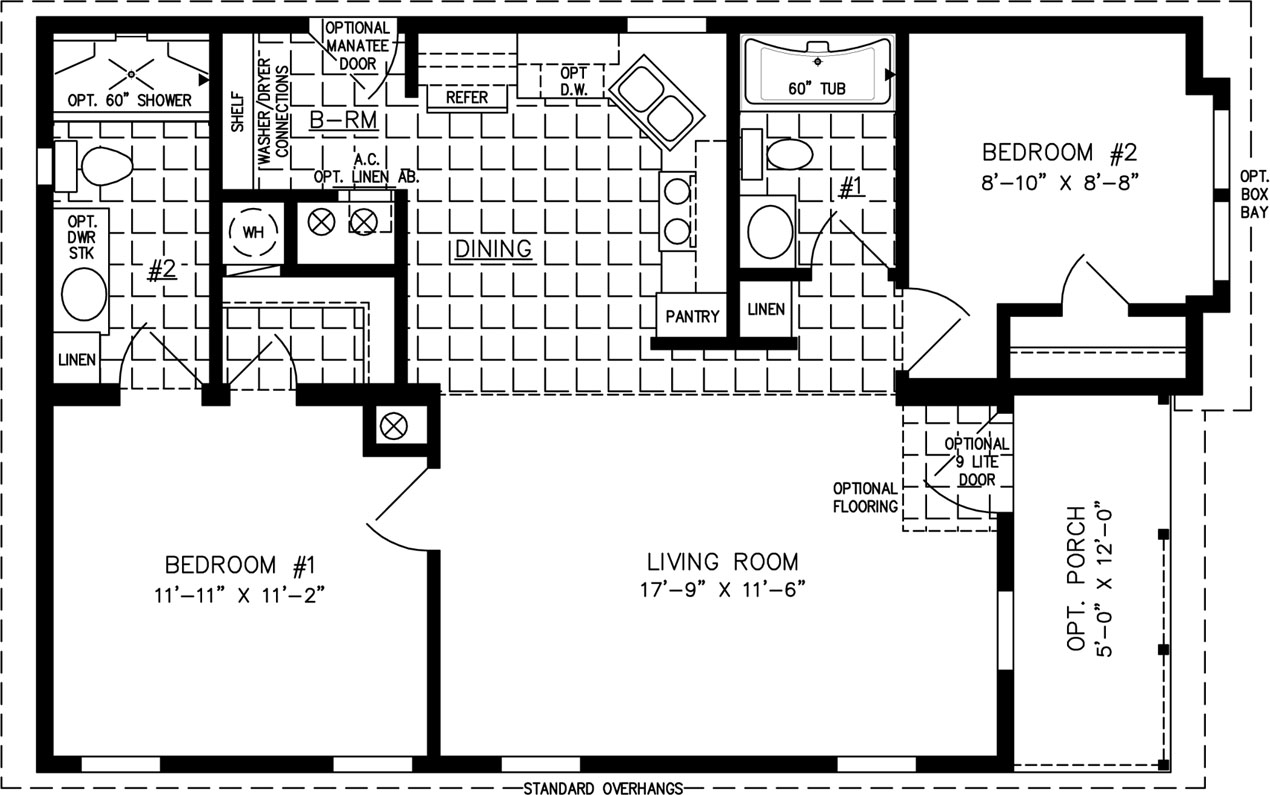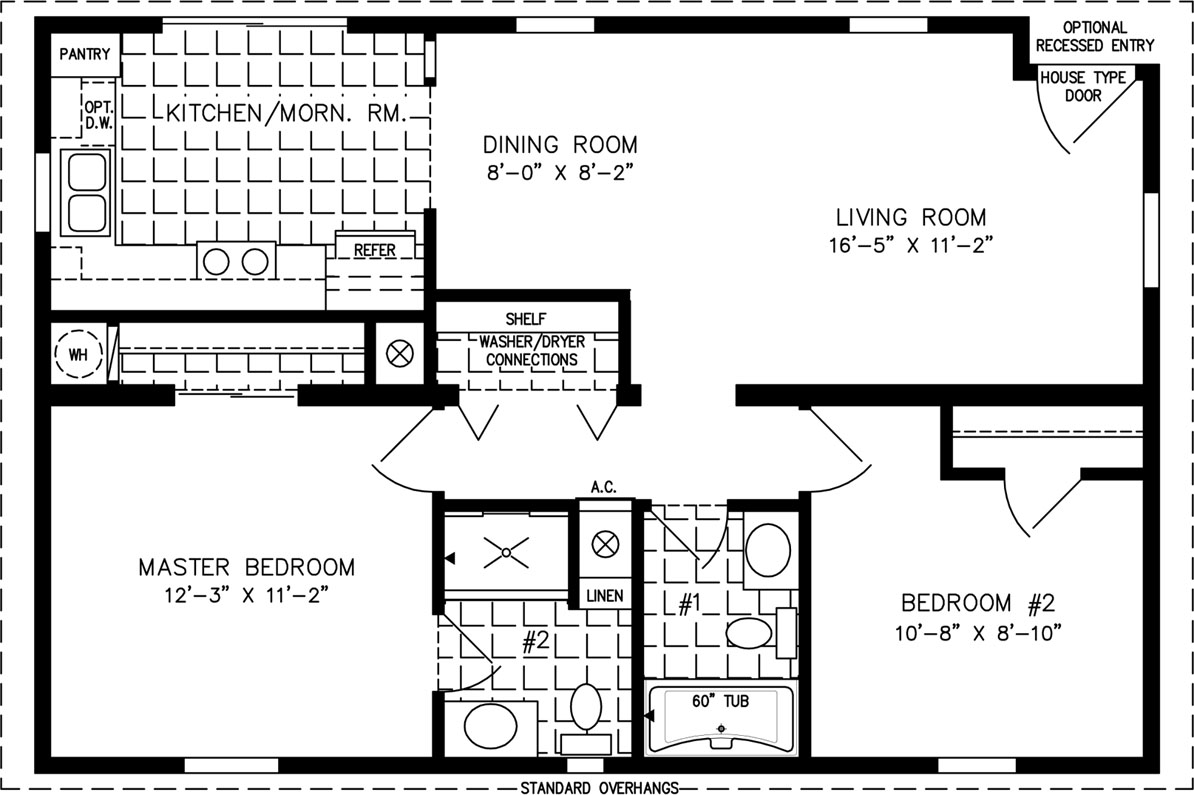IMP-2403A,
The Imperial



960
Sq. ft.
2
Bedrooms
2
Bathrooms
24' x 40'
Exterior Dimensions
About This Floorplan
Overview
Designed for a contemporary feel, our Imperial IMP-2403A double wide manufactured home provides owners with two beds, two full baths, and a large 17’ 4” x 11’ 10” living room. The spacious master bedroom features an ensuite bath, with the secondary bathroom tucked adjacent to the laundry room. Optional upgrades include luxury flooring, a central kitchen island, the optional porch addition that makes outdoor entertaining a breeze.
Floorplan Details
Square Footage
960Bedrooms
2Living Rooms
1Bathrooms
2Laundry Rooms
1Exterior Dimensions
24' x 40'

