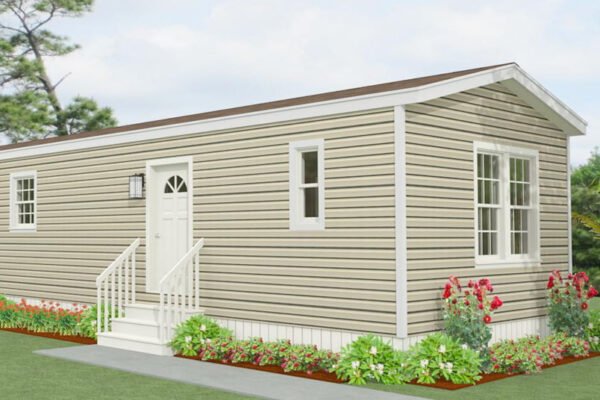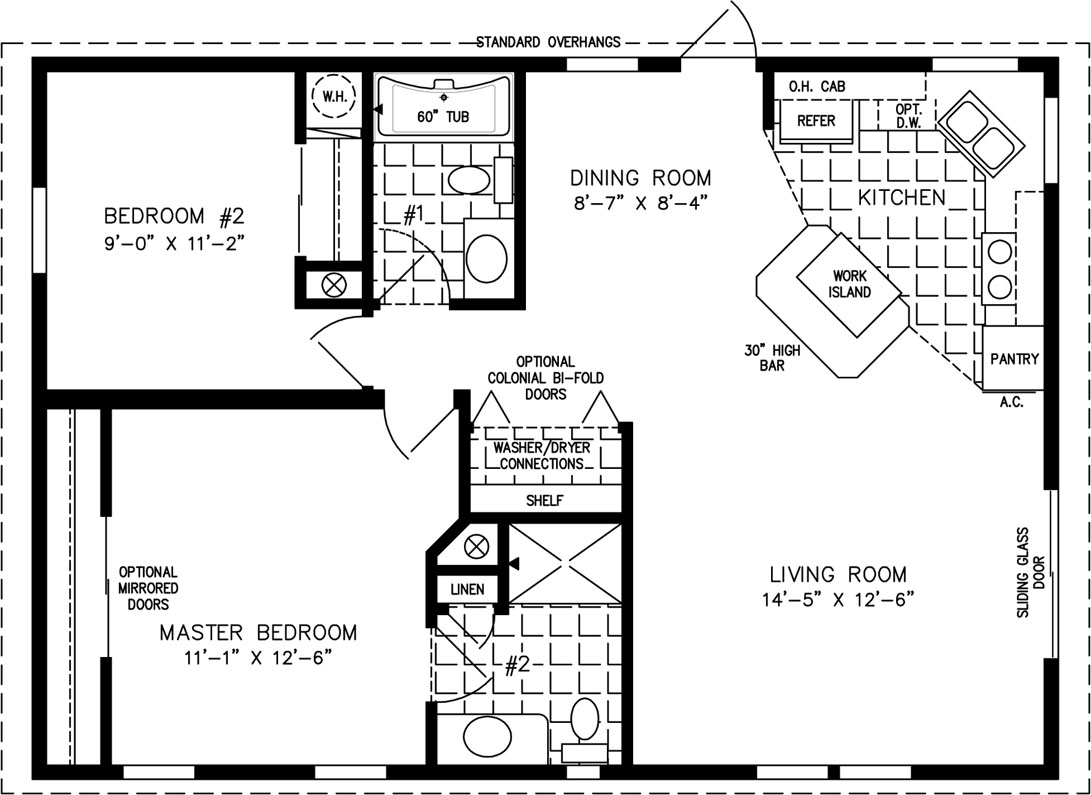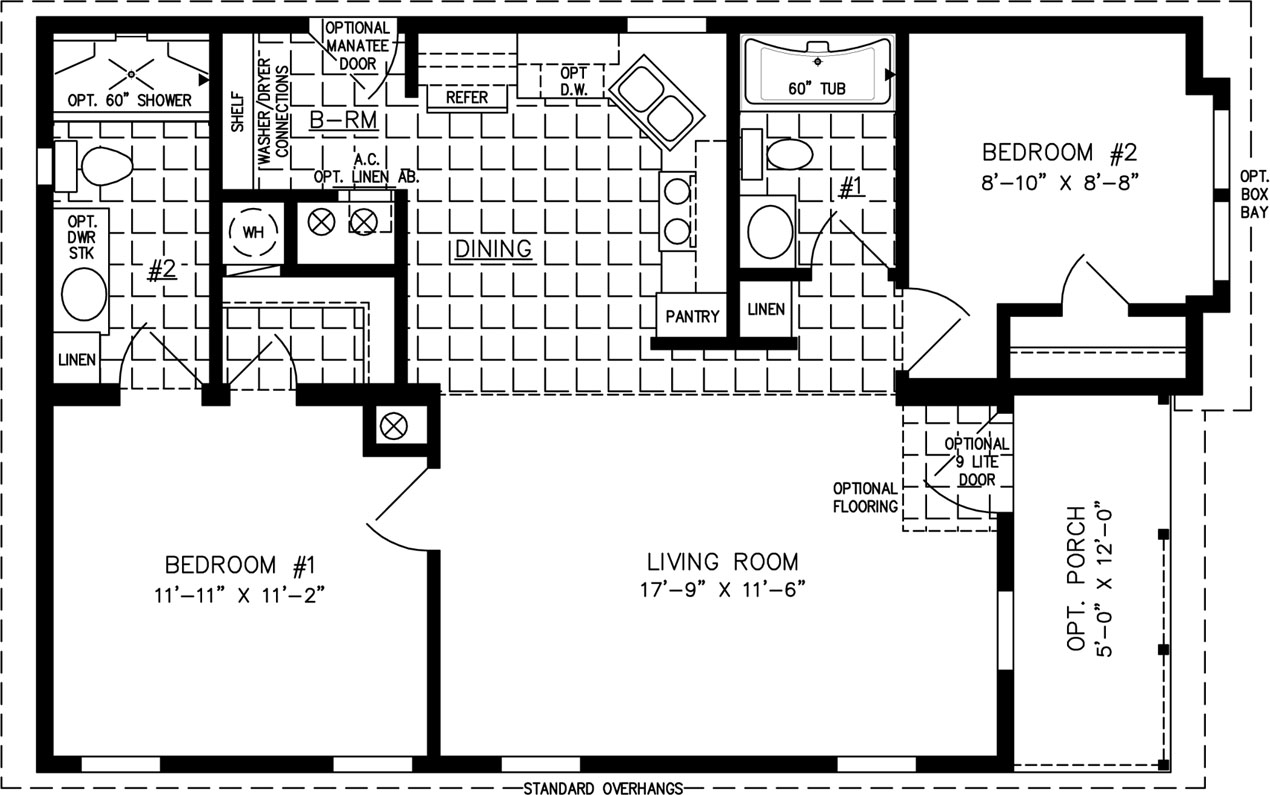ISW-4602 – Two Bedroom Manufactured Home Floor Plan,



Sq. ft.
Bedrooms
Bathrooms
Exterior Dimensions
About This Floorplan
Overview
A well-balanced single wide manufactured home, the Imperial Model ISW-4602 offers two bedrooms and two full bathrooms, strategically placed at opposite ends for added privacy. Whether you’re hosting guests, accommodating family members, or creating dedicated work and rest spaces, this layout adapts to your lifestyle. The central living and dining area acts as a hub for daily life, with ample room for furniture and flow. With clean lines and a flexible design, this home also allows for easy customization to suit your needs, making it a popular choice for homeowners seeking both comfort and versatility.
Floorplan Details
Square Footage
800Bedrooms
2Living Rooms
1Bathrooms
2Laundry Rooms
1Exterior Dimensions
13'-4" x 60'


