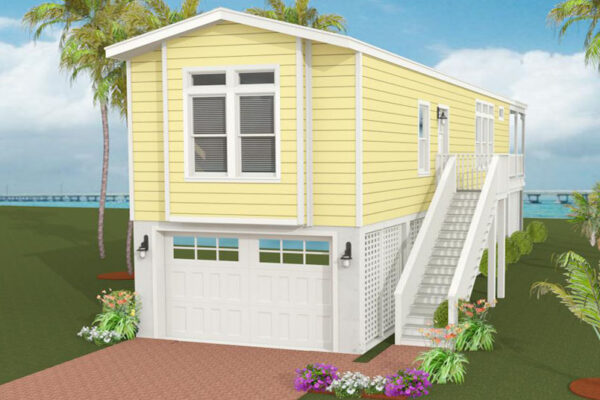ISW-4564 – Two Bedroom Manufactured Home Floor Plan,



Sq. ft.
Bedrooms
Bathrooms
Exterior Dimensions
About This Floorplan
Overview
The Imperial Model ISW-4564 is a space-conscious single wide manufactured home that doesn’t sacrifice function or style. With 747 square feet of intelligently used space, it features two bedrooms and one and a half bathrooms, making it an ideal option for small families or couples. The layout includes a combined living and dining area that maximizes flow, while a full laundry room adds everyday convenience. Despite its smaller footprint, this model maintains a spacious feel thanks to its efficient design, making it a smart solution for those looking to downsize without giving up key home features.
Floorplan Details
Square Footage
747Bedrooms
2Living Rooms
1Bathrooms
1.5Laundry Rooms
1Exterior Dimensions
13'-4" x 56'

