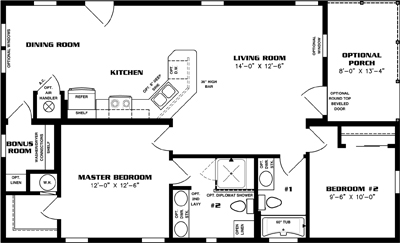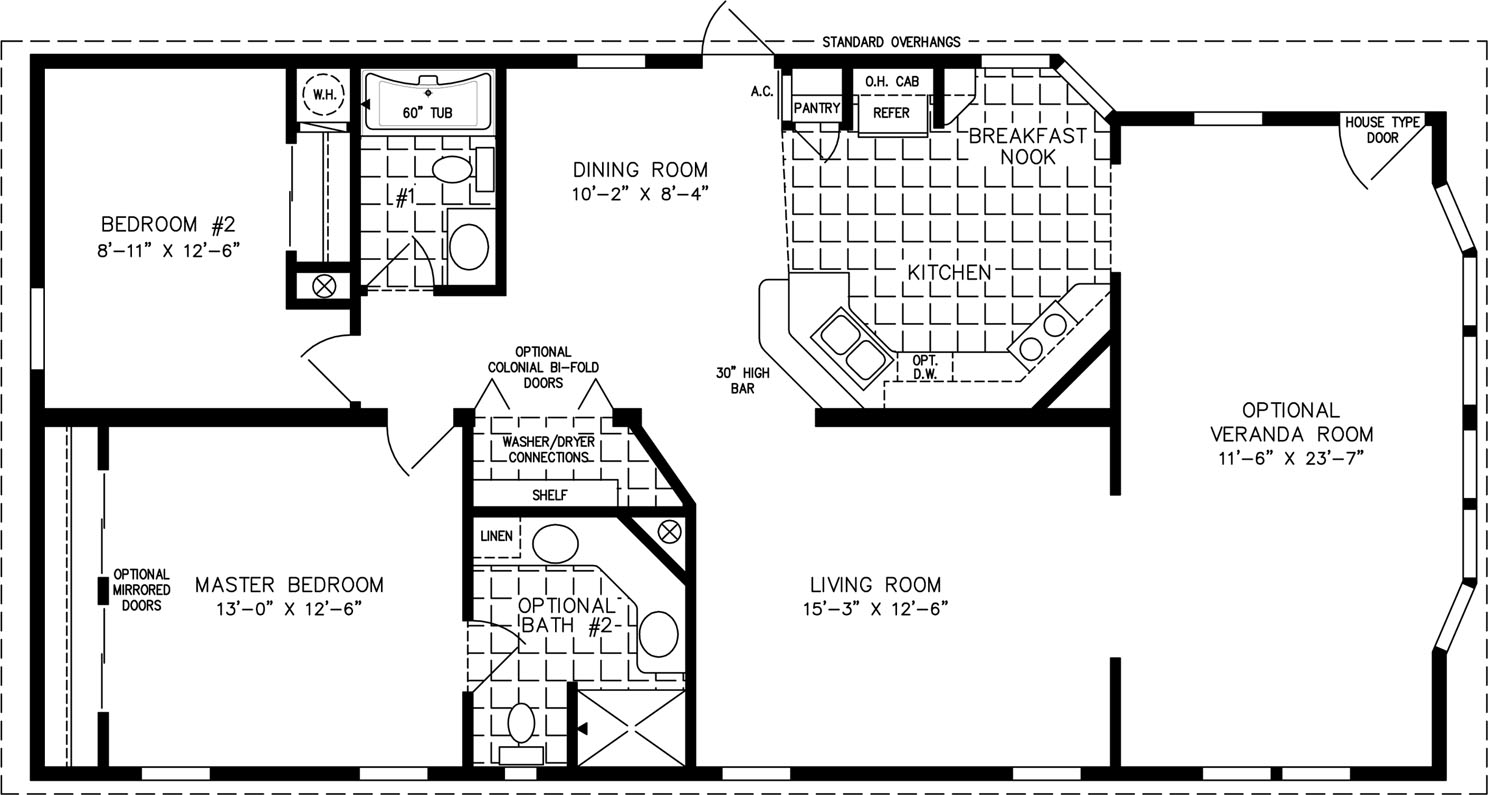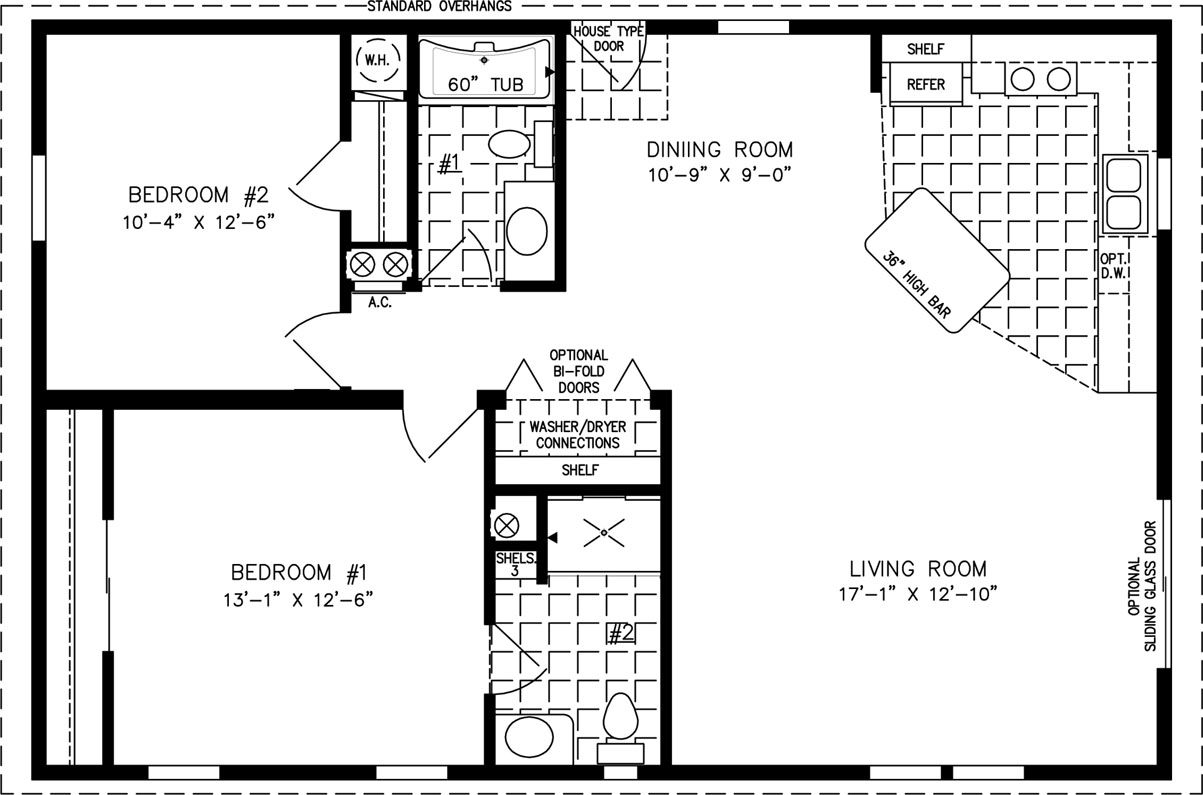IMP-2421A-35954,
The Imperial
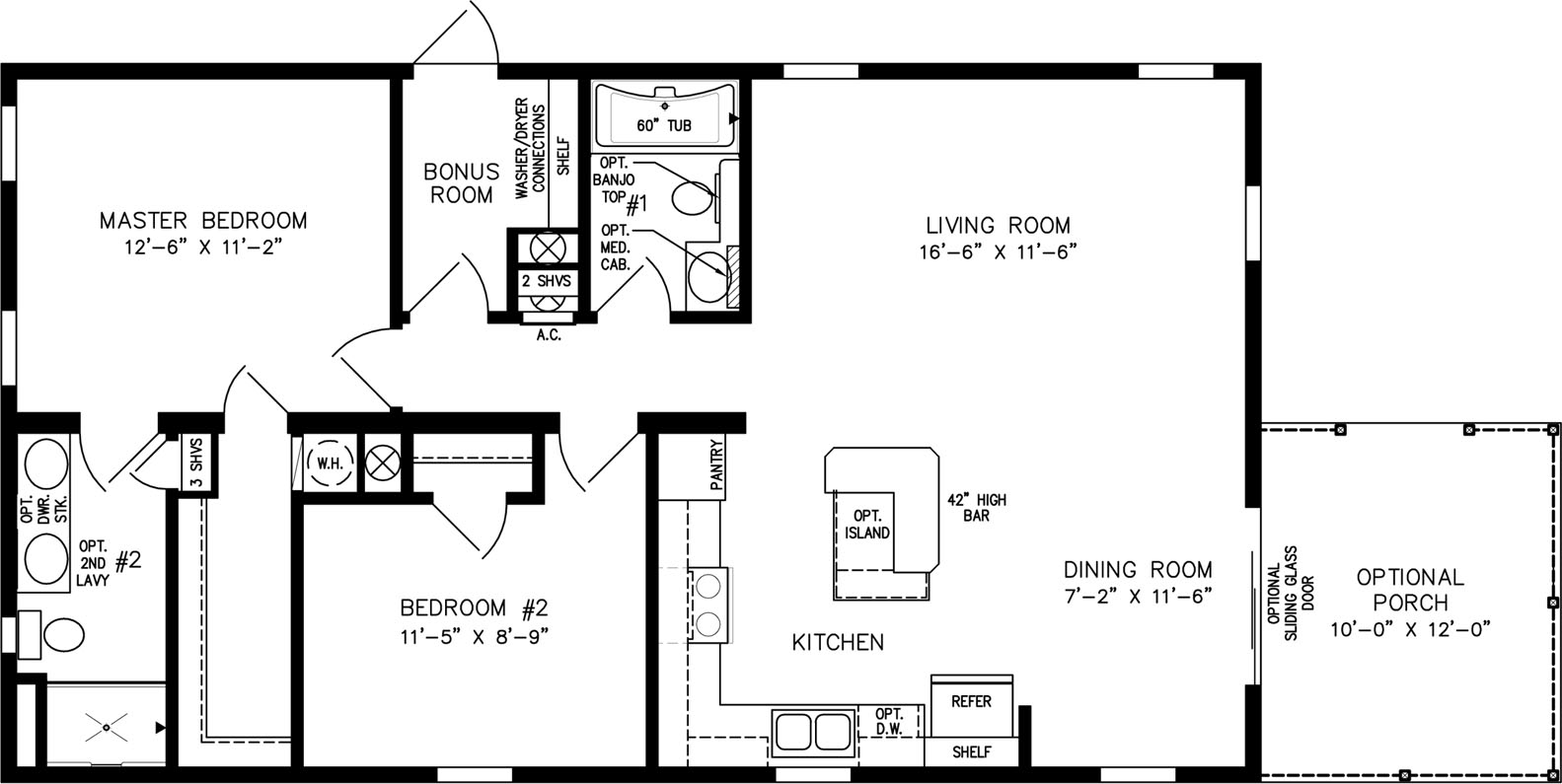
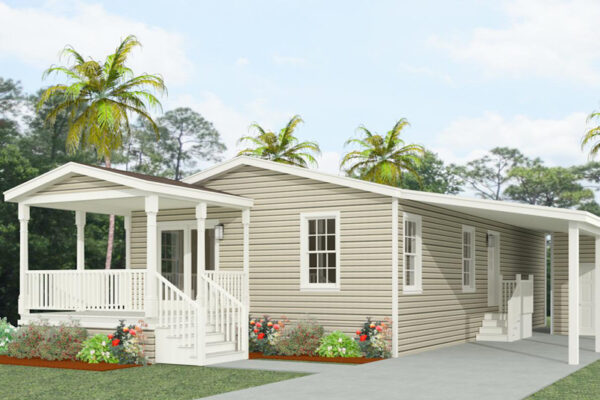
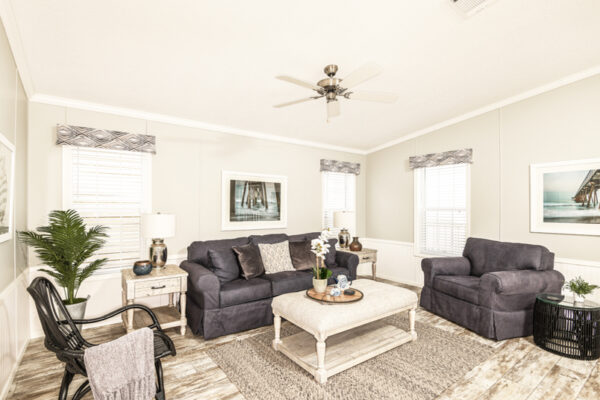
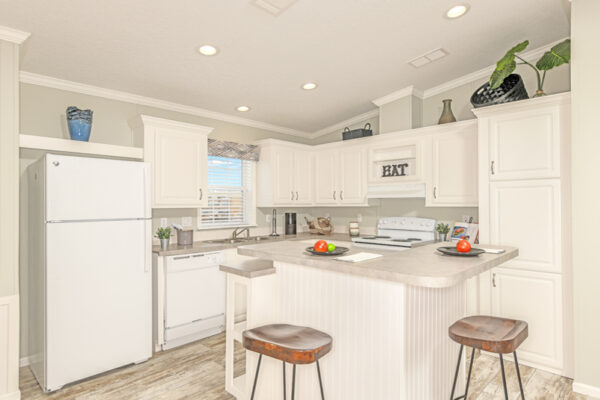
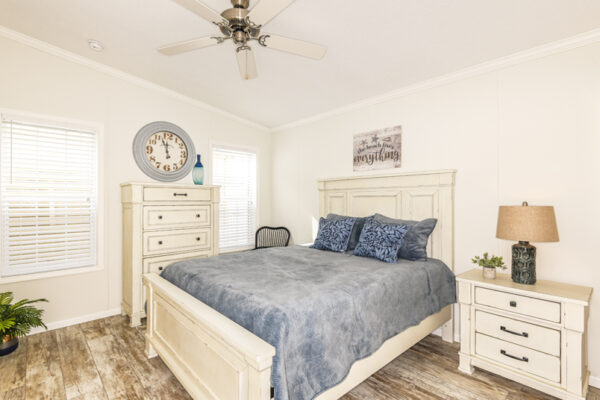
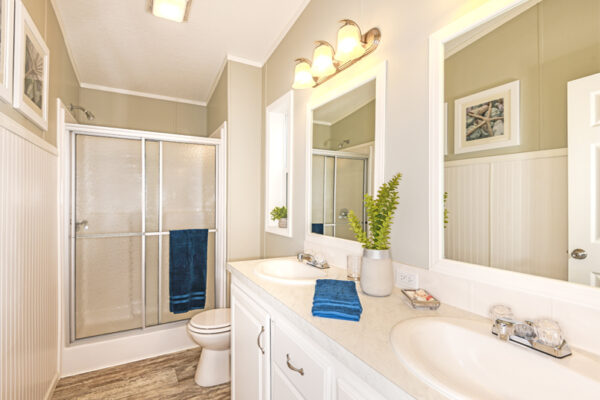
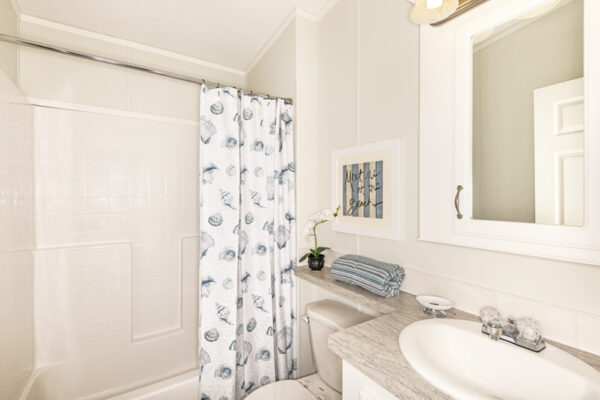
1008
Sq. ft.
2
Bedrooms
2
Bathrooms
24' X 42'
Exterior Dimensions
About This Floorplan
Overview
From counter tops and back splashes to cabinet finishes and fireplace options, the Imperial IMP-2421A-35954 double wide manufactured home is a fully customizable dream space. At just over 1,000 square feet, this cozy abode includes a master bedroom with an ensuite bath as well as a secondary bedroom and full guest bathroom. The bonus room is able to be utilized as a laundry area thanks to the washer and dryer hookups, and owners can choose to add an optional porch if they’re hoping to spend ample time enjoying the outdoors.
Floorplan Details
Square Footage
1008Bedrooms
2Living Rooms
1Bathrooms
2Laundry Rooms
1Exterior Dimensions
24' X 42'
