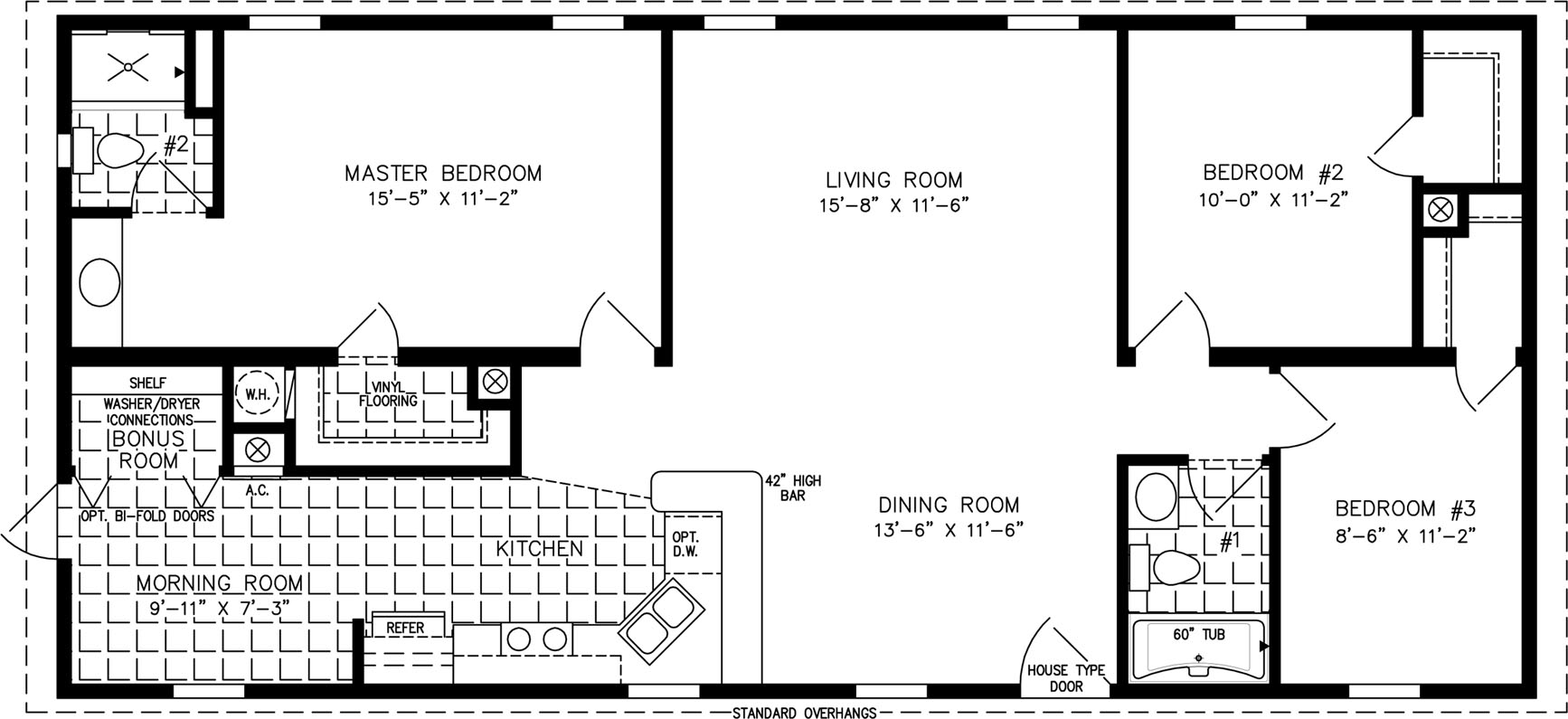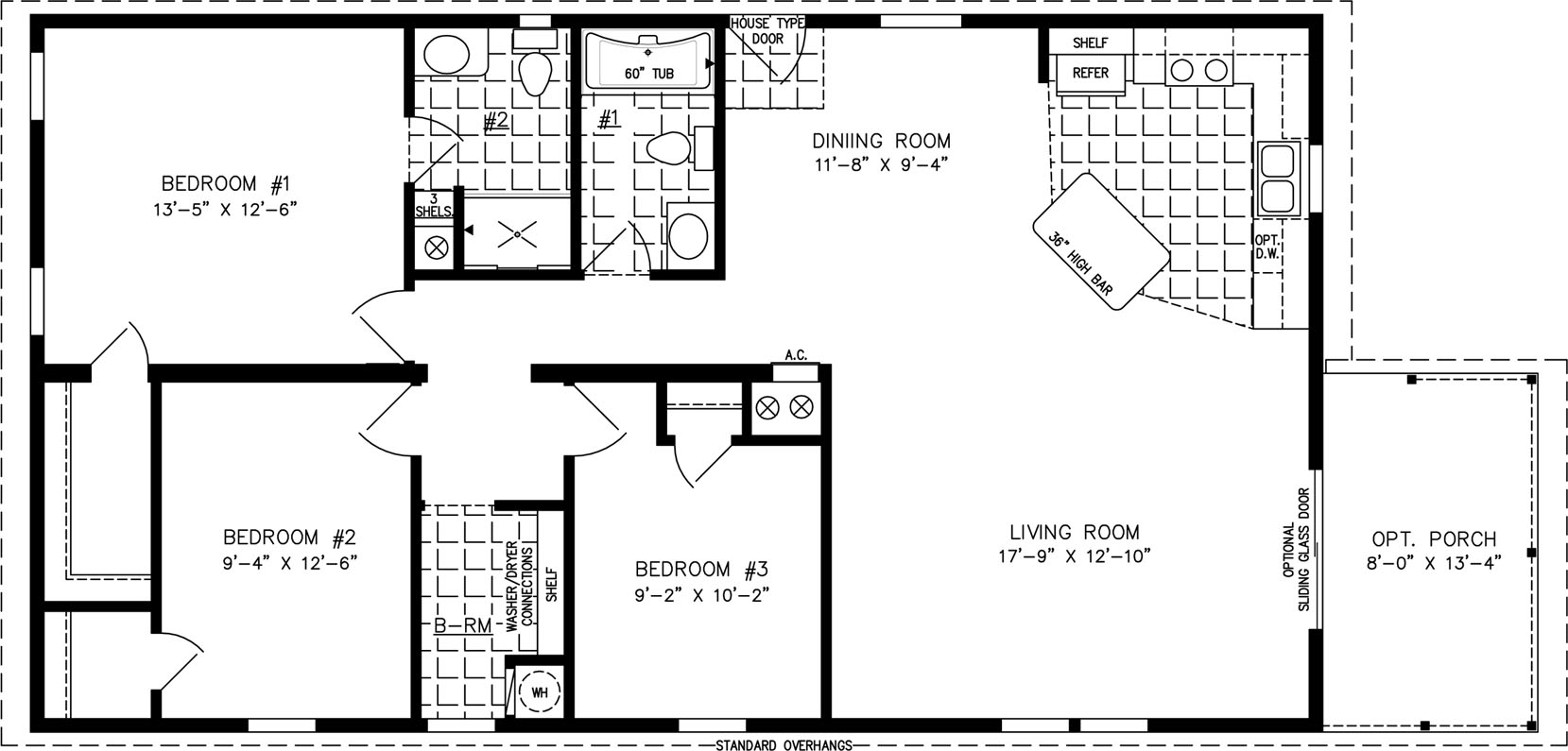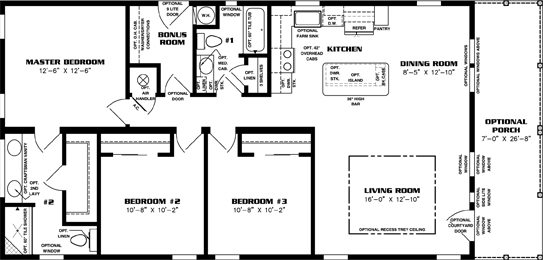IMLT-45213B,
The Imperial Limited
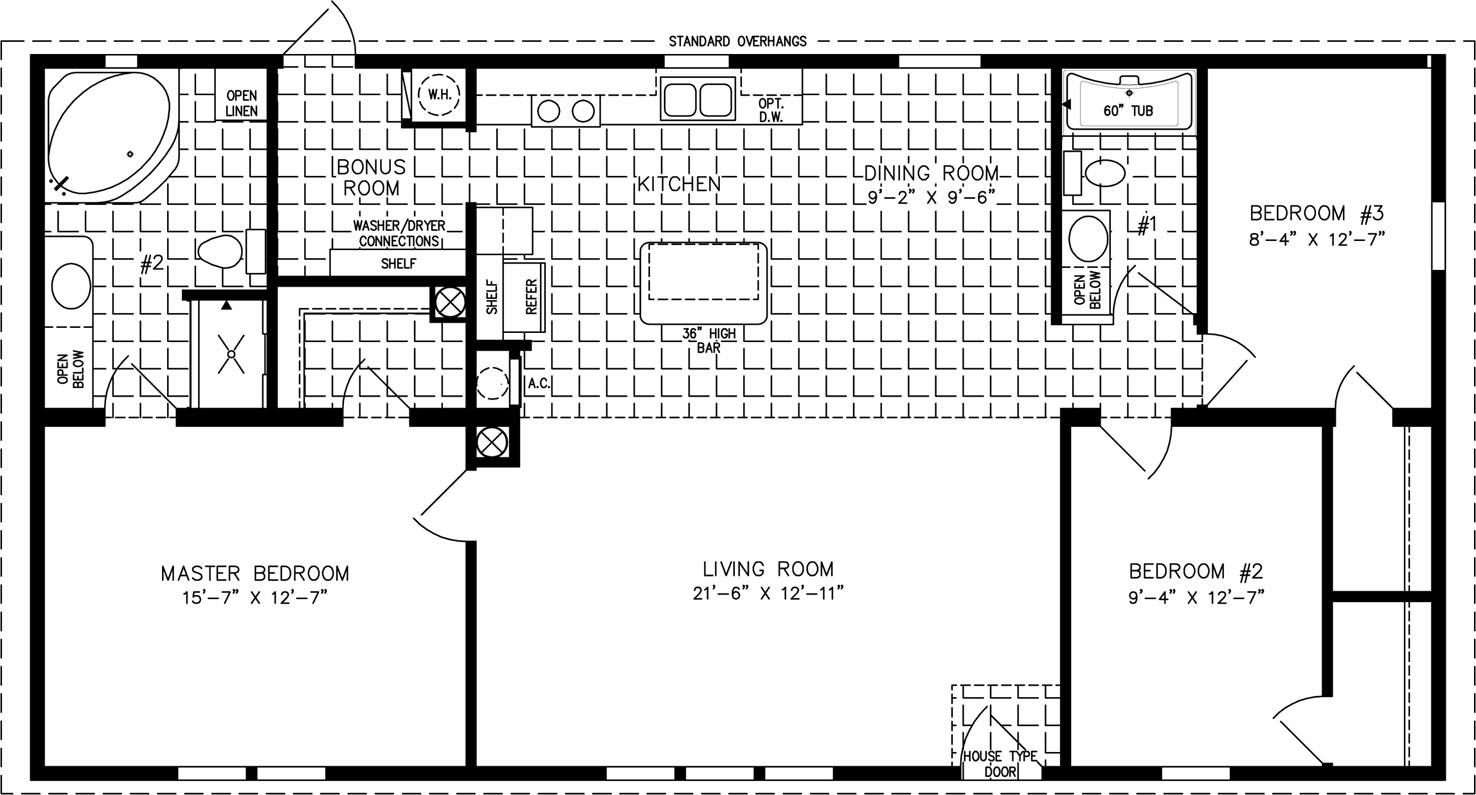
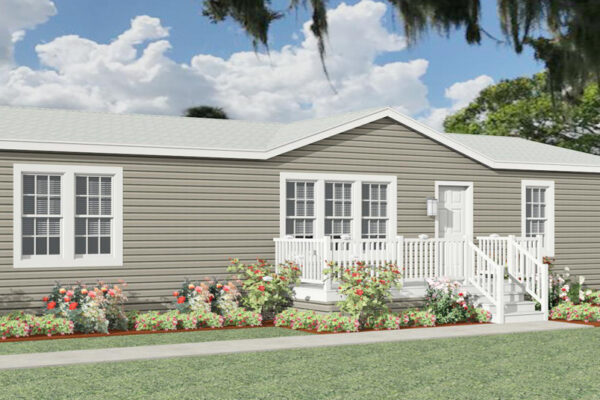

Sq. ft.
Bedrooms
Bathrooms
Exterior Dimensions
About This Floorplan
Overview
Clocking in at a spacious 1,386 square feet, our IMLT-45213B model is a double wide manufactured home that comes with a bevy of desirable features. This model is designed to maximize entertainment space while also creating sequestered retreats for owners and guests, thanks to a floor plan that bookends bedrooms on opposite ends of the home. The master bedroom measures an impressive 15’ 7” x 12’ 7”and includes a large ensuite bath. Love hosting family gatherings or prefer an airy interior setting? The central living and dining areas boast an open floor plan that maximizes space.
Floorplan Details
Square Footage
1386Bedrooms
3Living Rooms
1Bathrooms
2Laundry Rooms
1Exterior Dimensions
28' x 52'
