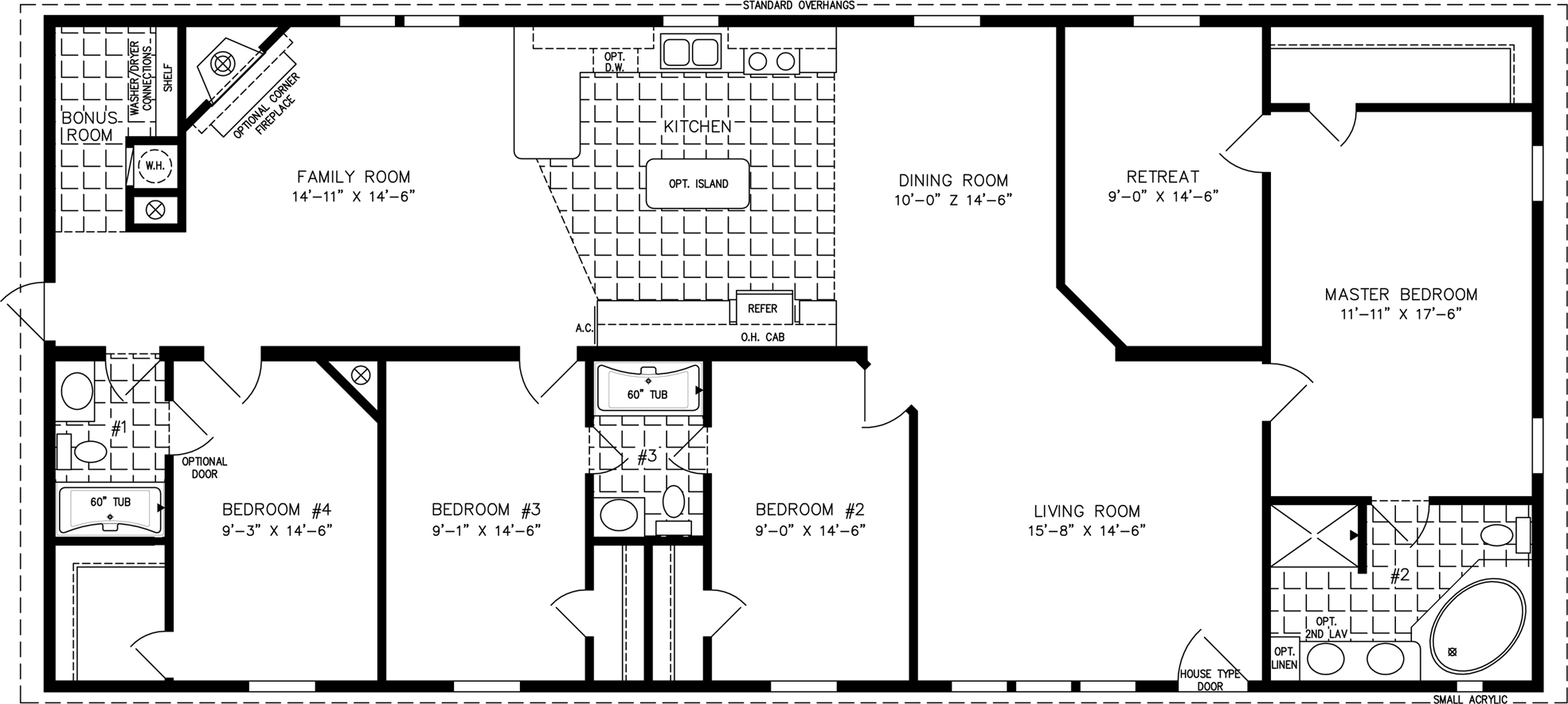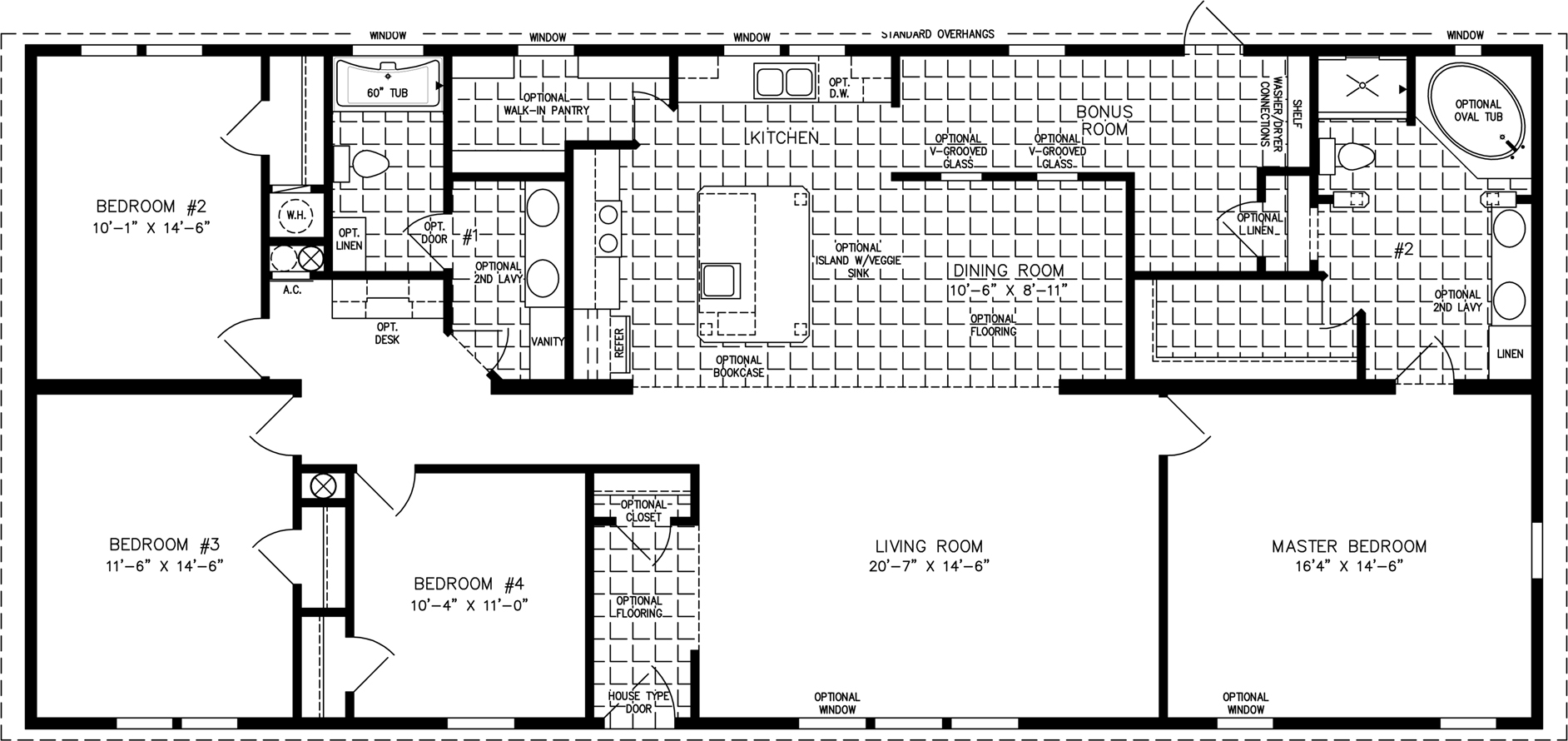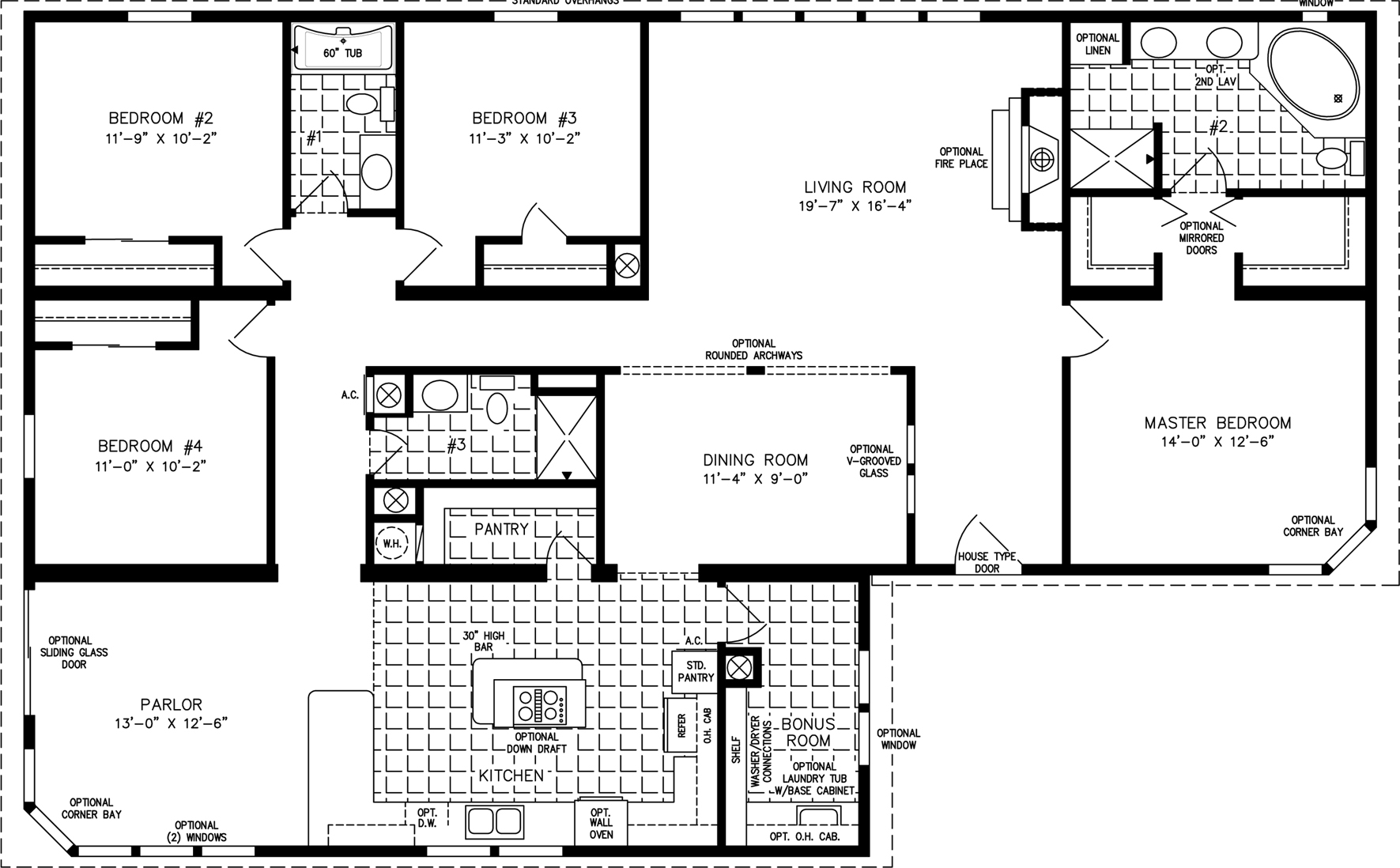TNR-7643,
The T N R
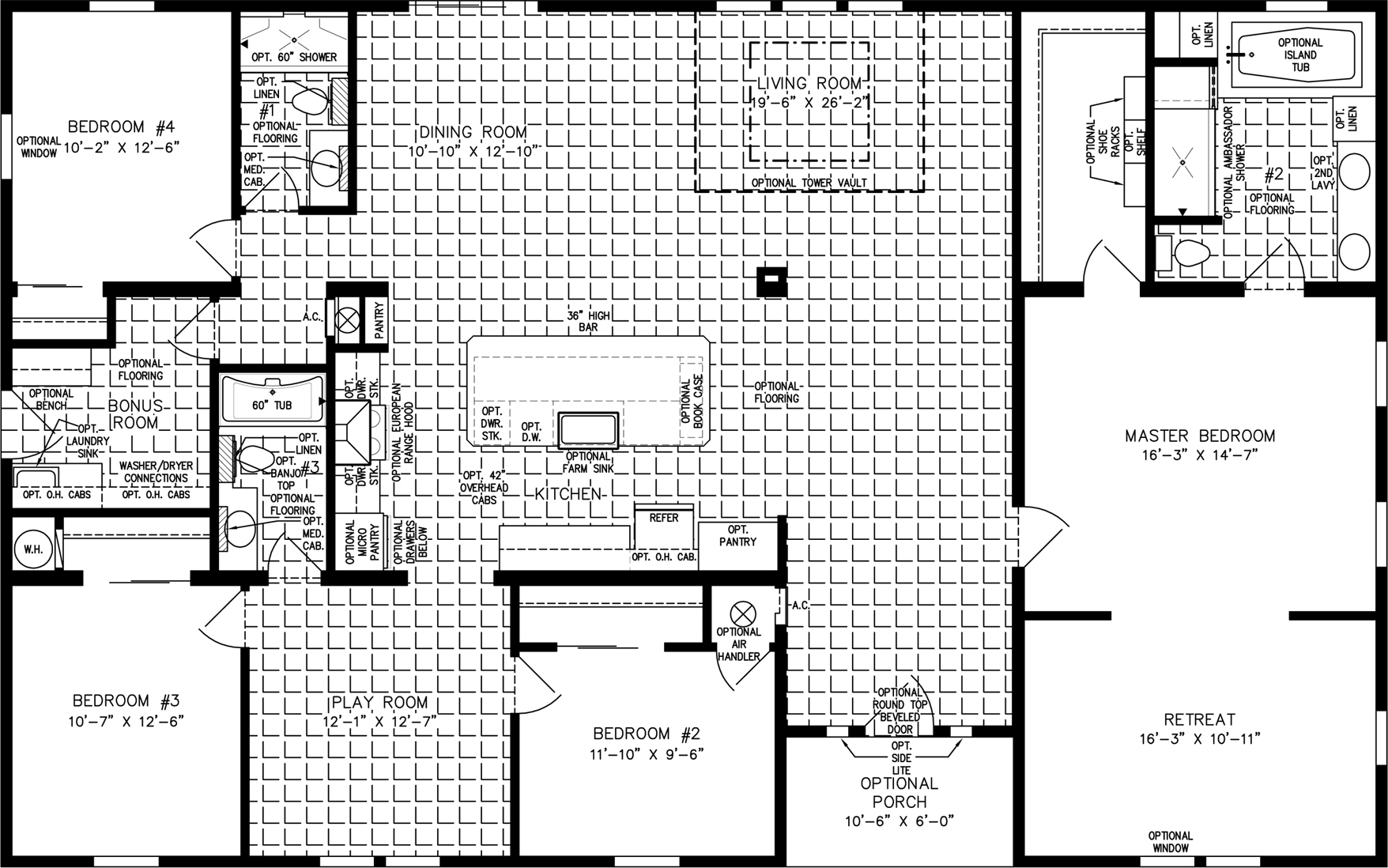
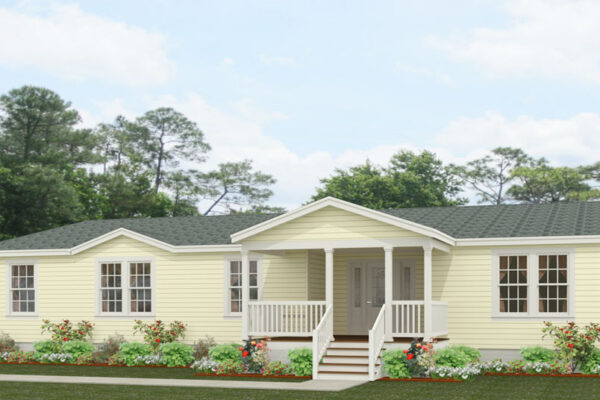
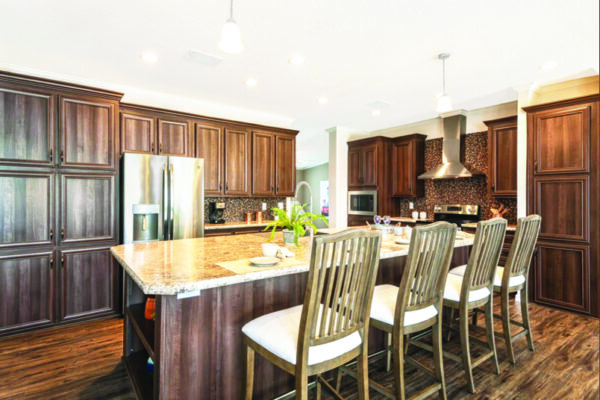
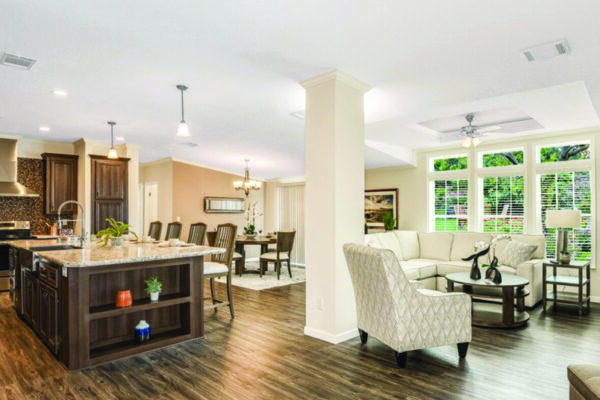
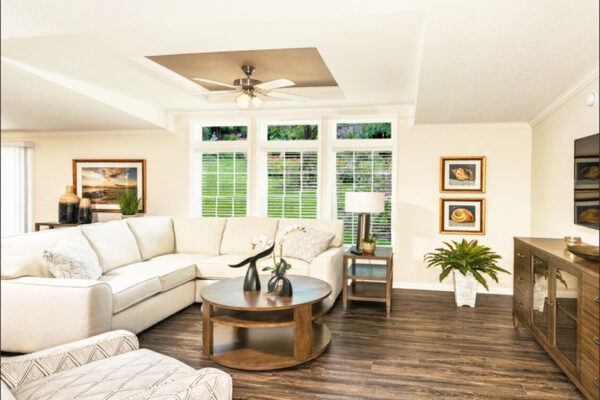
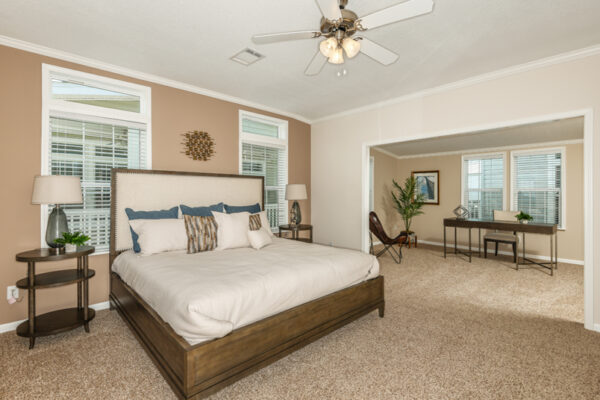
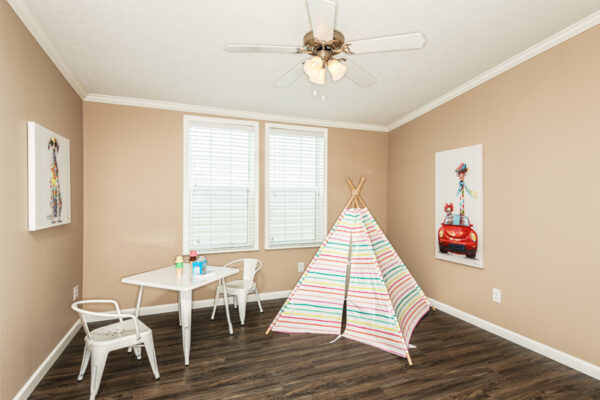
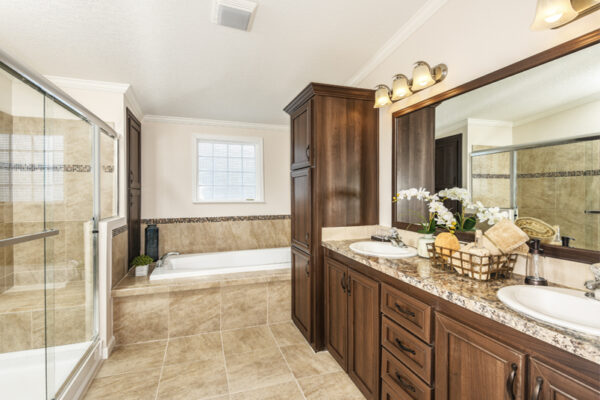
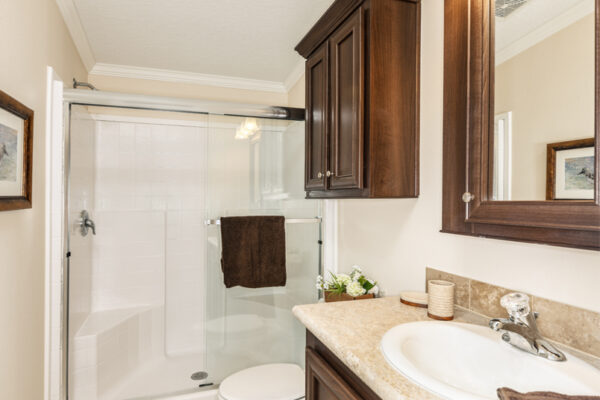
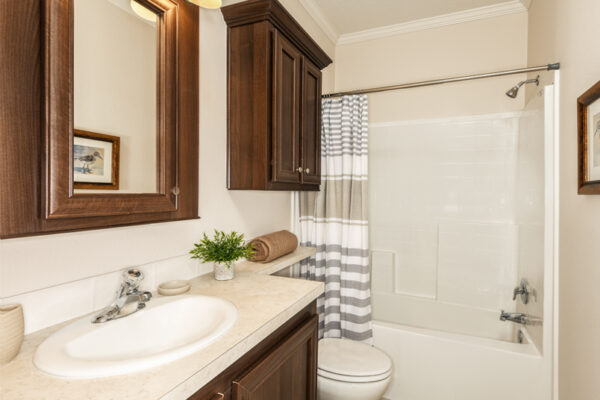
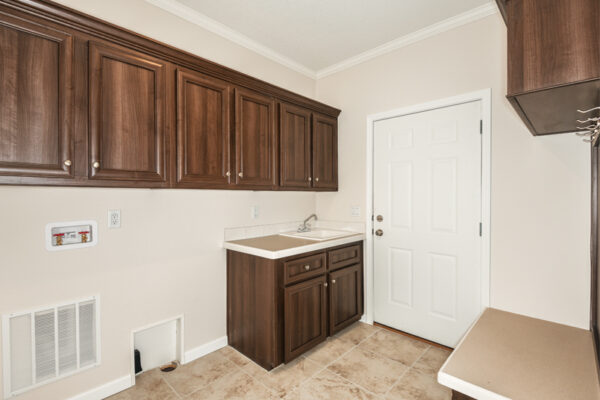
2560
Sq. ft.
4
Bedrooms
3
Bathrooms
42' X 64'
Exterior Dimensions
About This Floorplan
Overview
Experience the grandeur of the TNR-7643 triple-wide manufactured home, encompassing a generous 2,497 square feet. Boasting four bedrooms and three bathrooms, this layout harmoniously balances style with functionality. The open-concept common areas create a seamless flow for everyday living and entertainment. Whether you’re savoring quiet moments in the cozy living area or unwinding in the luxurious master suite, every detail of this home is meticulously crafted to enhance your lifestyle.
Floorplan Details
Square Footage
2560Bedrooms
4Living Rooms
1Den
2Bathrooms
3Laundry Rooms
1Exterior Dimensions
42' X 64'
