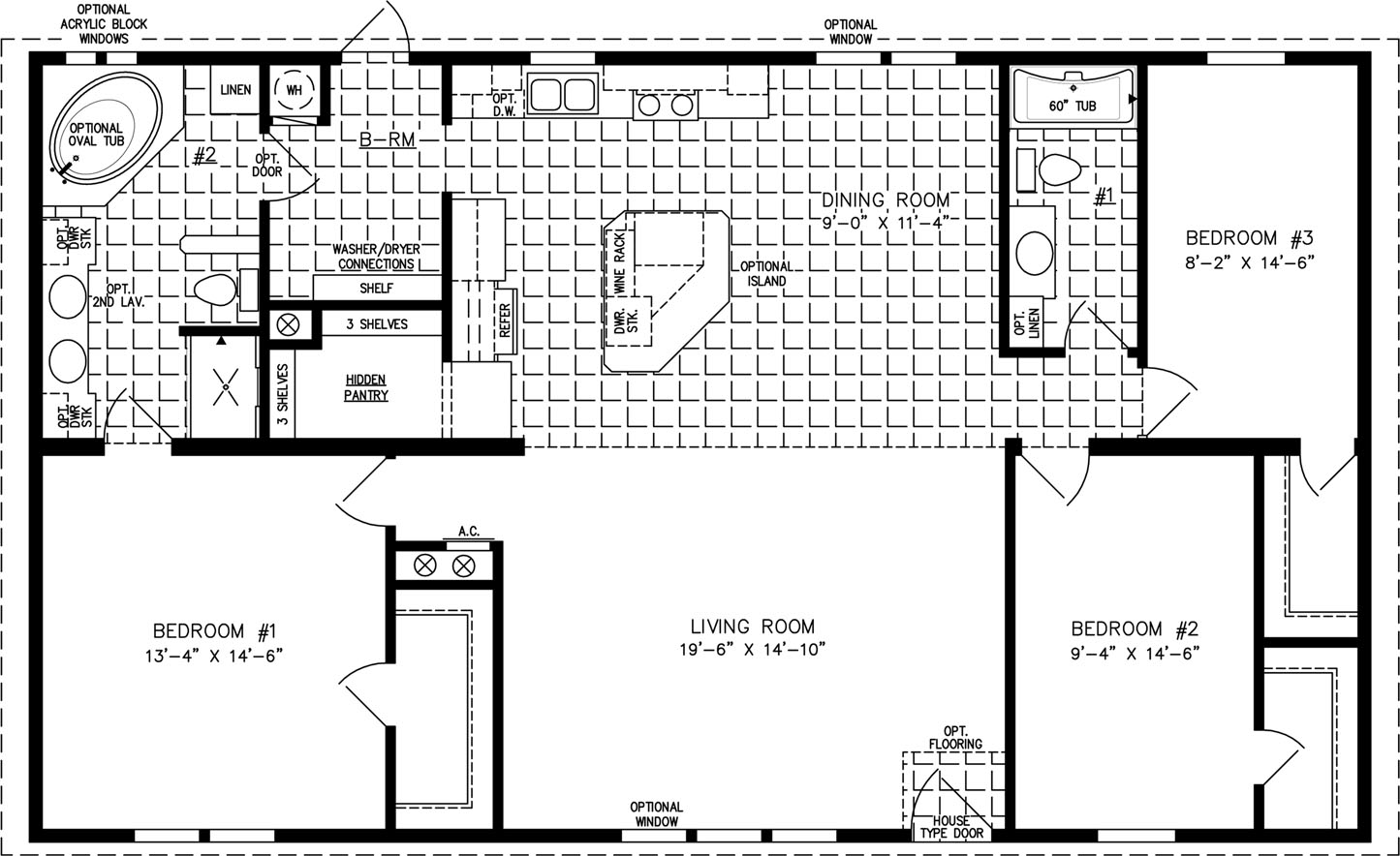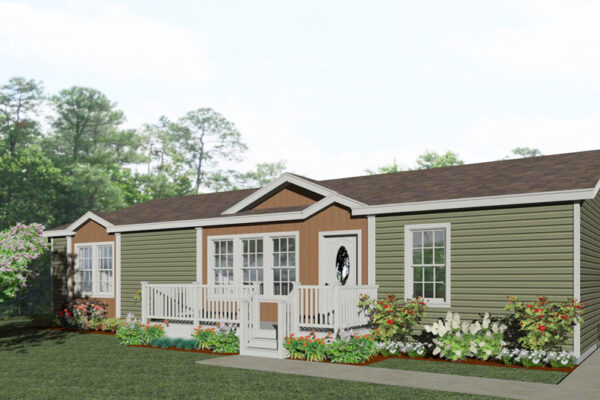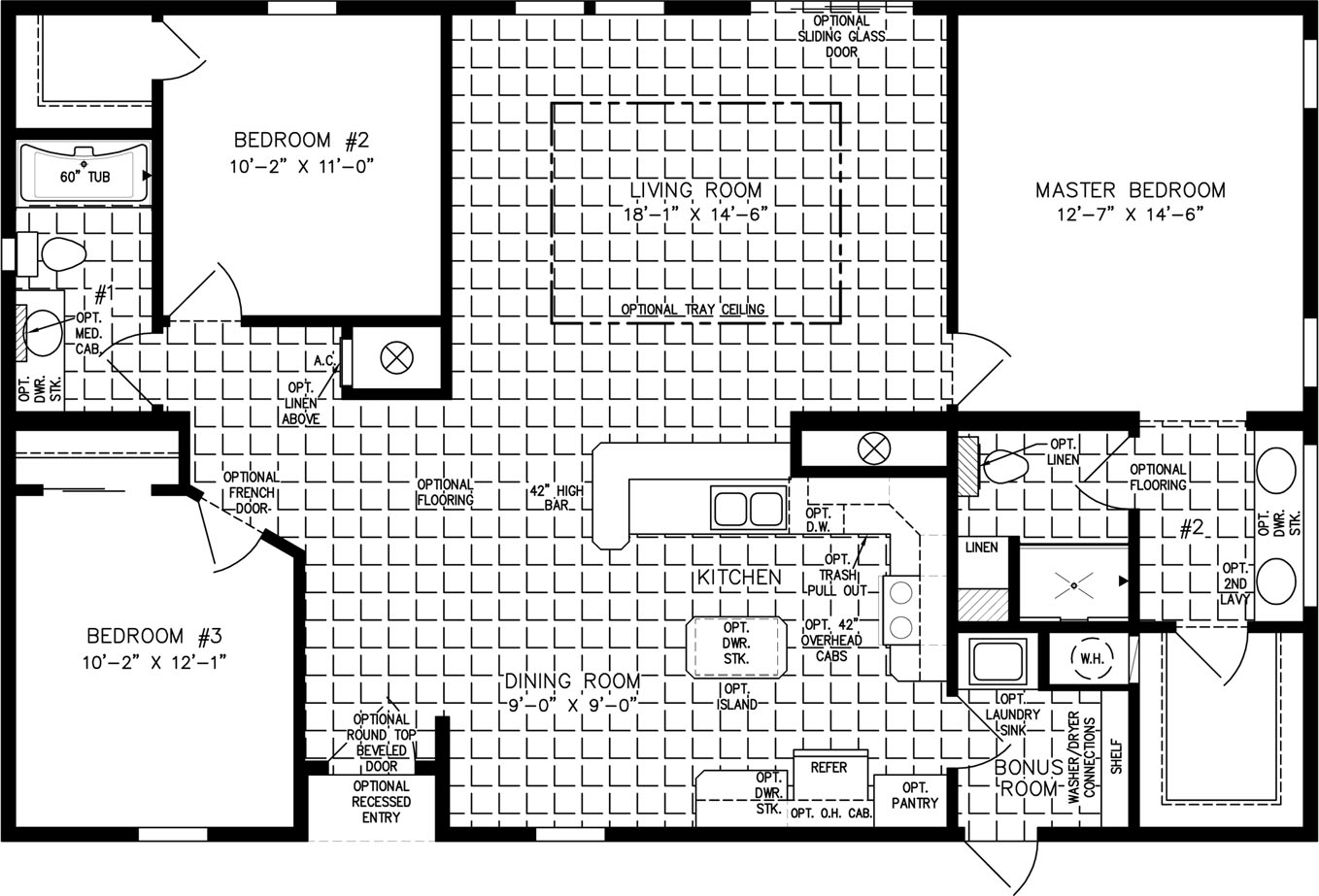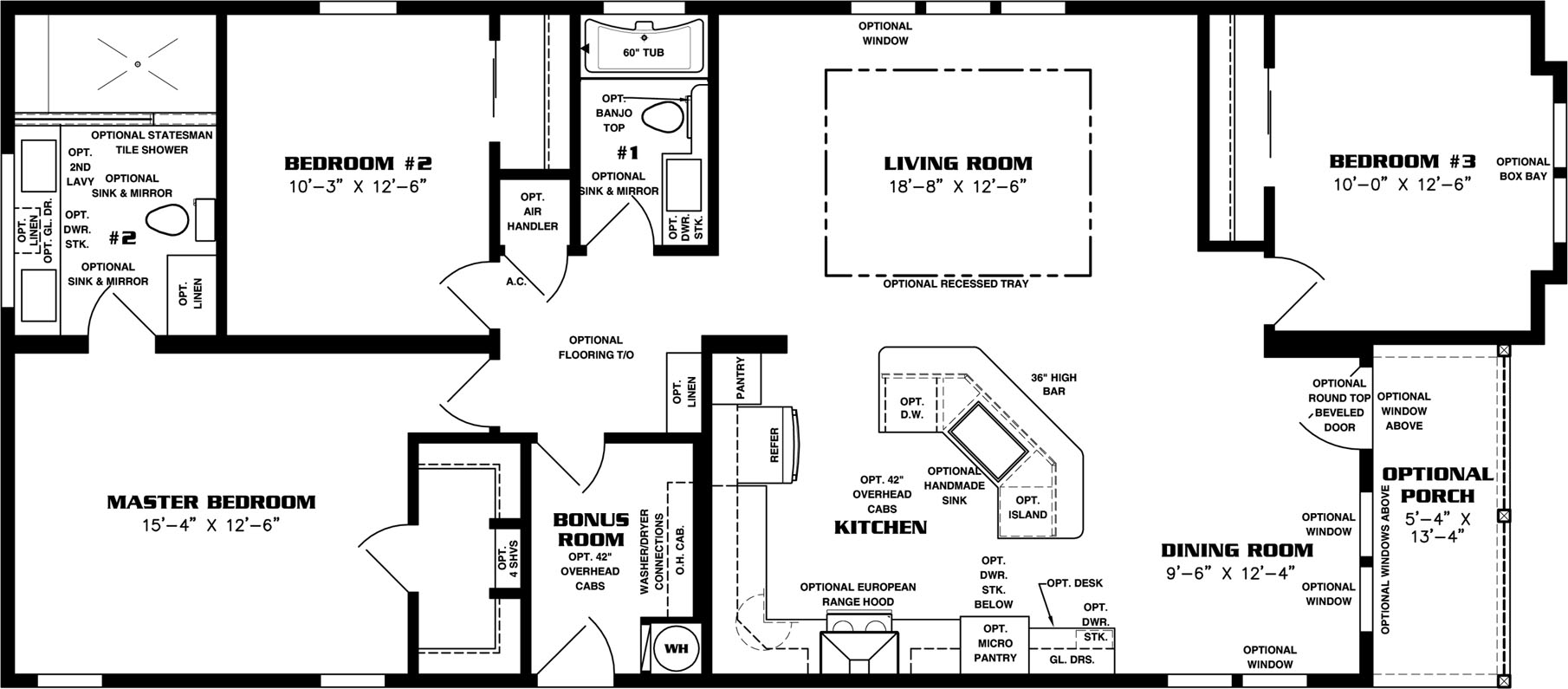Three Bedroom Manufactured Home Floor Plan | IMP-45214W,



1595
Sq. ft.
3
Bedrooms
2
Bathrooms
32' x 52'
Exterior Dimensions
About This Floorplan
Overview
Unveil the allure of the IMP-45214W triple-wide manufactured home, spanning a generous 1,595 square feet. Featuring three bedrooms and two full bathrooms, this layout seamlessly combines elegance with practicality. The open-concept living and dining areas create an inviting atmosphere for relaxation and gatherings. Whether you’re hosting friends in the expansive living space or creating culinary masterpieces in the gourmet kitchen, every corner of this home reflects both style and convenience.
Floorplan Details
Square Footage
1595Bedrooms
3Living Rooms
1Bathrooms
2Laundry Rooms
1Exterior Dimensions
32' x 52'

