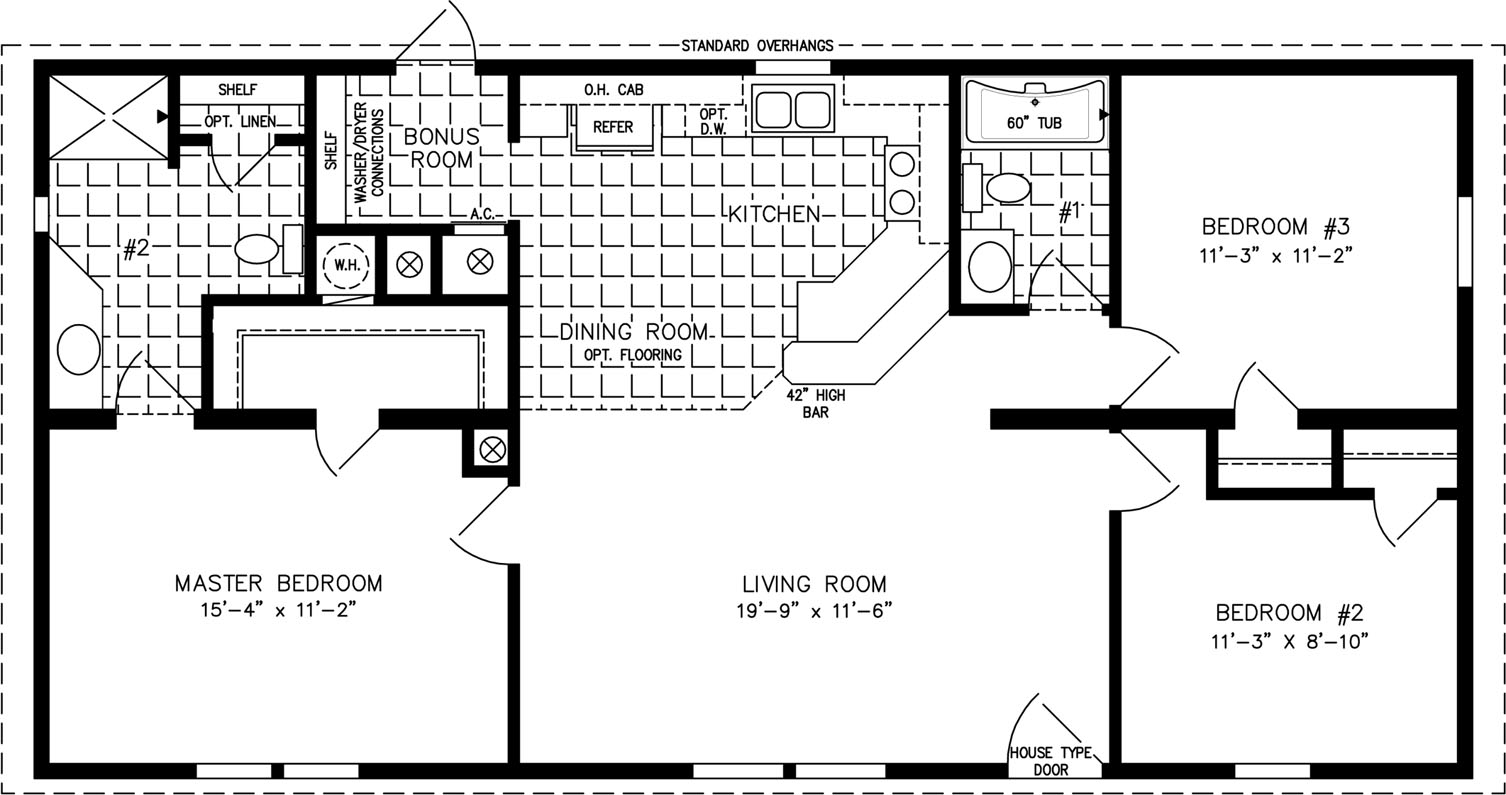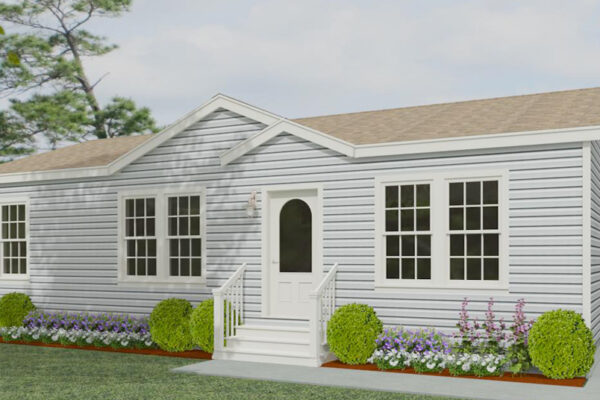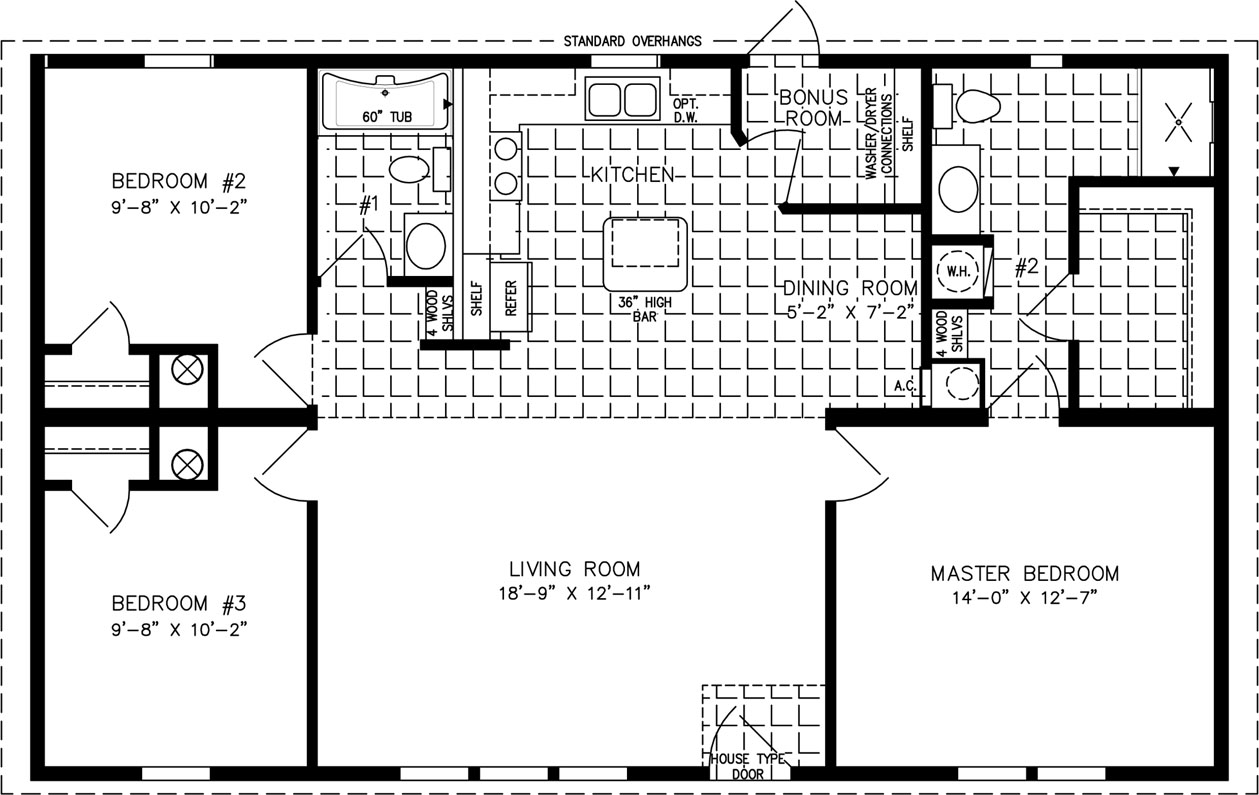TNR-44811A,
The T N R



1152
Sq. ft.
3
Bedrooms
2
Bathrooms
24' x 48'
Exterior Dimensions
About This Floorplan
Overview
The true star of the show in our TNR-44811A double wide manufactured home model is its generously sized master bedroom, measured at 15’ 4” x 11’ 2” total. A walk-in closet and ensuite bathroom make the perfect addition to this sequestered retreat, which is separated from the home’s two additional bedrooms by a large living room. Two full baths, a roomy kitchen, and a small bonus room with washer and dryer hookup round out this impressive model for a total of 1,152 square feet.
Floorplan Details
Square Footage
1152Bedrooms
3Living Rooms
1Bathrooms
2Laundry Rooms
1Exterior Dimensions
24' x 48'

