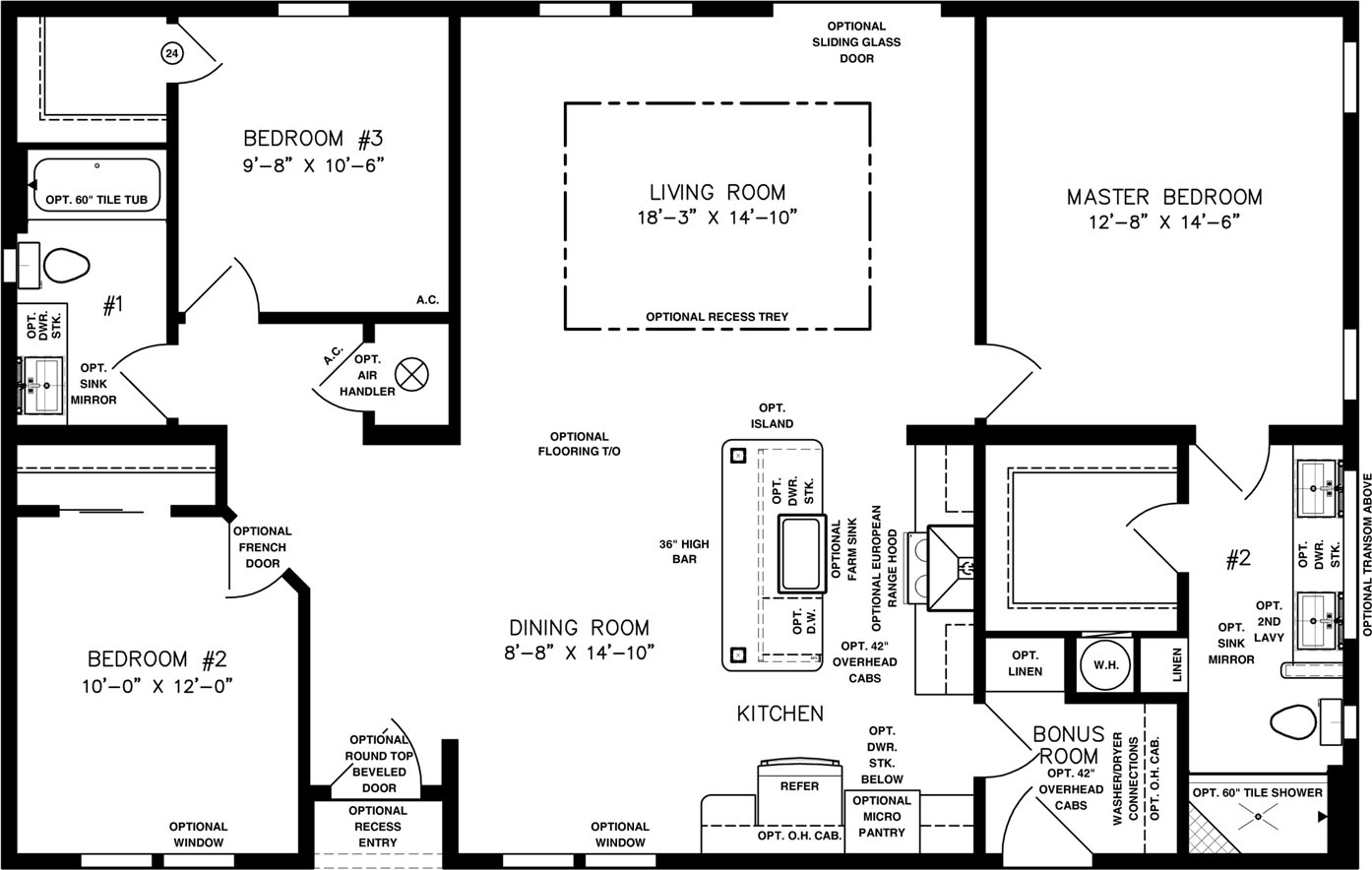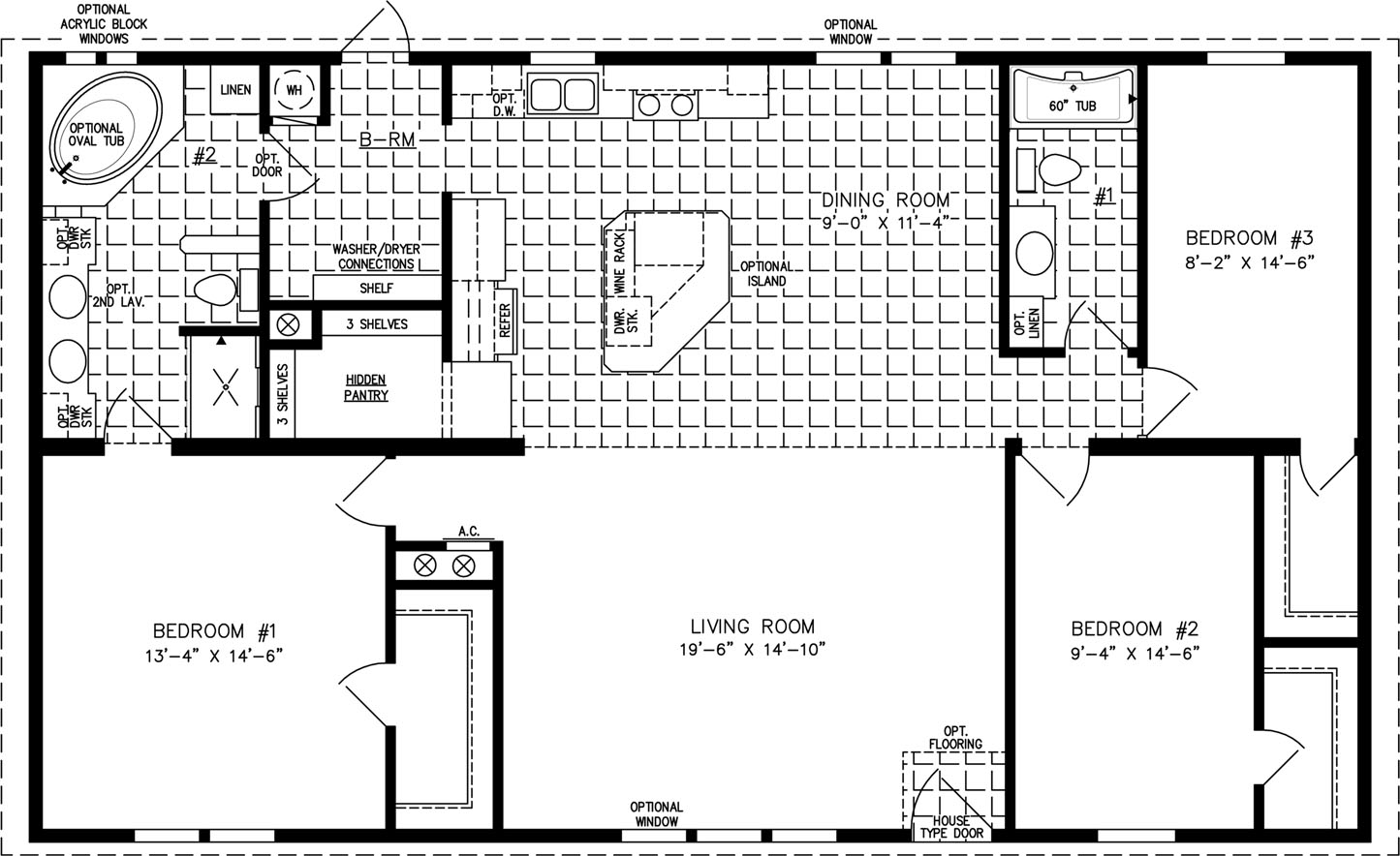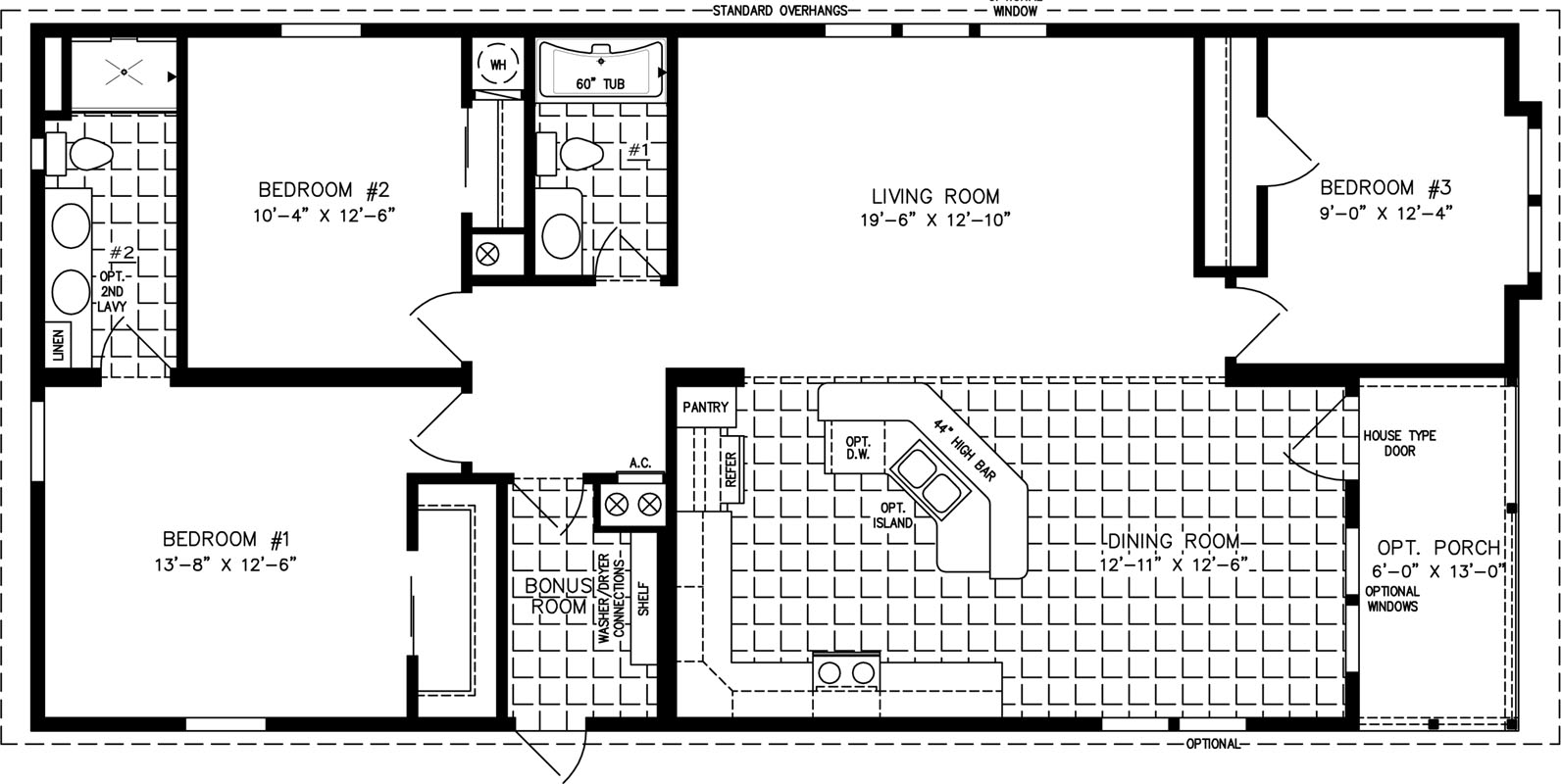IMP-6531B-39240,
The Imperial
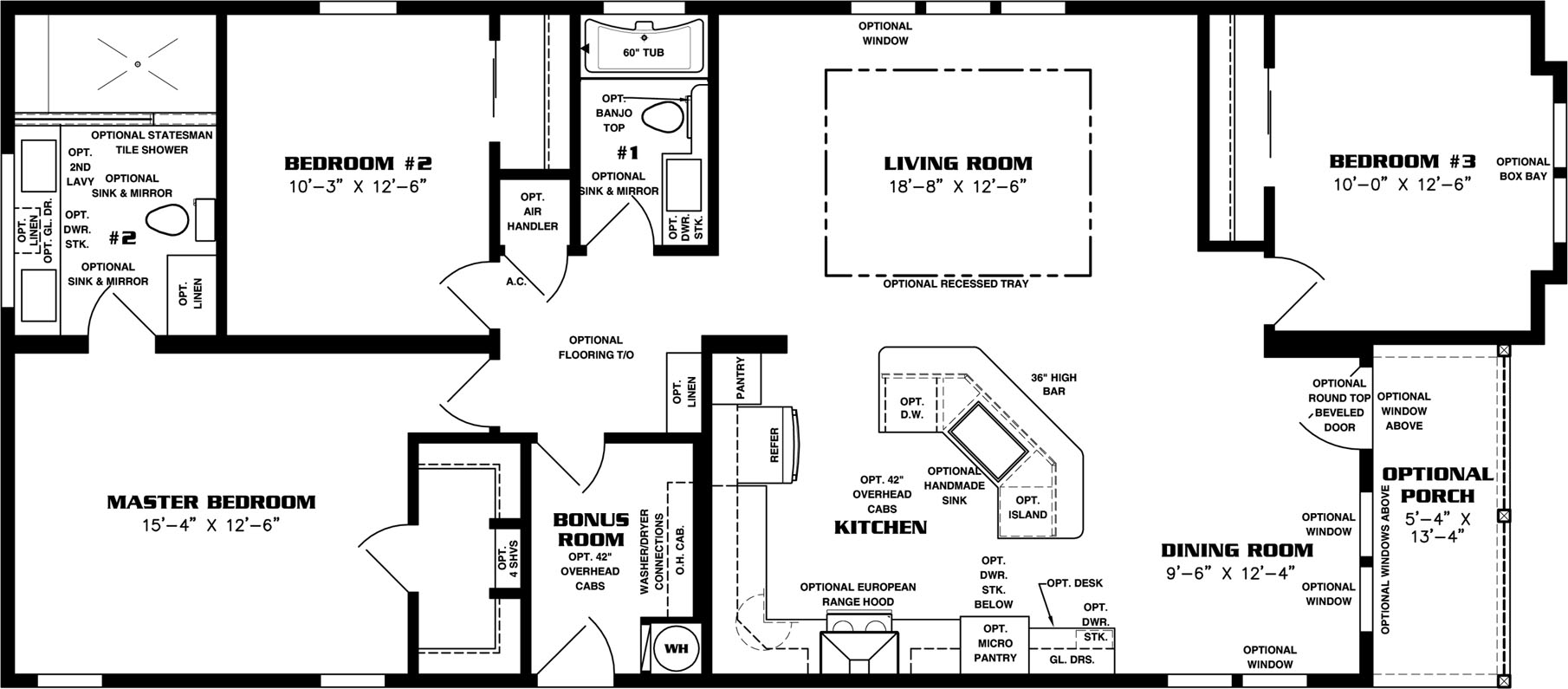
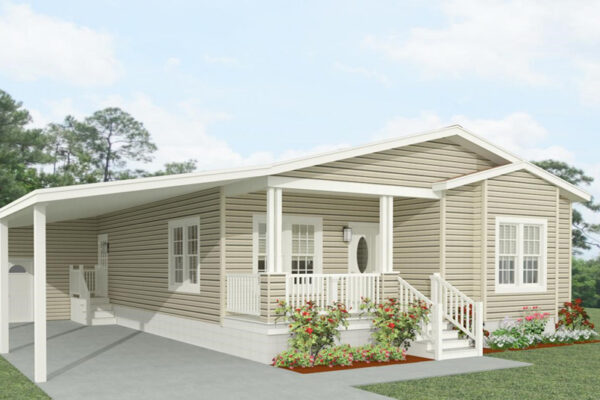
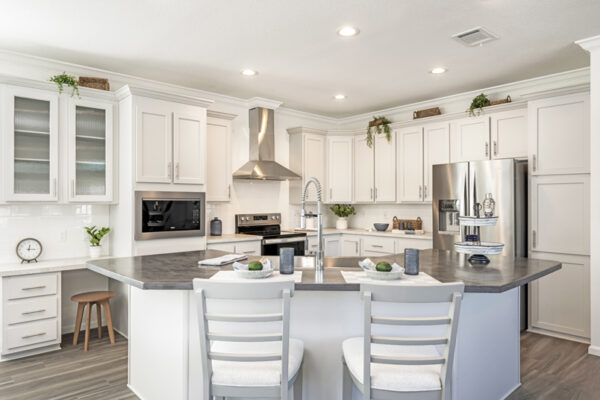
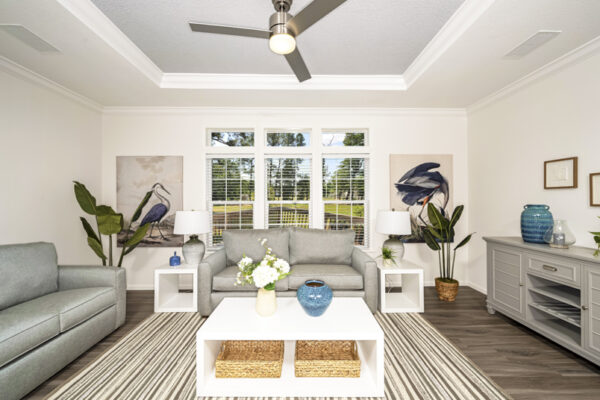
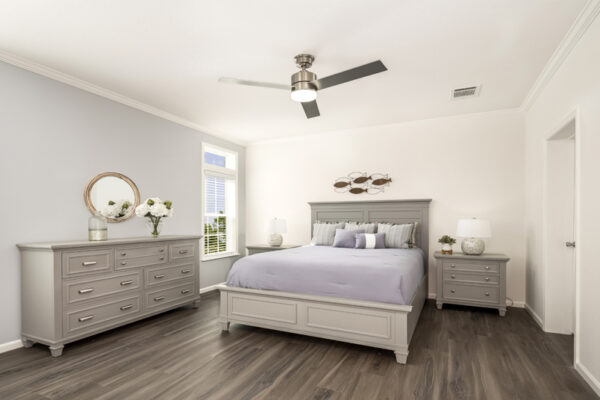
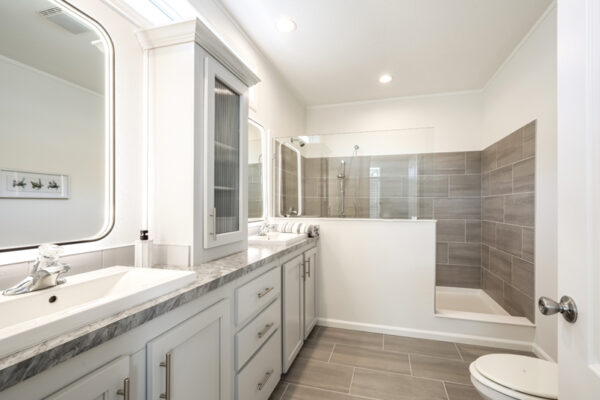
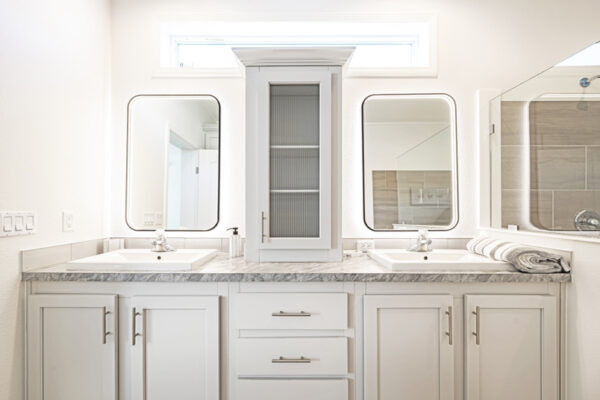
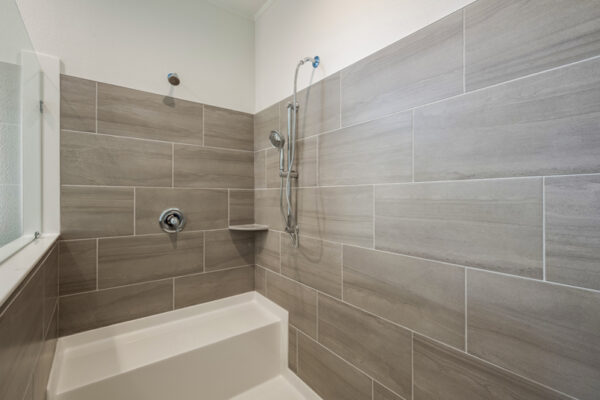
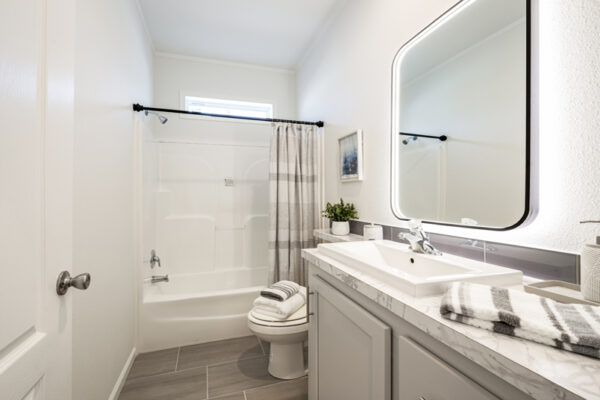
Sq. ft.
Bedrooms
Bathrooms
Exterior Dimensions
About This Floorplan
Overview
Boasting 1,512 total square feet, the Imperial IMP-6531B-38185 double wide manufactured home is capable of serving a wide range of lifestyle needs. Three spacious bedrooms, including a large 15’ 4” x 12’ 8 master bedroom with an ensuite bath, opens up endless possibilities for owners. From couples and retirees to families and individuals, the spare room in this model can be utilized as a den, office, guest room, kids’ room, craft space, and so much more. Love sitting outside in the mornings grilling in warmer weather? This double wide model also features an optional entry porch.
Floorplan Details
Square Footage
1512Bedrooms
3Living Rooms
1Bathrooms
2Laundry Rooms
1Exterior Dimensions
28' X 60'/53'4"
