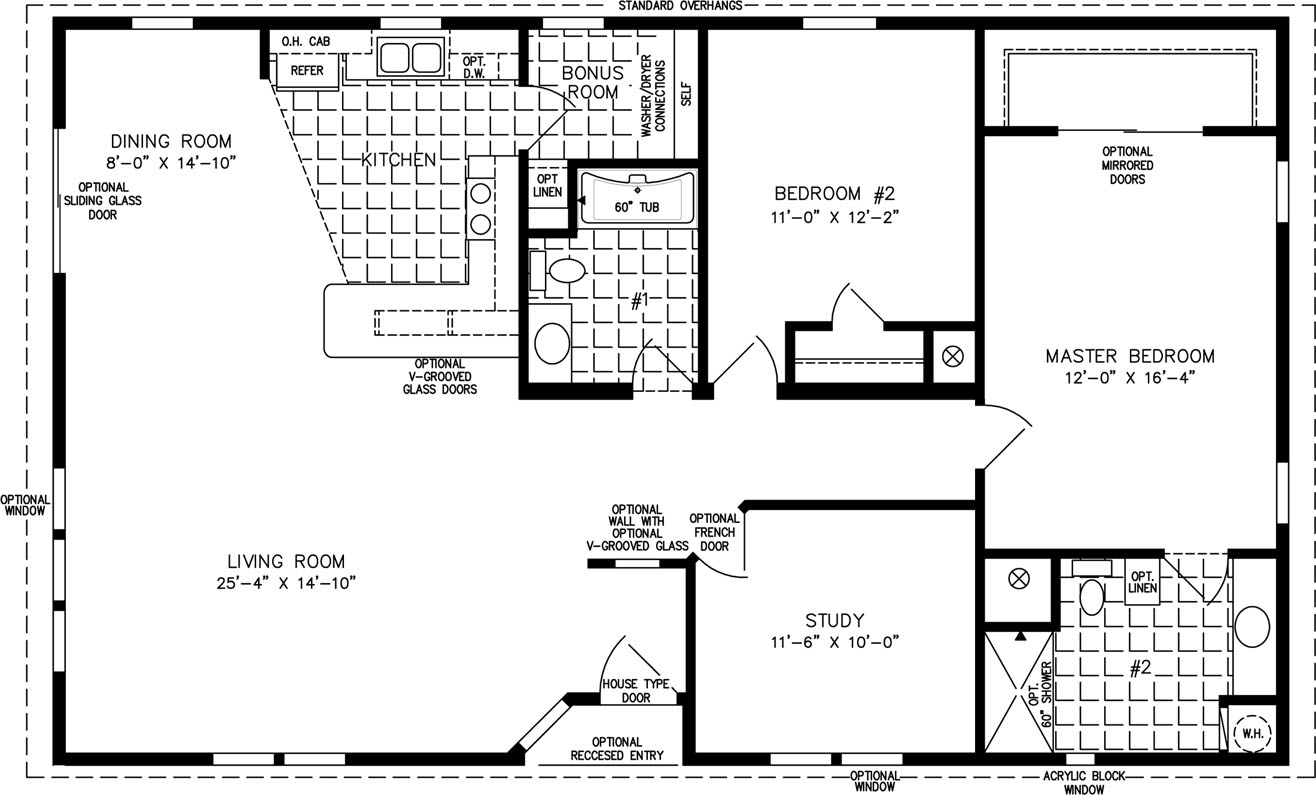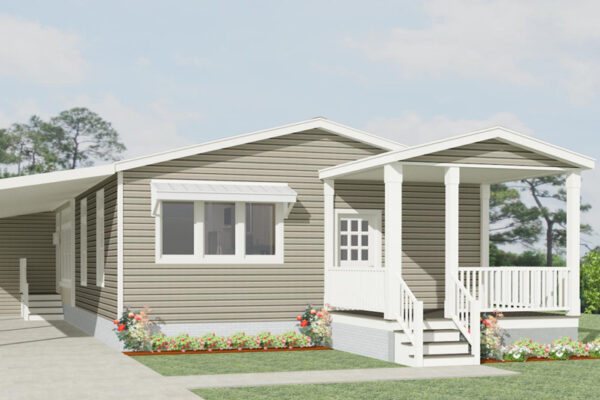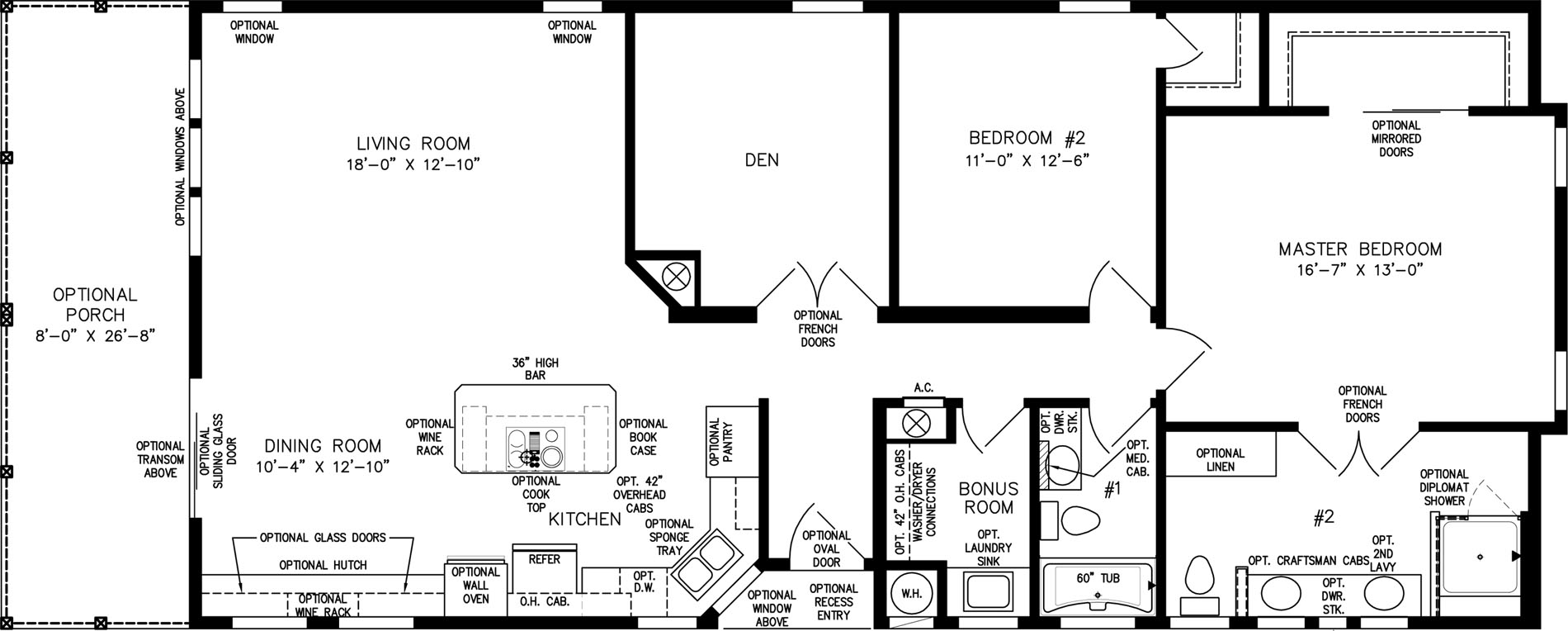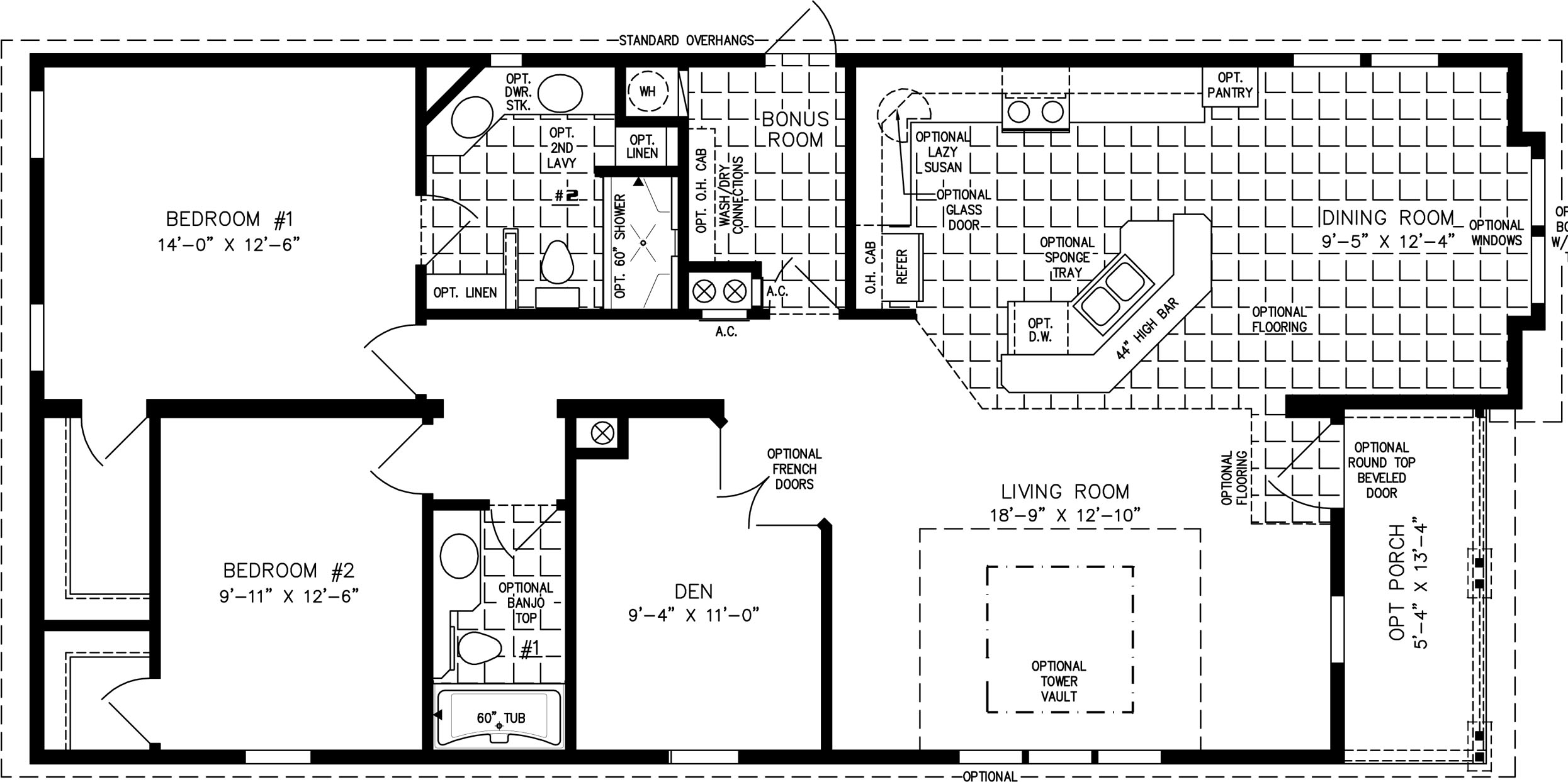TNR-5501W,
The T N R



Sq. ft.
Bedrooms
Bathrooms
Exterior Dimensions
About This Floorplan
Overview
The true star of the show in this spacious double wide modular home is its large living room, perfect for entertainment. Clocking in at 25’ 4” x 14’ 10” and connected to the rhome’s dining room via an open concept floor plan, the living room of the TNR-5501W model is ideal for hosting large gatherings or for families who love spending time in a central common room. This model also features a large master bedroom and ensuite bath, charming guest room, and a small study that can be used as anything from a children’s play room to a home office or crafting space.
Floorplan Details
Square Footage
1553Bedrooms
2Living Rooms
1Bathrooms
2Laundry Rooms
1Exterior Dimensions
32' x 50'-8"

