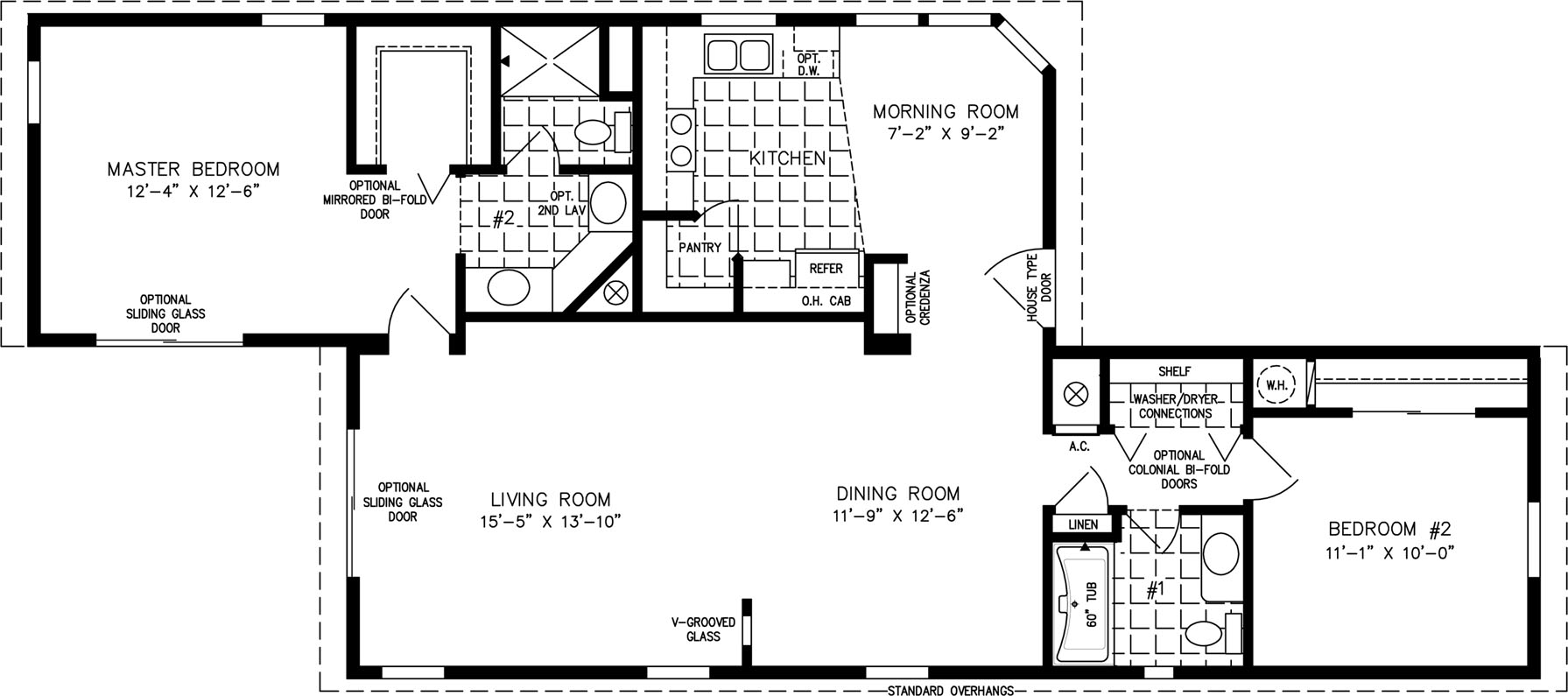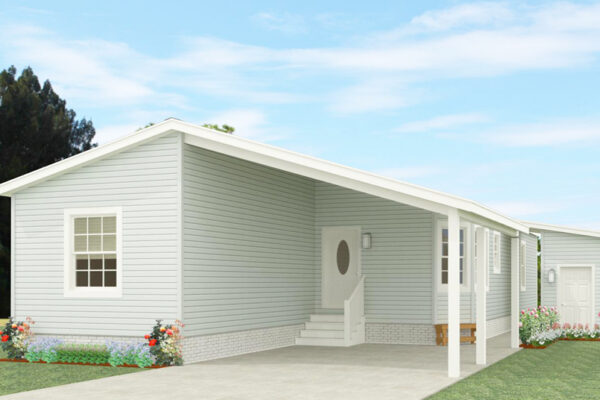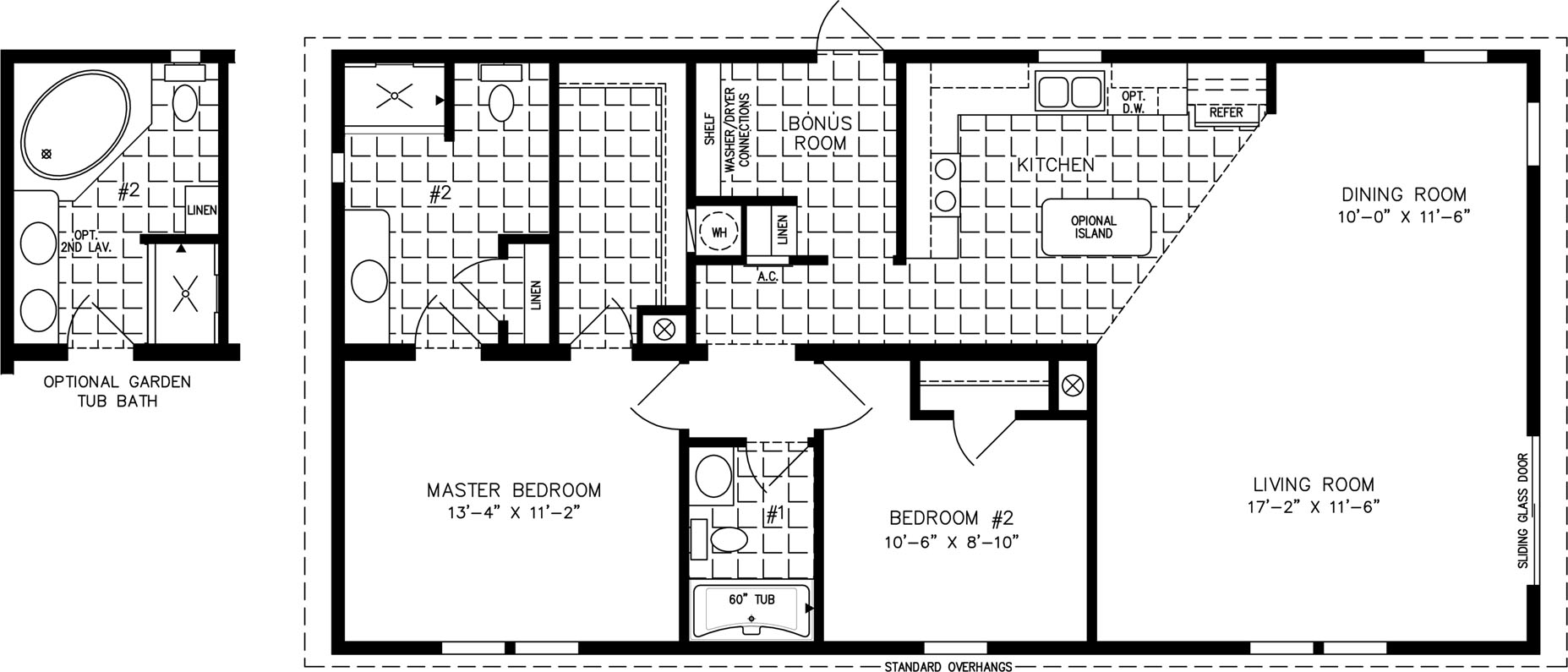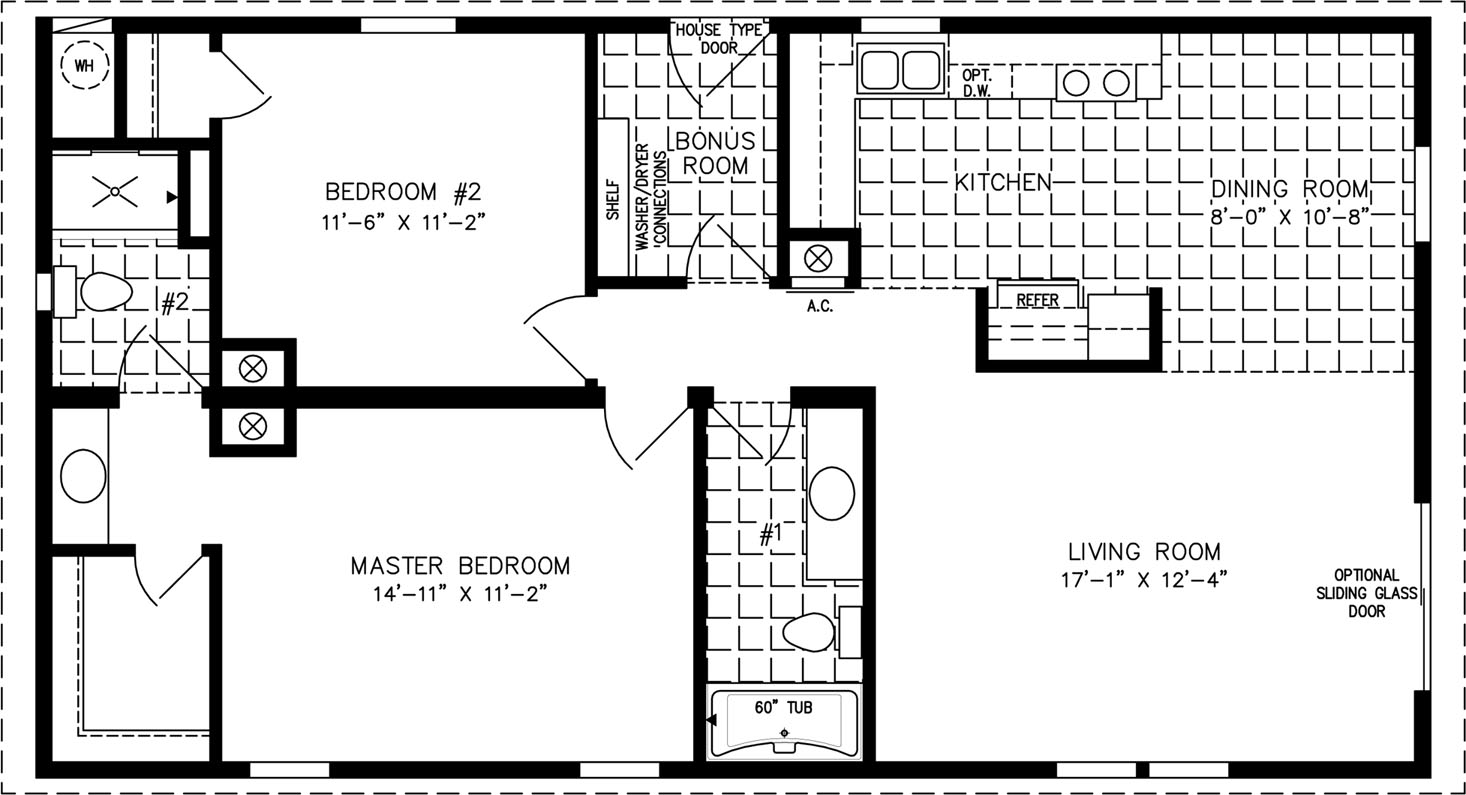TNR-6483B,
The TNR



1191
Sq. ft.
2
Bedrooms
2
Bathrooms
28' x 48'/41'-4"
Exterior Dimensions
About This Floorplan
Overview
Our TNR-6483B double wide manufactured home has a distinctive pitched roof that brings plenty of curb appeal. At 1,191 square feet, this home features two bedrooms and two full bathrooms in addition to a charming morning room and a large, multifunctional living space. As with our other models, this home comes with a variety of additional upgrades, including optional amenities such as an add-on dishwasher or an extra sink for the master bath.
Floorplan Details
Square Footage
1191Bedrooms
2Living Rooms
1Bathrooms
2Laundry Rooms
1Exterior Dimensions
28' x 48'/41'-4"

