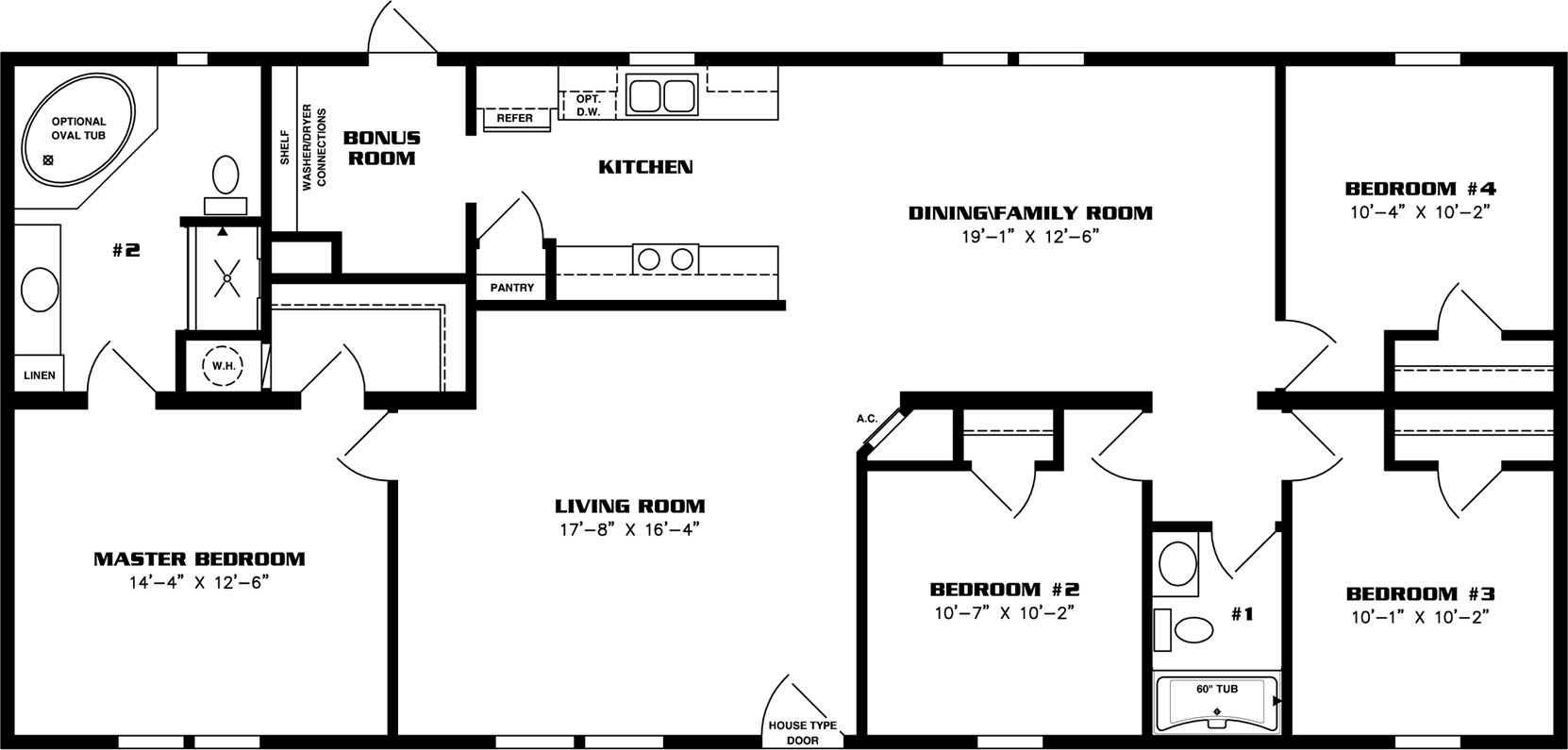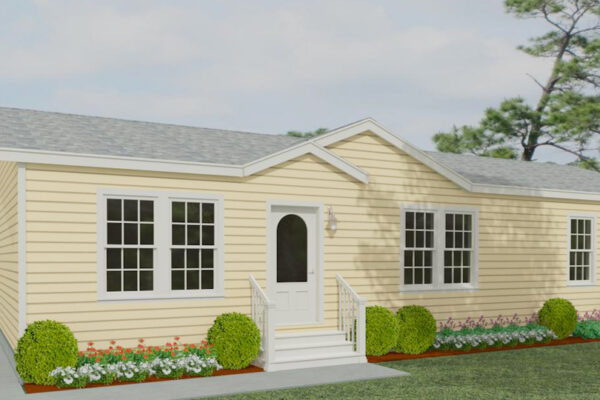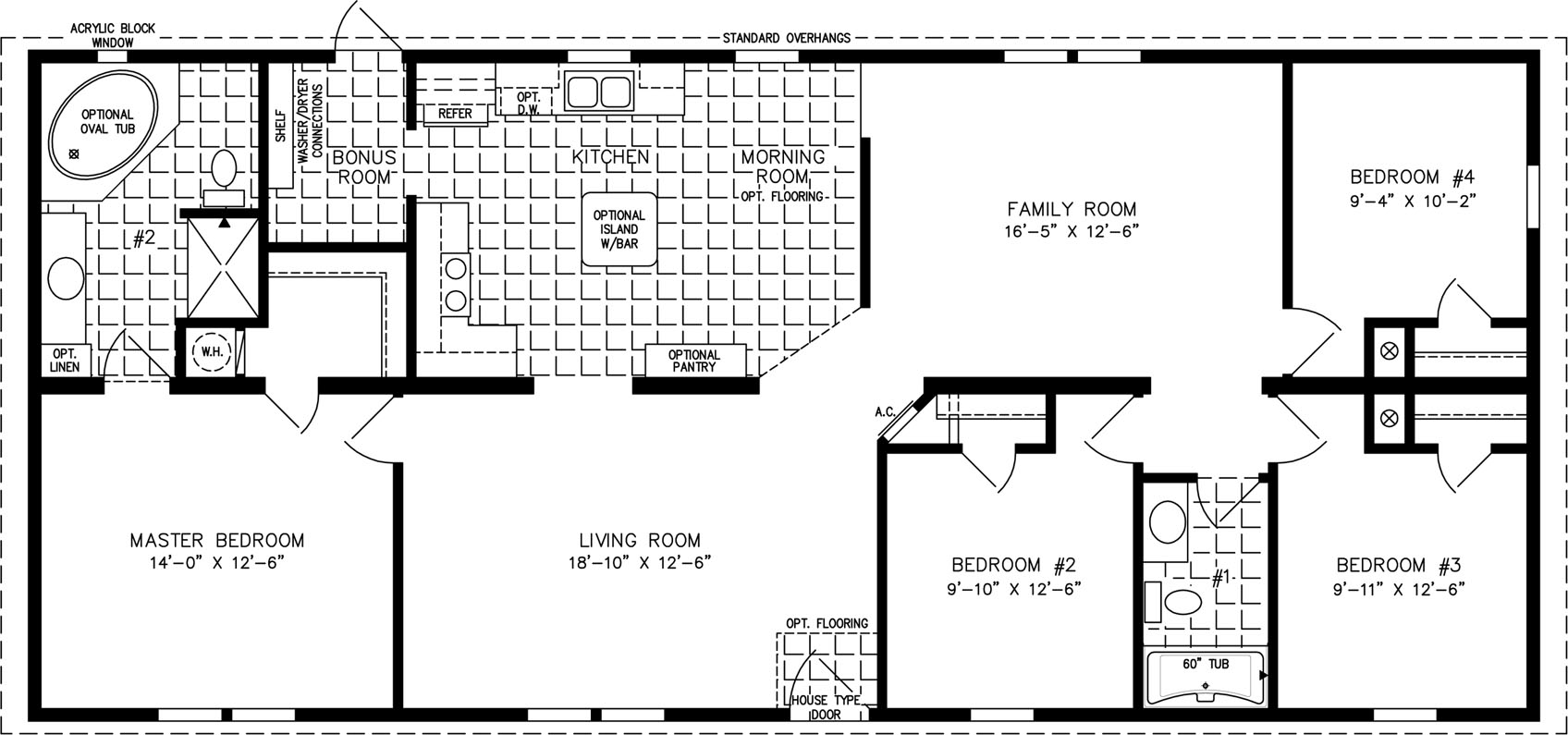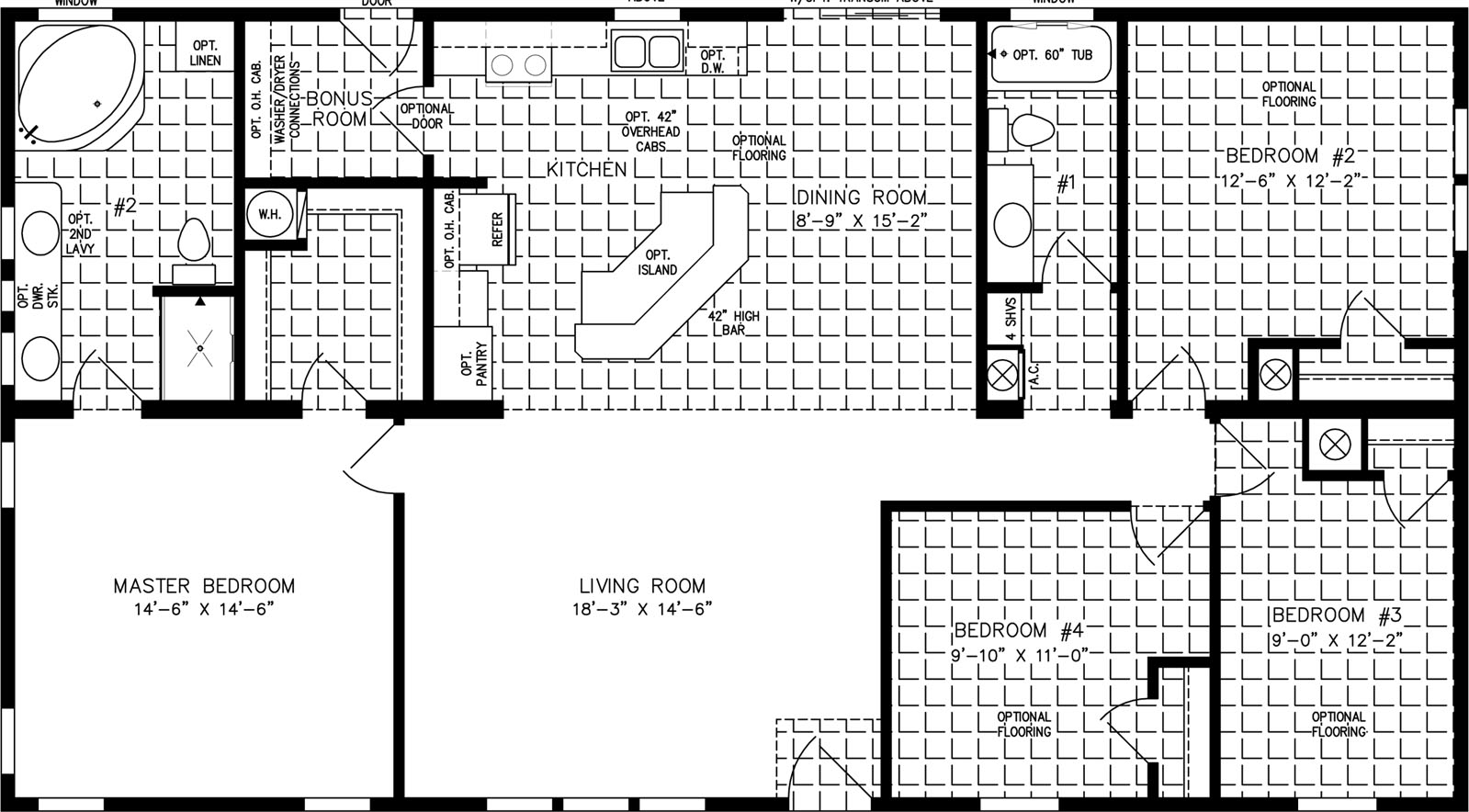IMP-46019B,
The Imperial



1600
Sq. ft.
4
Bedrooms
2
Bathrooms
28' x 60'
Exterior Dimensions
About This Floorplan
Overview
With four bedrooms, two full bathrooms, and an expansive dual living and dining space, the IMP-46019B prioritizes entertaining and common areas. A small kitchen and bonus laundry room round out the 1,600 square foot home, which maintains a simple but elegant design throughout. Those looking for a little more space for kitchen prep can opt for an alternative kitchen layout that has an optional island and a 42” high bar with columns.
Floorplan Details
Square Footage
1600Bedrooms
4Living Rooms
2Bathrooms
2Laundry Rooms
1Exterior Dimensions
28' x 60'

