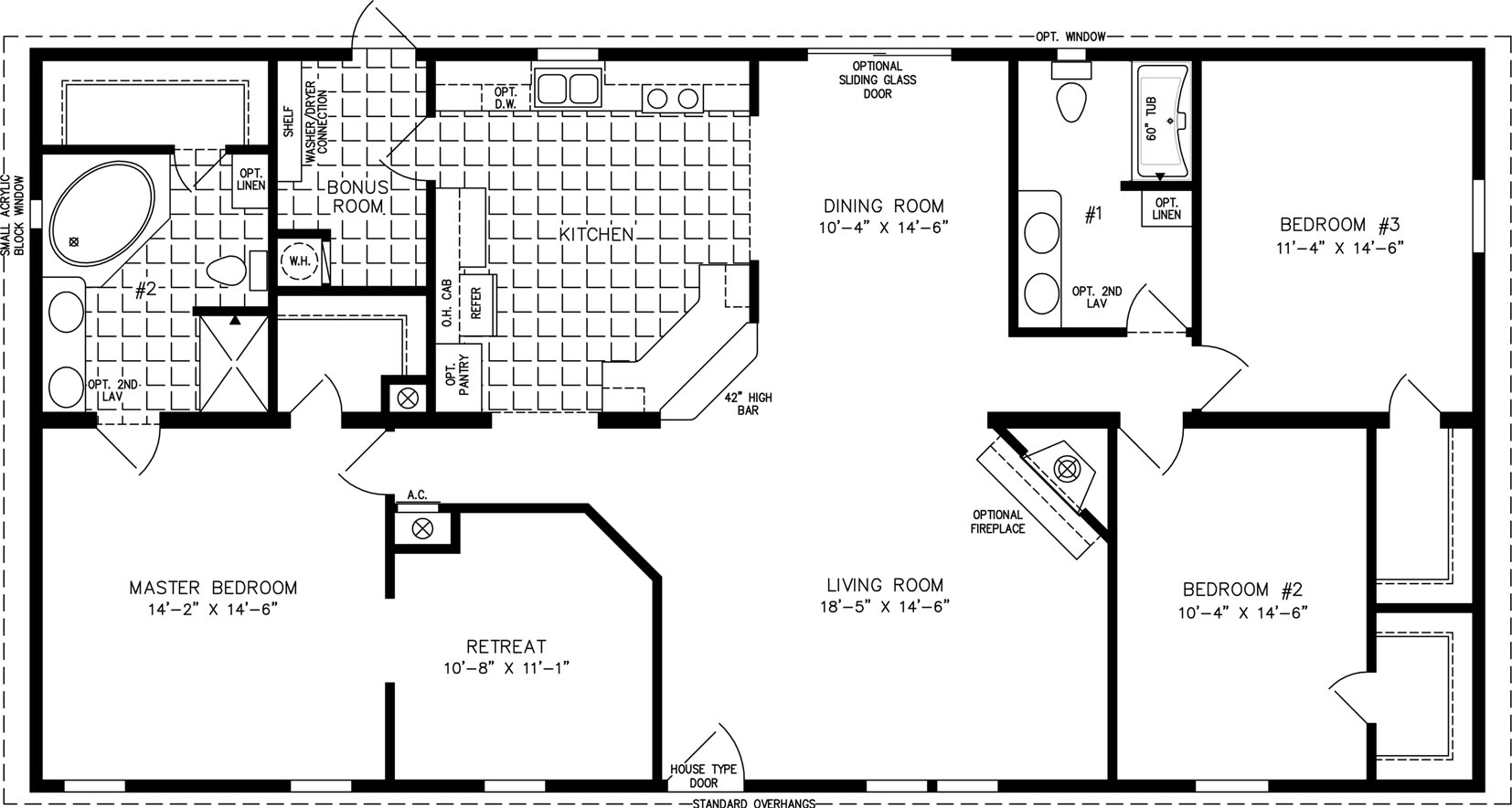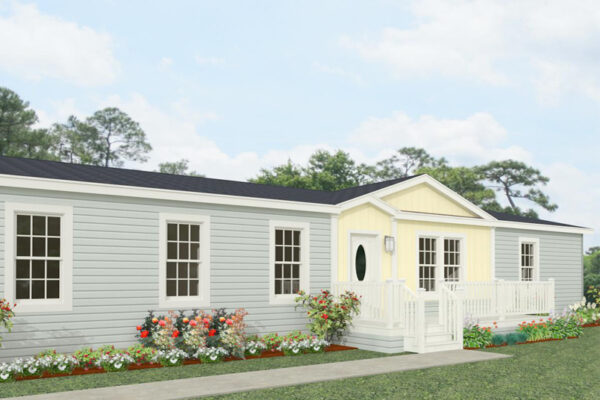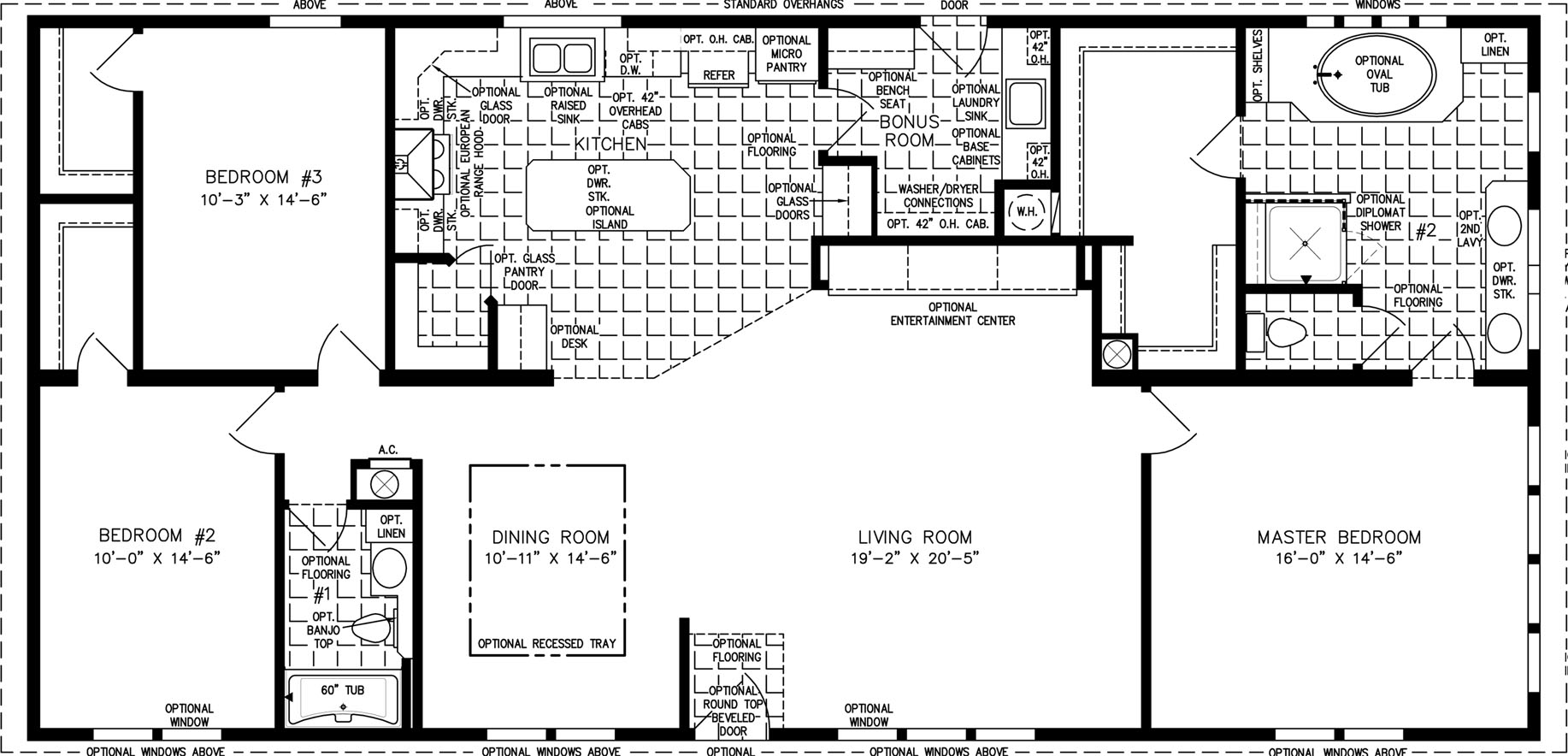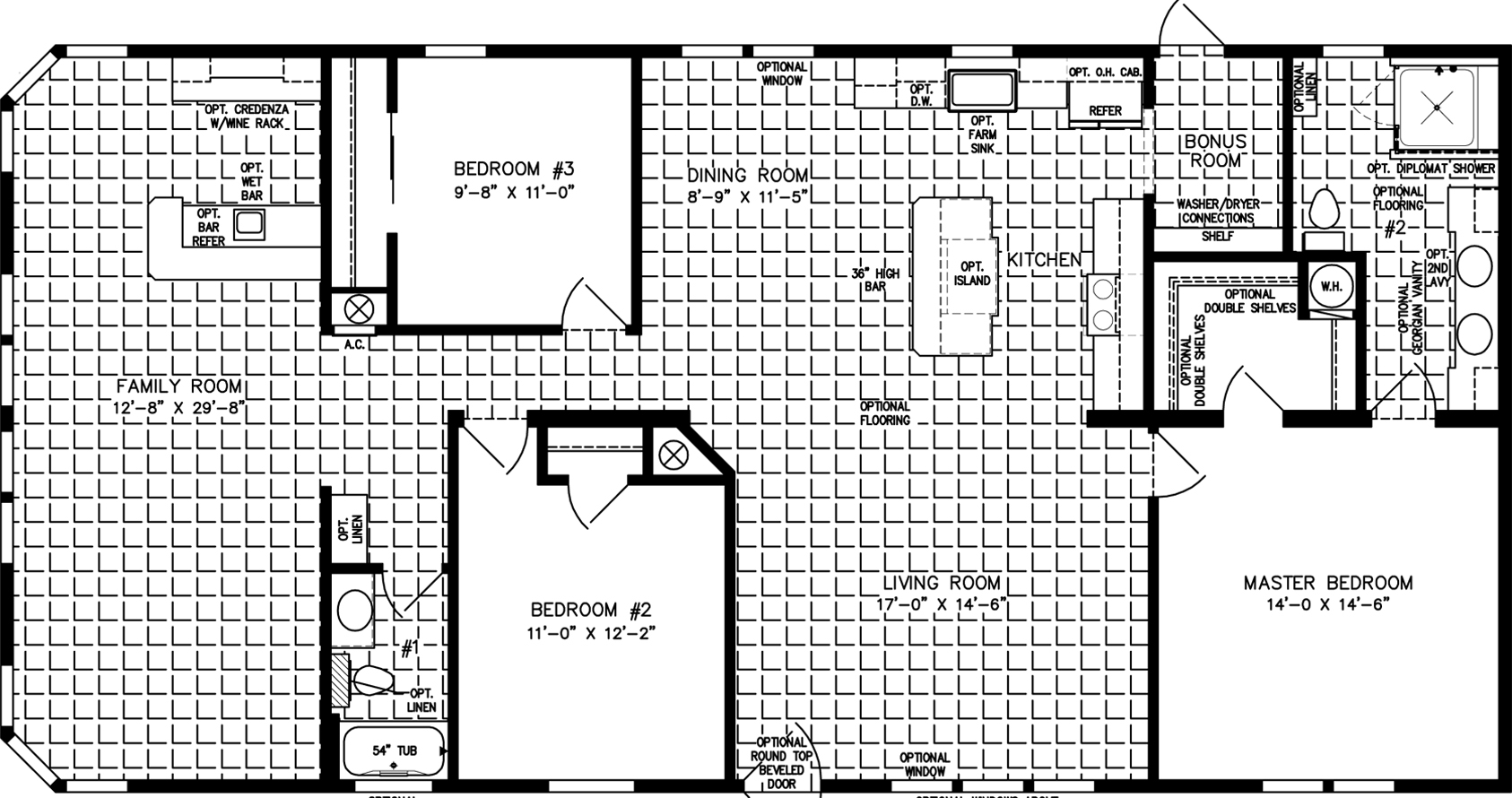TNR-46017W,
The T N R



1840
Sq. ft.
3
Bedrooms
2
Bathrooms
32' x 60'
Exterior Dimensions
About This Floorplan
Overview
The master bedroom of the TNR-46017W double wide modular home is a true escape from the world. At 14’ 2” x 14’ 6”, this executive room includes not only an ensuite master bath but also an attached retreat separate from the rest of the home. With ample space for privacy, this model also features two additional bedrooms, a second full bath, living room, dining room, laundry space, and a modest kitchen. For added luxury appeal, owners can opt in for a living room fireplace.
Floorplan Details
Square Footage
1840Bedrooms
3Living Rooms
1Den
1Bathrooms
2Laundry Rooms
1Exterior Dimensions
32' x 60'

