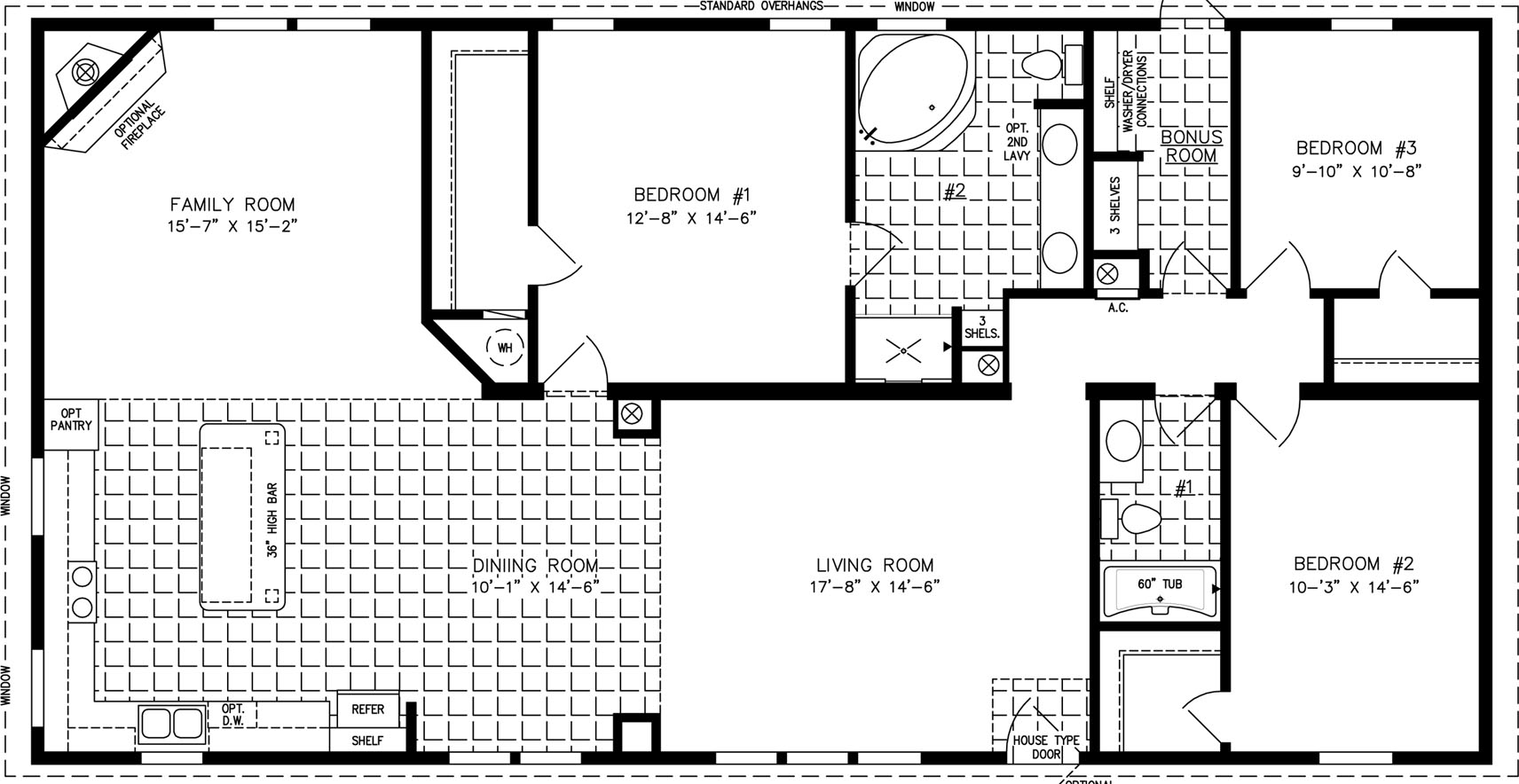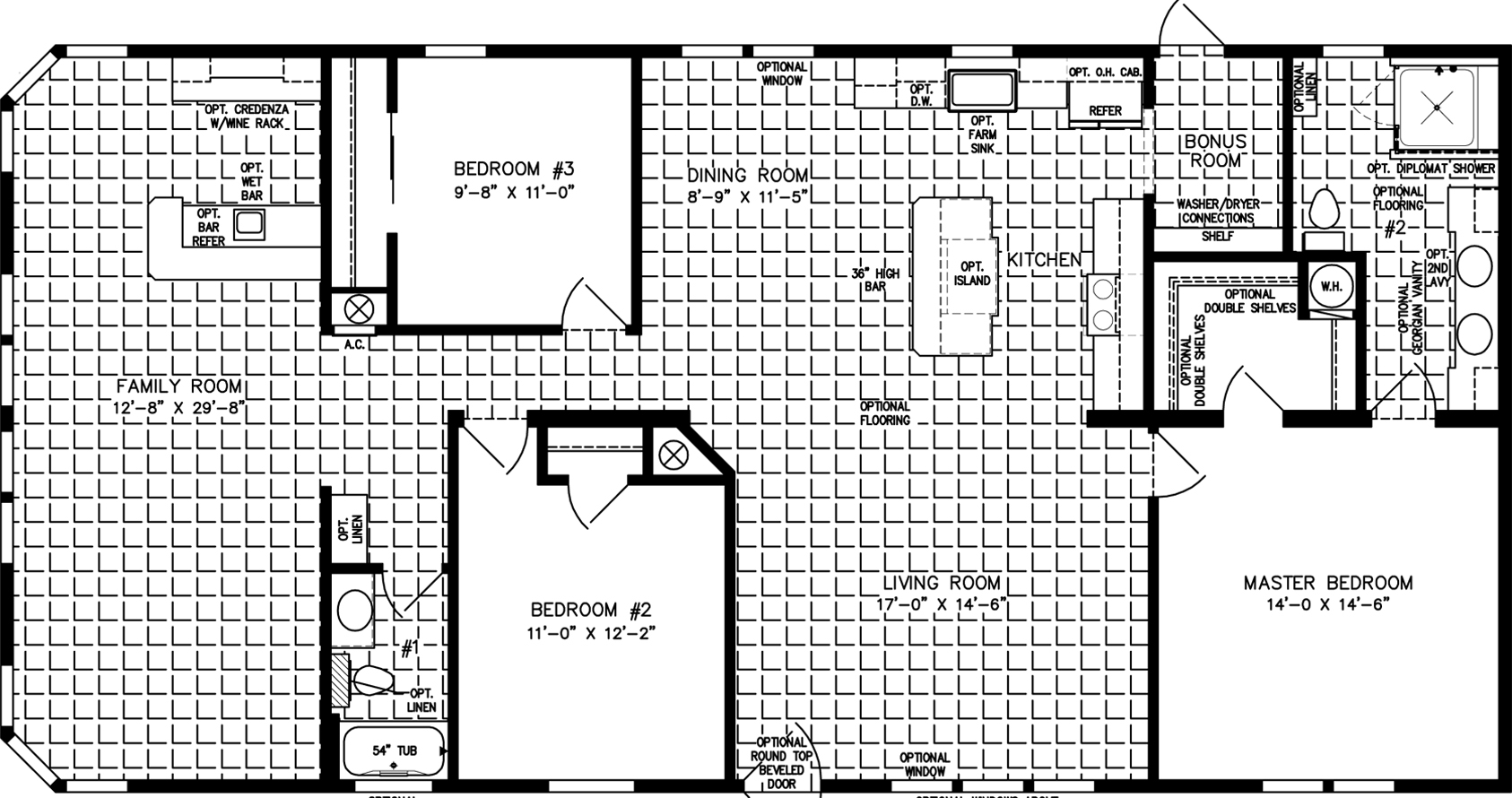IMP-46414W,
The Imperial
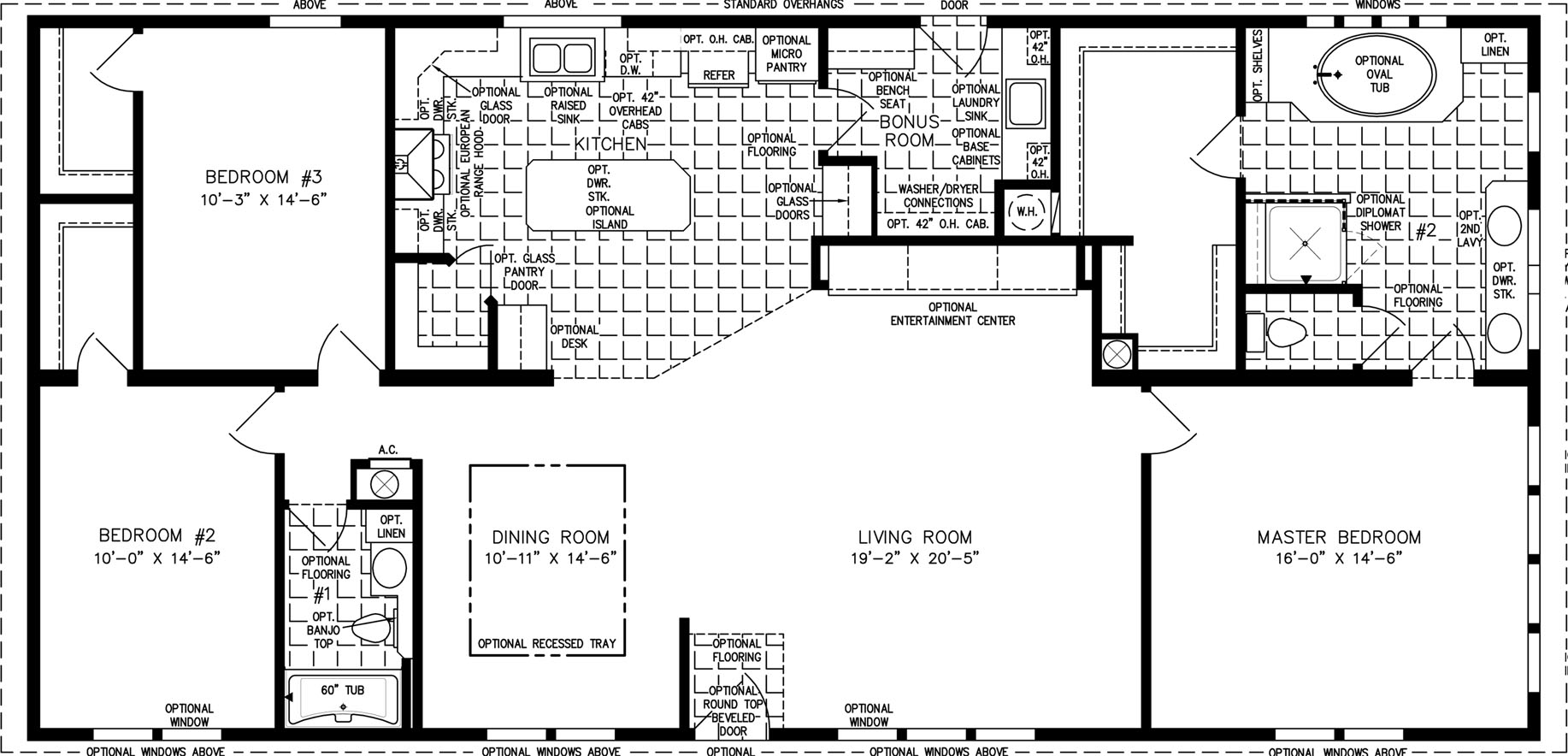
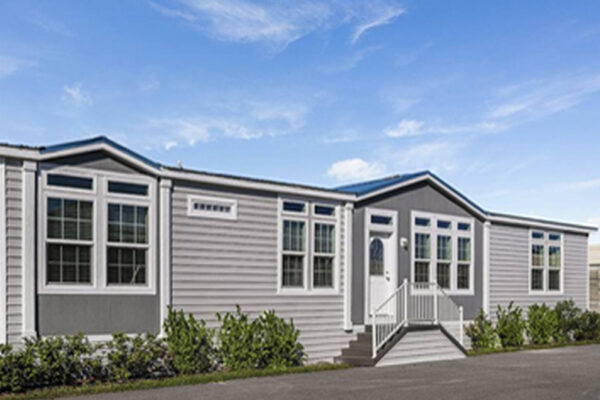
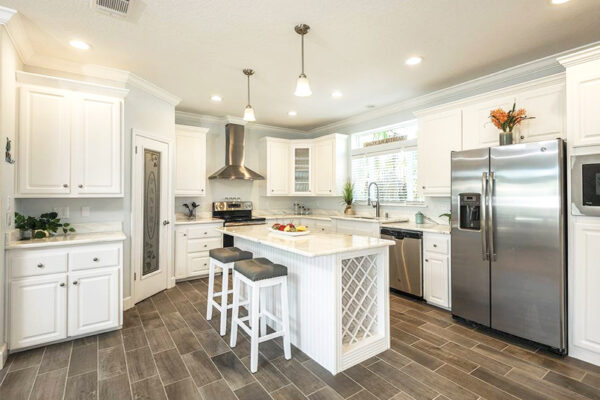
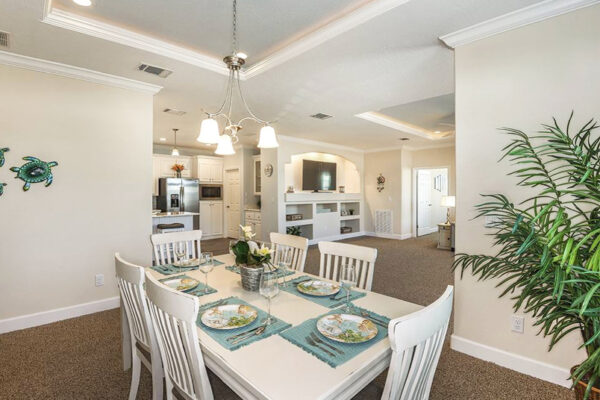
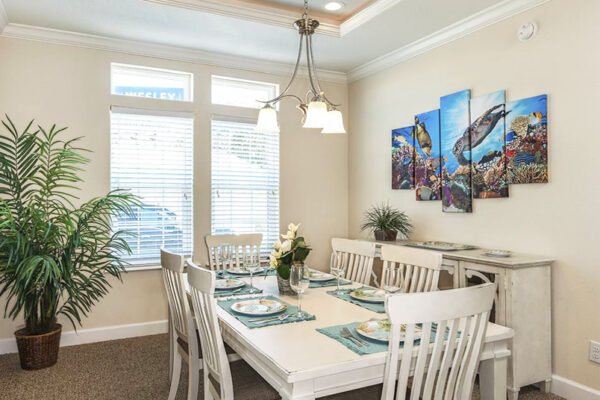
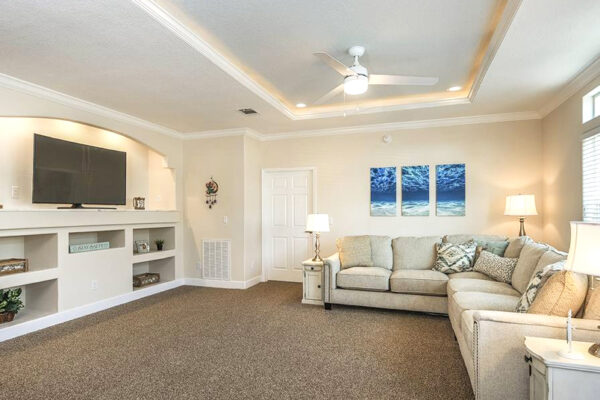
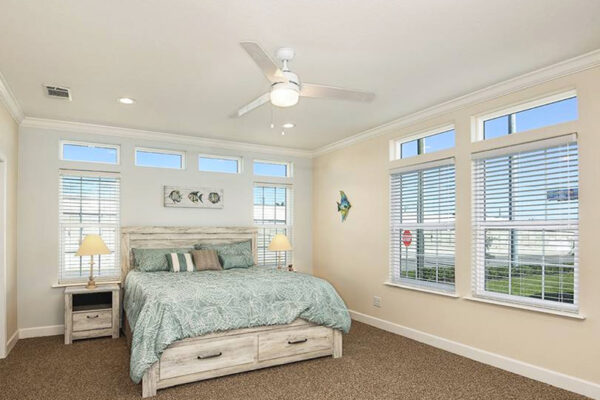
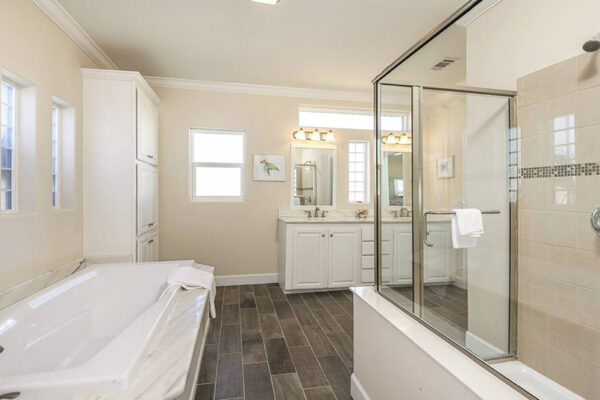
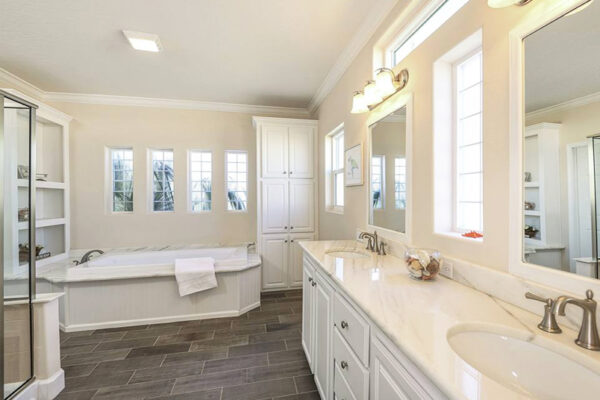
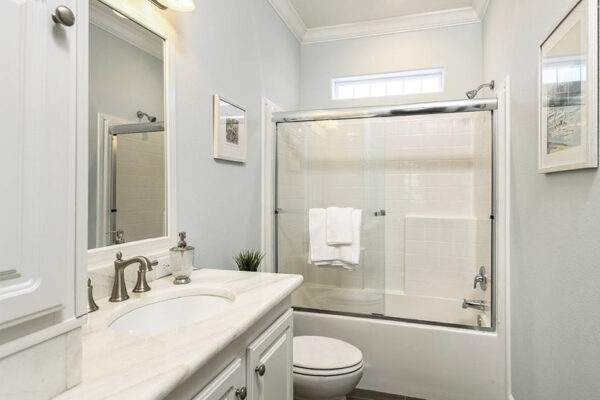









1963
Sq. ft.
3
Bedrooms
2
Bathrooms
32' X 64'
Exterior Dimensions
About This Floorplan
Overview
Designed to stand out, the IMP-46414W impresses right away with an extensive living room with an optional entertainment center and a private dining room. The large kitchen design lends itself naturally to hosting, with a walk-in pantry and optional large island. The true star of the show in this double wide manufactured home is the master bedroom, which boasts an ensuite bath that can be outfitted with both an optional oval bath and a diplomat shower.
Floorplan Details
Square Footage
1963Bedrooms
3Living Rooms
1Bathrooms
2Laundry Rooms
1Exterior Dimensions
32' X 64'
