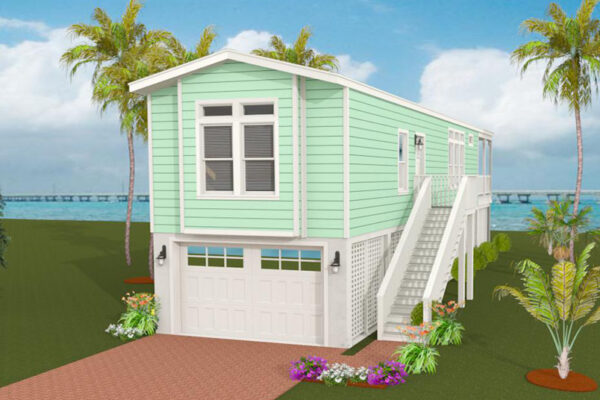ISW-4521 – Two Bedroom Manufactured Home Floor Plan,



Sq. ft.
Bedrooms
Bathrooms
Exterior Dimensions
About This Floorplan
Overview
Smartly designed and stylish, the Imperial Model ISW-4521 is a single wide manufactured home that brings together comfort and efficiency in a smaller package. The floor plan includes a 10′ x 10′ master bedroom and a cozy guest room with its own ensuite half-bath, offering privacy and convenience for occupants and visitors alike. A central open-concept living and dining area creates a welcoming feel, while every inch of the home is optimized for practical use. This model is a great fit for those who want a more compact layout without compromising on quality finishes or thoughtful details.
Floorplan Details
Square Footage
693Bedrooms
2Living Rooms
1Bathrooms
1.5Laundry Rooms
1Exterior Dimensions
13'-4" x 52'

