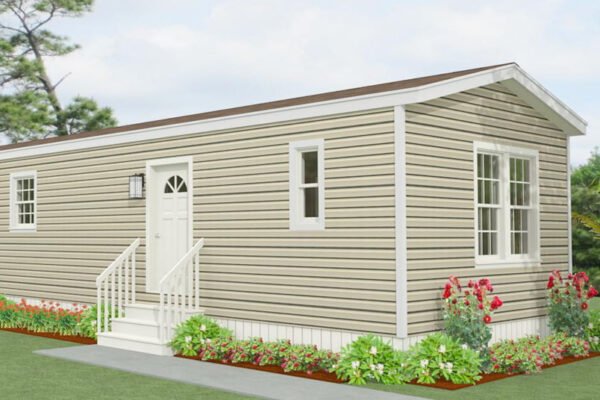IMLTSW-4522 – Two Bedroom Manufactured Home Floor Plan,



Sq. ft.
Bedrooms
Bathrooms
Exterior Dimensions
About This Floorplan
Overview
One of our most popular single wide manufactured homes, the Imperial Limited Model IMLTSW-4522 offers an open-concept layout that creates a seamless flow between the dining and living areas — perfect for entertaining or relaxing with family. This thoughtfully designed floor plan is anchored by two bedrooms on opposite ends, each with its own closet for storage and convenience. The larger bedroom, located adjacent to the home’s bathroom, measures 11’6″ x 10’0″ and serves as a private and spacious master suite. With its smart layout and focus on comfort, this model blends functionality with everyday livability.
Floorplan Details
Square Footage
694Bedrooms
2Living Rooms
1Bathrooms
1Laundry Rooms
1Exterior Dimensions
13'-4" x 52'

