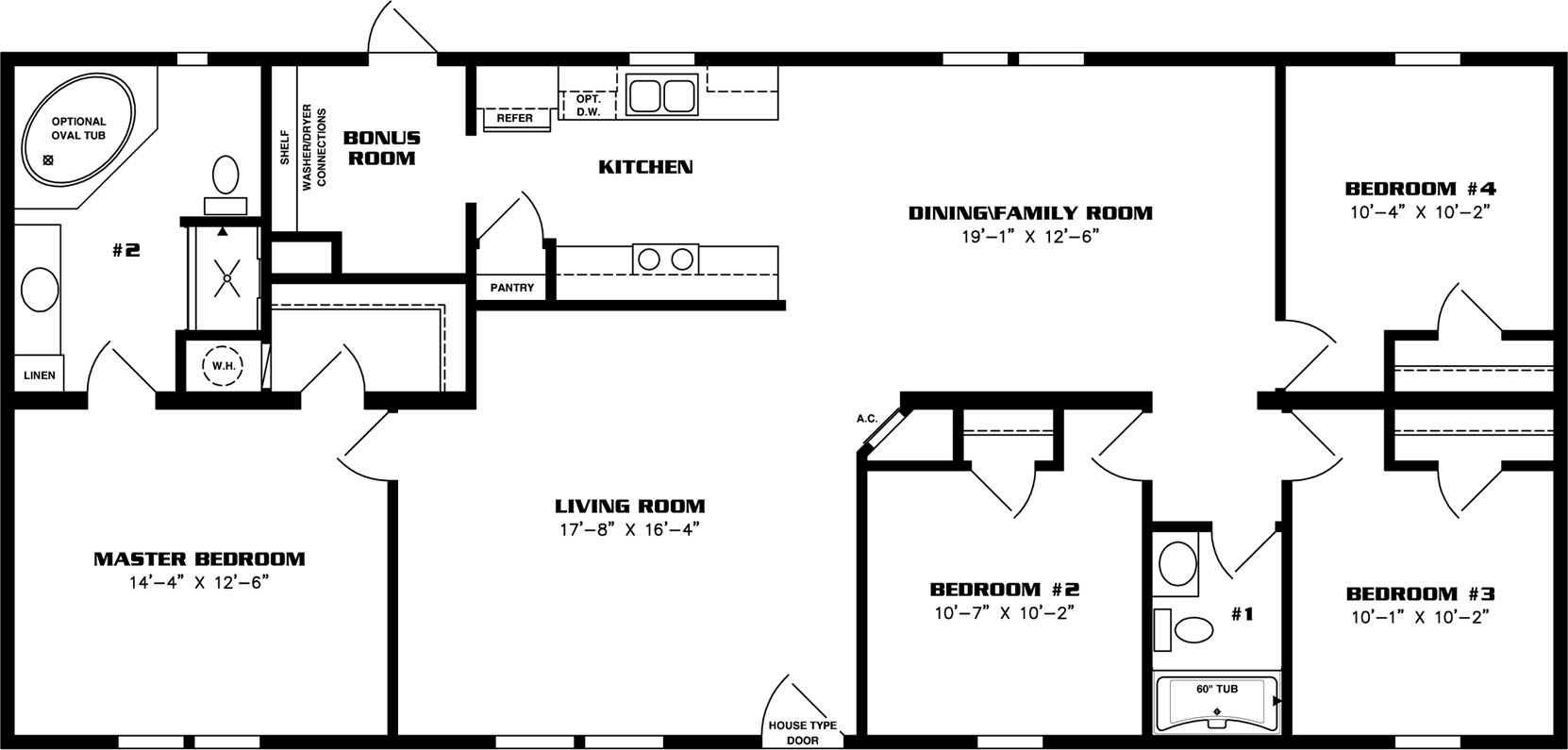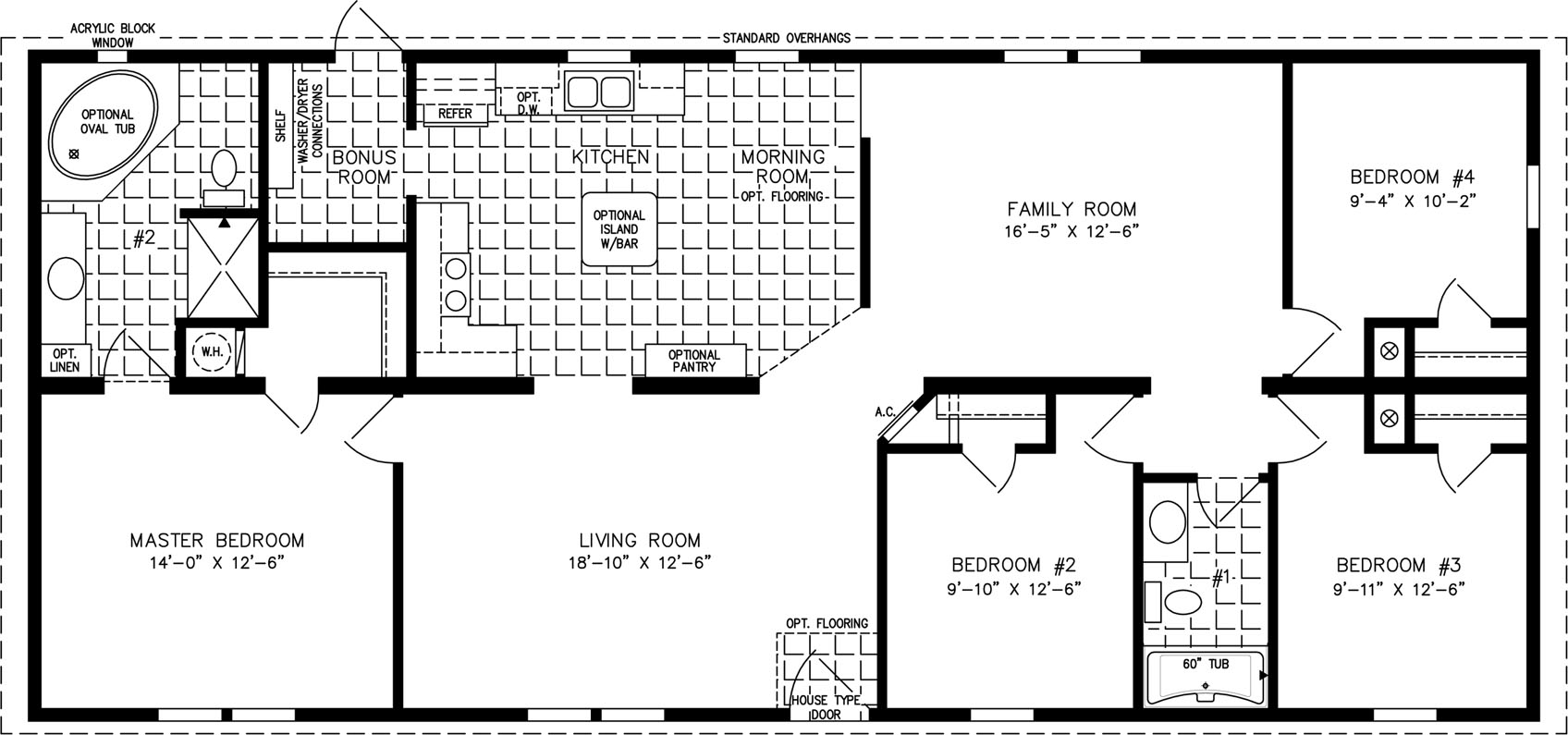IMLT-45617W-36348,
The Imperial Limited
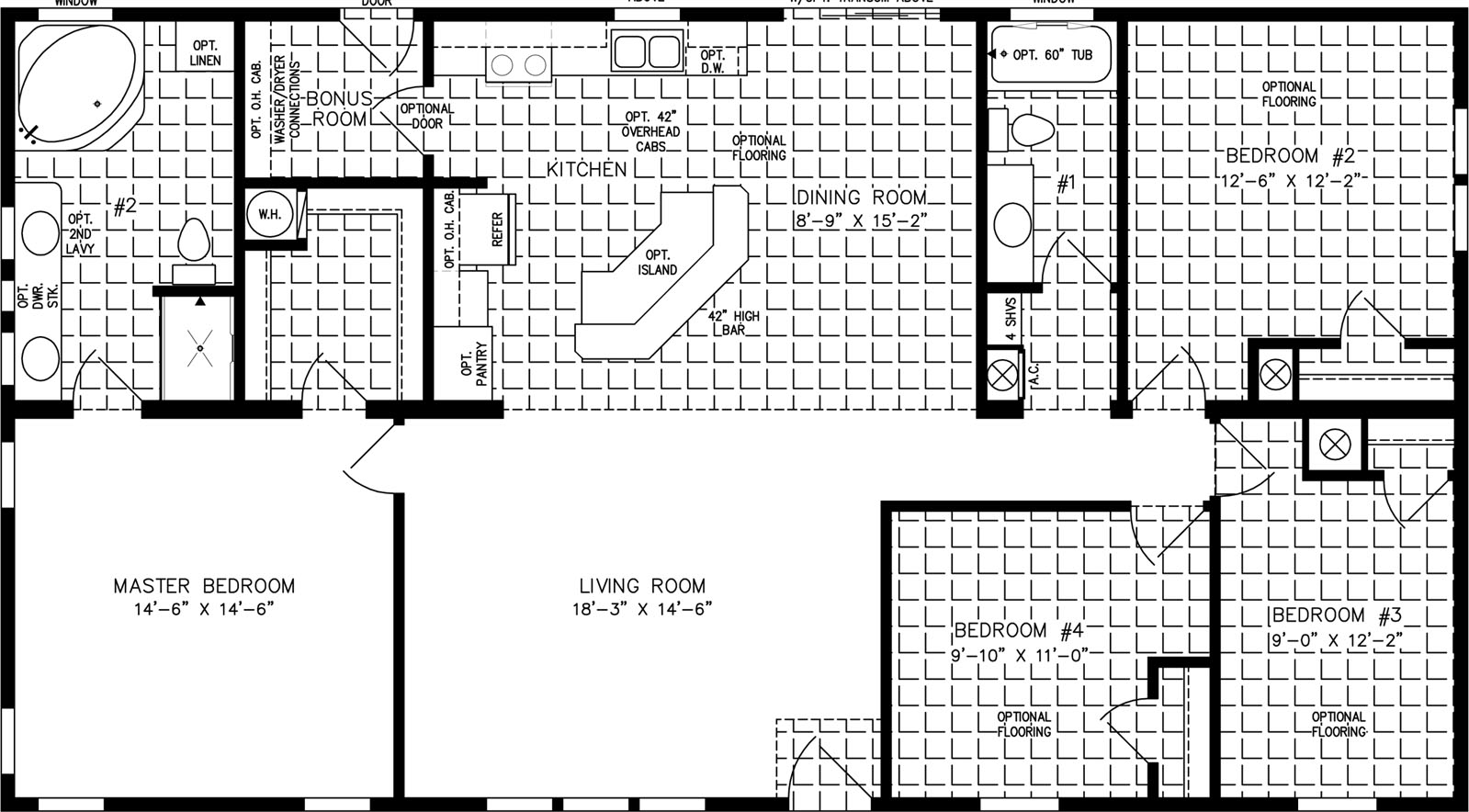
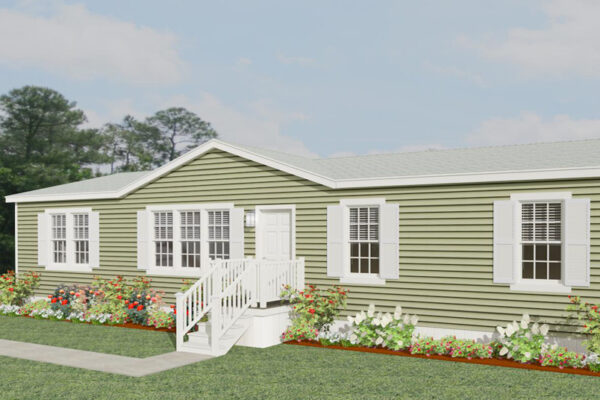


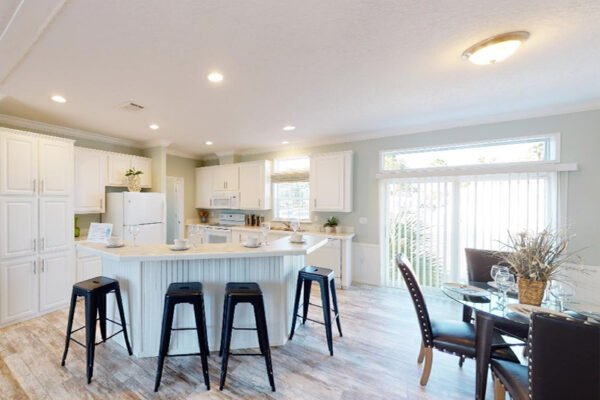

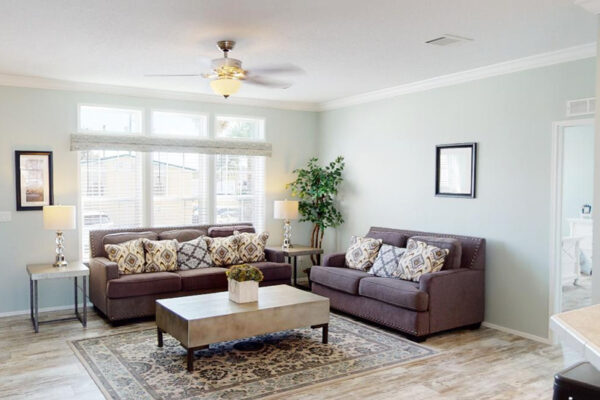

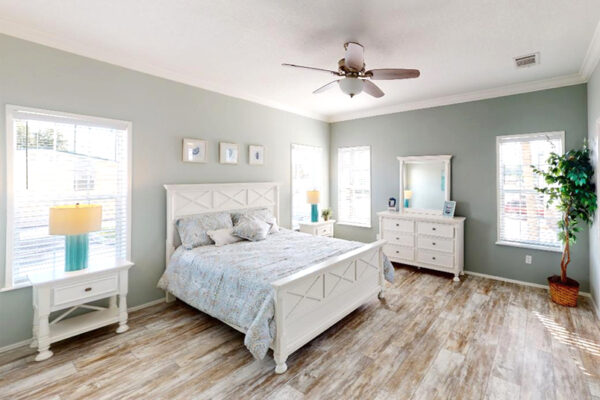

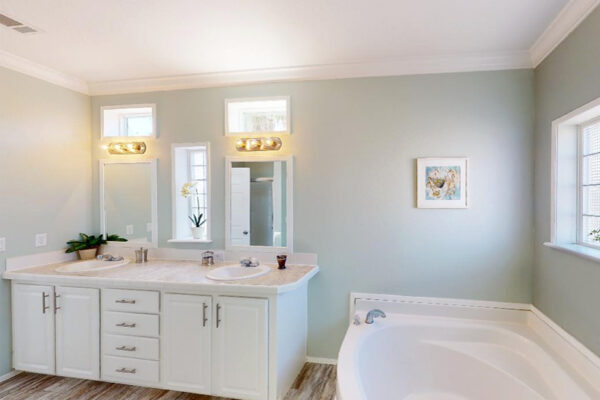

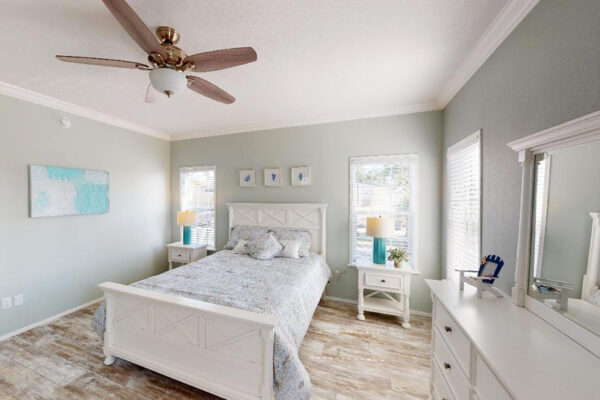

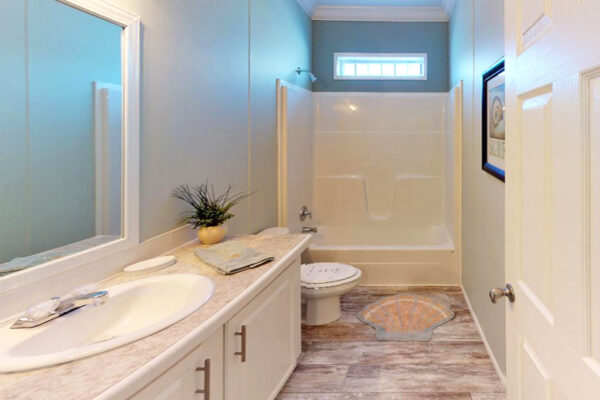














1717
Sq. ft.
4
Bedrooms
2
Bathrooms
32' X 56'
Exterior Dimensions
About This Floorplan
Overview
The open concept floor plan of the IMLT-45617W-36348 model gives owners the ability to design a welcoming, multifunctional common space that flows from one area to the next. Optional flooring for the kitchen and dining area can help distinguish the space from the living room, which serves as the focal point for the home. Boasting three smaller bedrooms and an impressive master with ensuite bath, this double wide modular home truly has a little bit of everything.
Floorplan Details
Square Footage
1717Bedrooms
4Living Rooms
1Bathrooms
2Laundry Rooms
1Exterior Dimensions
32' X 56'
