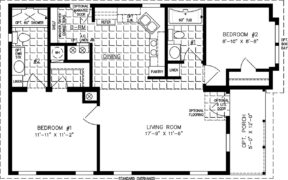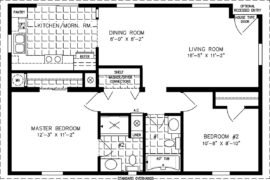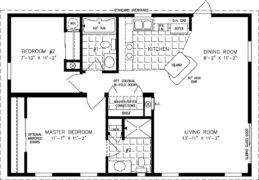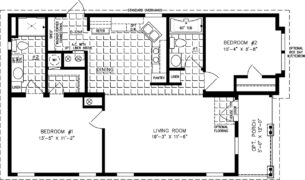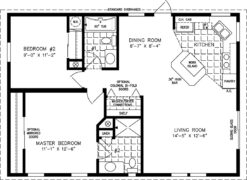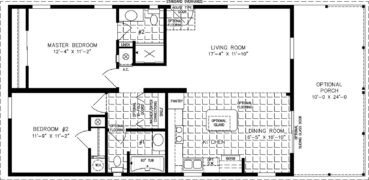Find Your Dream Manufactured Home
Jacobsen Homes uses the advanced building components and technology to manufacture high-quality manufactured housing, from affordable one-bedroom homes up to luxury models. We are a family run business with a legacy of helping Florida residents, families, and seasonal residents to find the ideal manufactured home for their needs. View our floor plans currently available.






